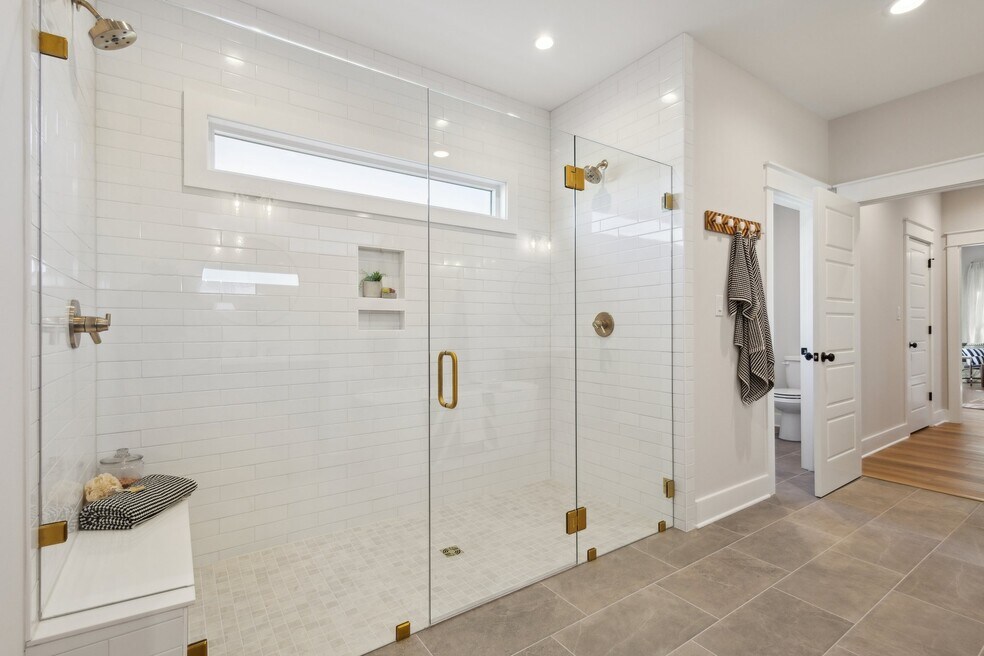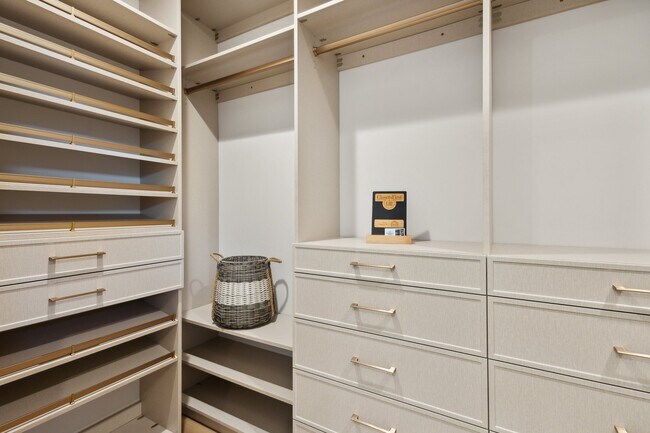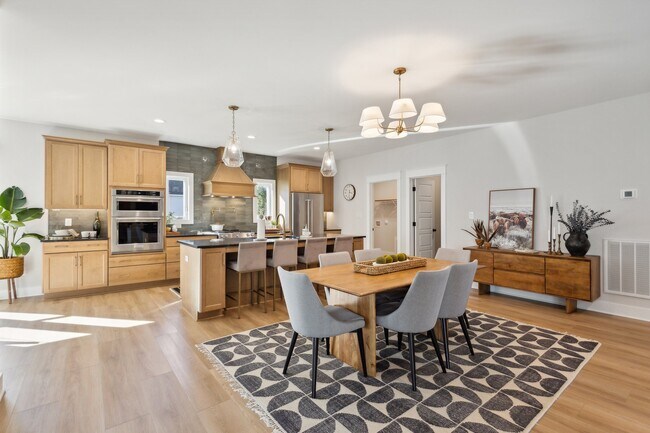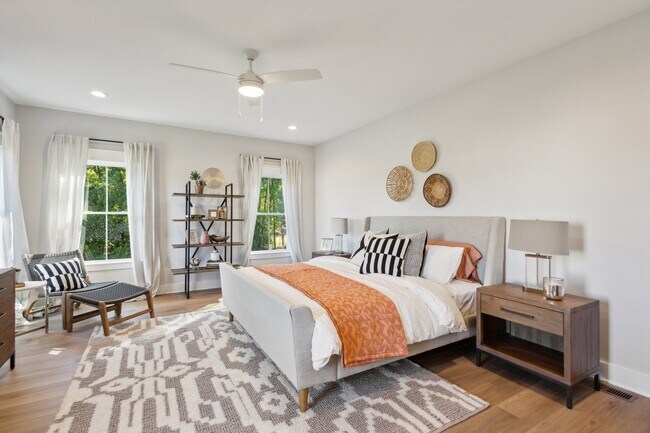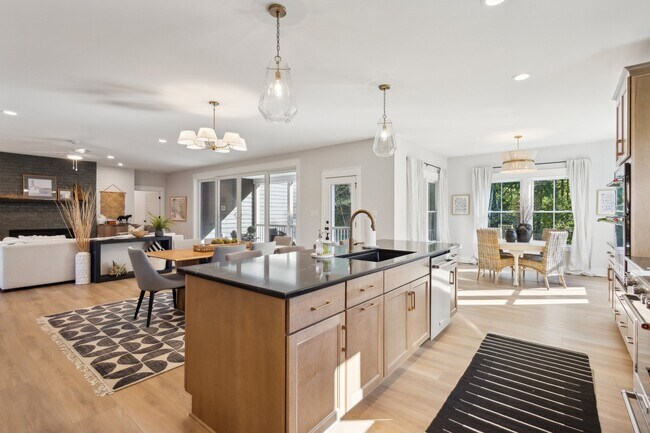
Estimated payment starting at $5,207/month
Total Views
4,564
3
Beds
2
Baths
2,620
Sq Ft
$311
Price per Sq Ft
Highlights
- Golf Course Community
- Primary Bedroom Suite
- Attic
- New Construction
- Clubhouse
- High Ceiling
About This Floor Plan
A modern farmhouse built to entertain, the Wilton is a gorgeous single-family home with a first-floor Owner's Suite. This plan comes standard with 3 Bedrooms, 2 Baths, 2 Car Garage, Family Room, Sitting Room, Dining Room, and Optional Play Room on the second level. Other options for The Wilton include, finishing the Bonus Room/Bedroom 4 on the second level, finishing Bedroom 5 on the second level, adding storage above the Owner's Suite on the second level, a Screened Porch in lieu of the Sitting Room, and more!
Sales Office
Hours
| Tuesday - Friday |
12:00 PM - 5:00 PM
|
| Saturday - Sunday |
11:00 AM - 5:00 PM
|
Sales Team
Brittany Shields
Sara Crum
Office Address
9382 Angels Share Dr
New Kent, VA 23124
Home Details
Home Type
- Single Family
HOA Fees
- $194 Monthly HOA Fees
Parking
- 2 Car Attached Garage
- Side Facing Garage
Home Design
- New Construction
Interior Spaces
- 2,620 Sq Ft Home
- 1-Story Property
- High Ceiling
- Recessed Lighting
- Gas Fireplace
- Mud Room
- Formal Entry
- Smart Doorbell
- Family Room
- Sitting Room
- Carpet
- Laundry on main level
- Attic
Kitchen
- Walk-In Pantry
- Double Oven
- Cooktop
- Dishwasher
- Stainless Steel Appliances
- Kitchen Island
- Granite Countertops
- Disposal
Bedrooms and Bathrooms
- 3 Bedrooms
- Primary Bedroom Suite
- Walk-In Closet
- 2 Full Bathrooms
- Primary bathroom on main floor
- Dual Vanity Sinks in Primary Bathroom
- Private Water Closet
- Walk-in Shower
Home Security
- Home Security System
- Smart Lights or Controls
- Smart Thermostat
Outdoor Features
- Covered Patio or Porch
Utilities
- Air Conditioning
- Smart Home Wiring
- Cable TV Available
Community Details
Overview
- Association fees include lawn maintenance, ground maintenance
Amenities
- Clubhouse
Recreation
- Golf Course Community
- Tennis Courts
- Pickleball Courts
- Community Pool
- Trails
Map
Other Plans in Viniterra
About the Builder
RCI Builders has been building well-crafted, high quality homes at an affordable price since 1999. RCI Builders has grown to become one of central Virginia’s largest locally owned construction companies. We have land positions in more than 18 communities and run a highly successful build on your lot program. With 30+ full time employees, RCI Builders sold over 100 million dollars in new homes in 2021.
Frequently Asked Questions
How many homes are planned at Viniterra
What are the HOA fees at Viniterra?
How many floor plans are available at Viniterra?
Nearby Homes
- Viniterra
- Viniterra
- Viniterra - Viniterra Villas
- Groves at New Kent 55+ - Groves at New Kent Ranch
- Arbors at Farms of New Kent
- 5701 Patterson Rd
- 9900 Tunstall Rd
- 0 Tunstall Rd
- Beech Springs
- 002 Winding Acres Ln
- Pomeroy Park
- 00 Poindexter Rd
- Pomeroy Park
- 4205 New Kent Hwy
- 00 Davis Rd
- 8670 Emily Jane Place
- 4927 Gooden Trail
- 4900 Donner Ct
- 00 Ware Rd
- 3900 New Kent Hwy
Your Personal Tour Guide
Ask me questions while you tour the home.
