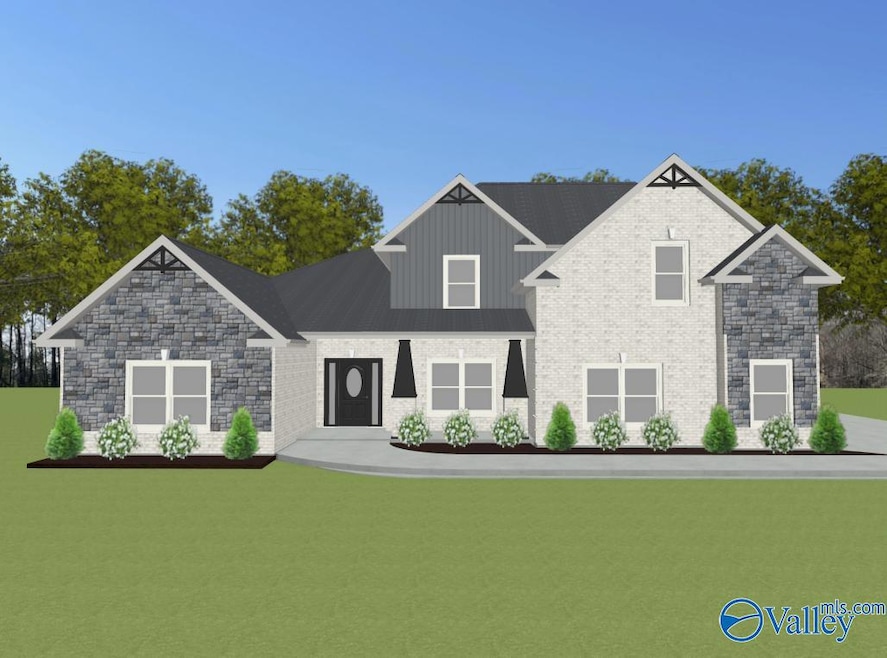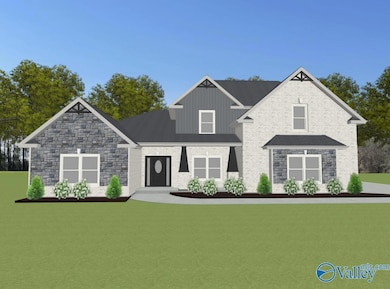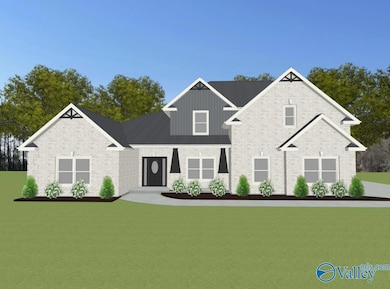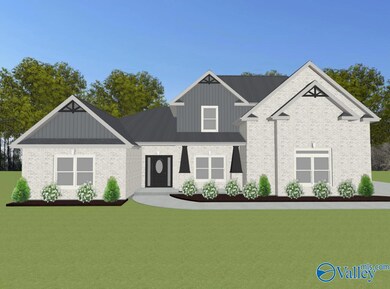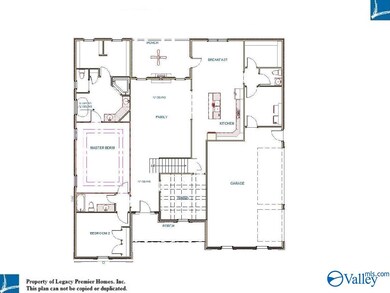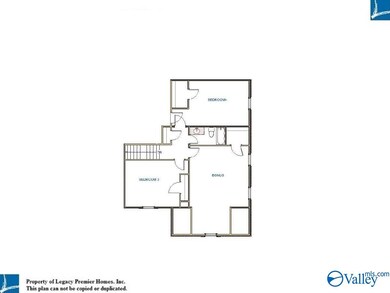
Thomasdale-D Grayson Landing Madison, AL 35756
Greenbrier NeighborhoodEstimated payment $3,939/month
Highlights
- Community Lake
- Clubhouse
- Double Pane Windows
- Creekside Elementary School Rated A-
- Tennis Courts
- Two cooling system units
About This Home
Proposed Construction-3 CAR GARAGE - NO CARPET - EXTENSIVE TRIM - Thomasdale D is a 1 1/2 story w/ 4 Bedrooms, 3.5 Bath w/ Dining and Bonus Room. Family room has 12' ceiling, gas FP, recessed lighting, ceiling fan. Kitchen has 9' ceiling, soft close custom cabinets, kitchen island w/seating, gas cooktop package, granite counters, tile backsplash & walk-in pantry. Dining Room has 9' coffered ceiling & wainscotting. Master bedroom w/dbl. trey ceiling, recessed lights & ceiling fan. Glam bath w/11' ceiling, freestanding tub, tile shower w/ 2 shower head, dbl. granite vanities, & walkin closet. Upstairs Bonus Room. Laundry w/ custom cabinet. All baths granite. All beds with ceiling fans, crown.
Home Details
Home Type
- Single Family
Lot Details
- 0.34 Acre Lot
HOA Fees
- $29 Monthly HOA Fees
Home Design
- Proposed Property
- Brick Exterior Construction
- Slab Foundation
Interior Spaces
- 3,690 Sq Ft Home
- Property has 1 Level
- Gas Log Fireplace
- Double Pane Windows
Kitchen
- Gas Cooktop
- Microwave
- Dishwasher
- Disposal
Bedrooms and Bathrooms
- 4 Bedrooms
Parking
- 3 Car Garage
- Side Facing Garage
- Garage Door Opener
Schools
- East Limestone Elementary School
- East Limestone High School
Utilities
- Two cooling system units
- Multiple Heating Units
- Thermostat
- Tankless Water Heater
Community Details
Overview
- Legacy Grove HOA
- Built by LPH
- Legacy Grove Subdivision
- Community Lake
Amenities
- Common Area
- Clubhouse
Recreation
- Tennis Courts
- Community Playground
- Trails
Map
Home Values in the Area
Average Home Value in this Area
Property History
| Date | Event | Price | Change | Sq Ft Price |
|---|---|---|---|---|
| 05/30/2025 05/30/25 | For Sale | $619,900 | -- | $168 / Sq Ft |
Similar Homes in Madison, AL
Source: ValleyMLS.com
MLS Number: 21890218
- Bellewood B Grayson Landing
- Greenhill-D Grayson Landing
- Arlington-B Grayson Landing
- Greenhill D Grayson Landing
- Flagstaff-B1 Grayson Landing
- Thorton-B Grayson Landing
- Flagstaff B1 Grayson Landing
- Wilson-A Grayson Landing
- Manchester E1 Grayson Landing
- Huntington B Grayson Landing
- Cambridge-E2 Grayson Landing
- Williamson-B Grayson Landing
- Brookside-B Grayson Landing
- Greenland-D Grayson Landing
- Timberridge C Grayson Landing
- Foresthill E Grayson Landing
- Augusta-E Grayson Landing
- Charleston-A1 Grayson Landing
- Thomasdale-D Grayson Landing
- Thomashill D Grayson Landing
