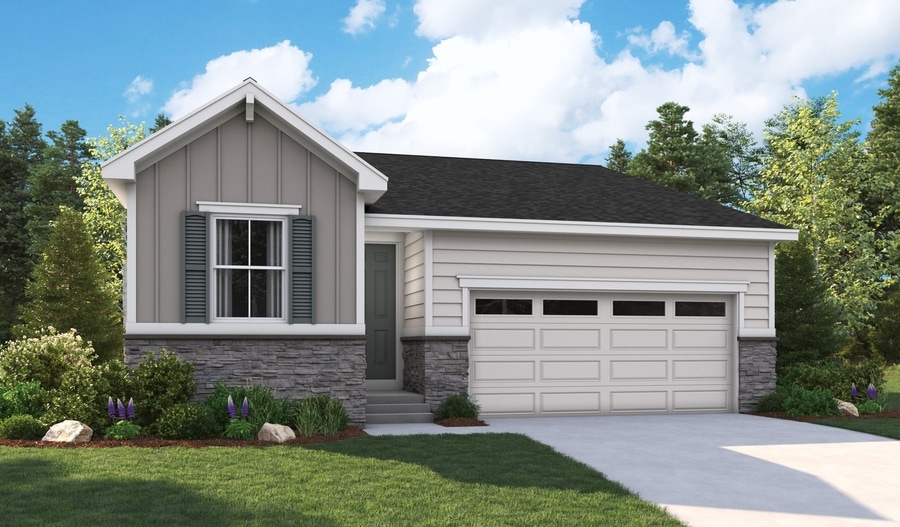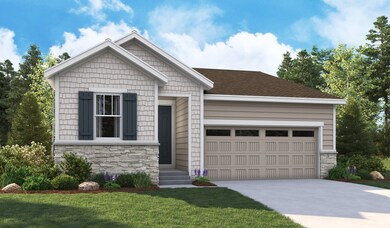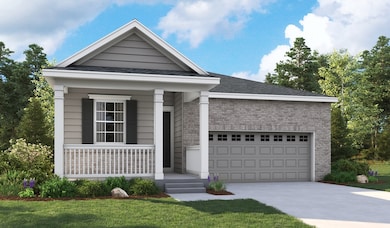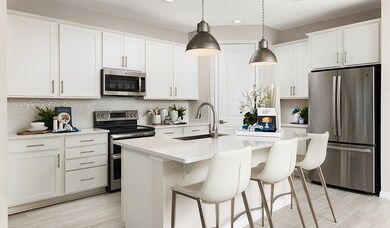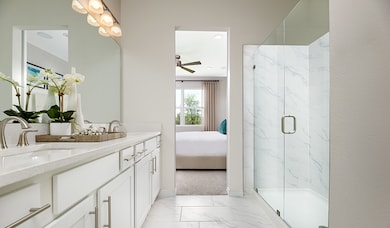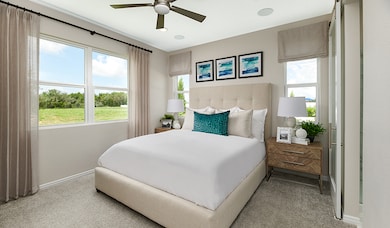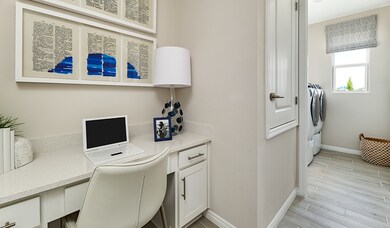
Azure Johnstown, CO 80534
Estimated payment $3,593/month
Total Views
1,276
2
Beds
2
Baths
1,632
Sq Ft
$335
Price per Sq Ft
Highlights
- New Construction
- Park
- 1-Story Property
About This Home
Part of the inspired Seasons Collection, the ranch-style Azure plan boasts ample space for entertaining, including a great room, a well-appointed kitchen with a walk-in pantry, center island and adjacent dining room, and a relaxing covered patio. A lavish primary suite with an attached bath and oversized walk-in closet is separated from a second bedroom. This home may be built with a study or a third bedroom.
Home Details
Home Type
- Single Family
Parking
- 2 Car Garage
Home Design
- New Construction
- Ready To Build Floorplan
- Azure Plan
Interior Spaces
- 1,632 Sq Ft Home
- 1-Story Property
Bedrooms and Bathrooms
- 2 Bedrooms
- 2 Full Bathrooms
Community Details
Overview
- Actively Selling
- Built by Richmond American Homes
- Thompson River Ranch Subdivision
Recreation
- Park
Sales Office
- 4153 Zebrawood Lane
- Johnstown, CO 80534
- 303-850-5750
- Builder Spec Website
Office Hours
- Mon - Thur. 10 am - 6 pm, Fri. 12 pm - 6 pm, Sat. - Sun. 10 am - 6 pm
Map
Create a Home Valuation Report for This Property
The Home Valuation Report is an in-depth analysis detailing your home's value as well as a comparison with similar homes in the area
Similar Homes in Johnstown, CO
Home Values in the Area
Average Home Value in this Area
Property History
| Date | Event | Price | Change | Sq Ft Price |
|---|---|---|---|---|
| 05/17/2025 05/17/25 | Price Changed | $546,950 | +0.9% | $335 / Sq Ft |
| 04/01/2025 04/01/25 | Price Changed | $541,950 | -0.2% | $332 / Sq Ft |
| 03/25/2025 03/25/25 | For Sale | $542,950 | -- | $333 / Sq Ft |
Nearby Homes
- 4248 Lacewood Ln
- 4330 Elkwood Ct
- 4361 Elkwood Ct
- 4366 Elkwood Ct
- 4342 Elkwood Ct
- 4378 Elkwood Ct
- 4397 Elkwood Ct
- 4354 Elkwood Ct
- 4286 Graywood Dr
- 4296 Graywood Dr
- 4276 Graywood Dr
- 4385 Elkwood Ct
- 4266 Graywood Dr
- 4188 Lacewood Ln
- 4246 Graywood Dr
- 4153 Zebrawood Ln
- 4153 Zebrawood Ln
- 4153 Zebrawood Ln
- 4153 Zebrawood Ln
- 4153 Zebrawood Ln
