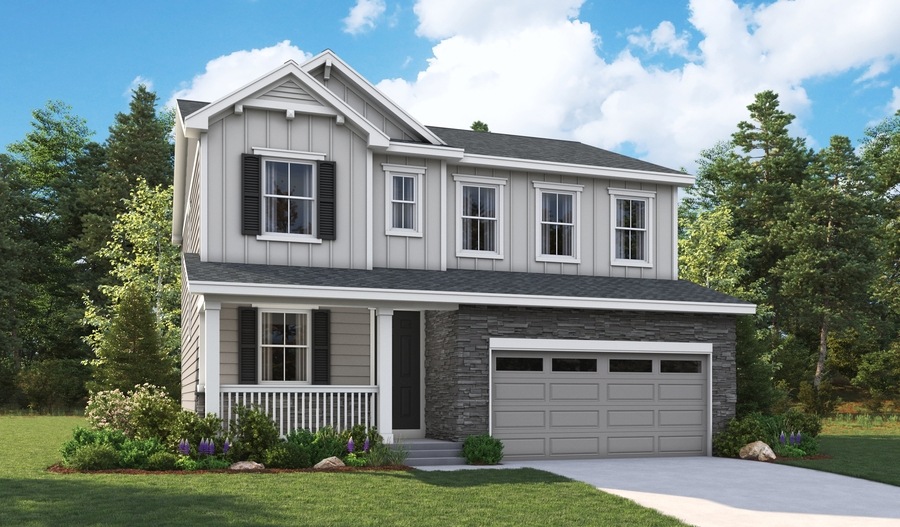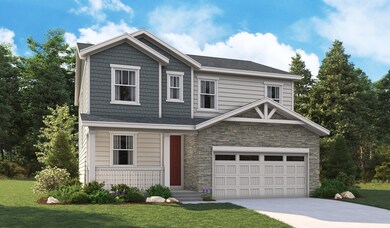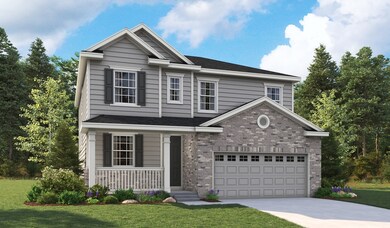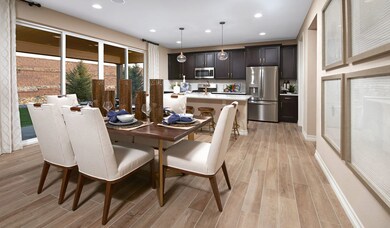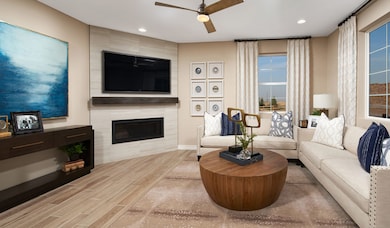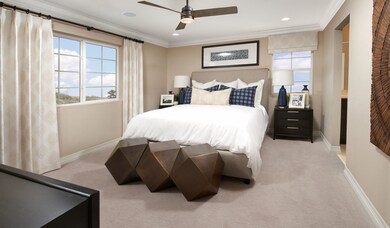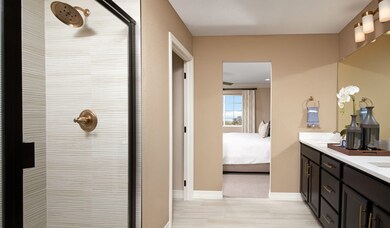
Lapis Johnstown, CO 80534
Estimated payment $3,568/month
Total Views
1,479
3
Beds
2.5
Baths
2,253
Sq Ft
$241
Price per Sq Ft
About This Home
The main floor of the beautiful Lapis plan offers an inviting great room and an open dining area that flows into a corner kitchen with a center island and walk-in pantry. This level will either feature a flex space or a study. Upstairs, enjoy a convenient laundry and a luxurious primary suite. This second floor will be built with either a loft or an extra bedroom. Additional features may include a cozy great room fireplace. You'll love the professionally curated finishes!
Home Details
Home Type
- Single Family
Parking
- 2 Car Garage
Home Design
- New Construction
- Ready To Build Floorplan
- Lapis Plan
Interior Spaces
- 2,253 Sq Ft Home
- 2-Story Property
Bedrooms and Bathrooms
- 3 Bedrooms
Community Details
Overview
- Actively Selling
- Built by Richmond American Homes
- Thompson River Ranch Subdivision
Recreation
- Park
Sales Office
- 4153 Zebrawood Lane
- Johnstown, CO 80534
- 303-850-5750
- Builder Spec Website
Office Hours
- Mon - Thur. 10 am - 6 pm, Fri. 12 pm - 6 pm, Sat. - Sun. 10 am - 6 pm
Map
Create a Home Valuation Report for This Property
The Home Valuation Report is an in-depth analysis detailing your home's value as well as a comparison with similar homes in the area
Similar Homes in Johnstown, CO
Home Values in the Area
Average Home Value in this Area
Property History
| Date | Event | Price | Change | Sq Ft Price |
|---|---|---|---|---|
| 05/17/2025 05/17/25 | Price Changed | $542,950 | +0.9% | $241 / Sq Ft |
| 04/01/2025 04/01/25 | Price Changed | $537,950 | +0.2% | $239 / Sq Ft |
| 03/25/2025 03/25/25 | For Sale | $536,950 | -- | $238 / Sq Ft |
Nearby Homes
- 4248 Lacewood Ln
- 4330 Elkwood Ct
- 4361 Elkwood Ct
- 4366 Elkwood Ct
- 4342 Elkwood Ct
- 4378 Elkwood Ct
- 4397 Elkwood Ct
- 4354 Elkwood Ct
- 4286 Graywood Dr
- 4296 Graywood Dr
- 4276 Graywood Dr
- 4385 Elkwood Ct
- 4266 Graywood Dr
- 4188 Lacewood Ln
- 4246 Graywood Dr
- 4153 Zebrawood Ln
- 4153 Zebrawood Ln
- 4153 Zebrawood Ln
- 4153 Zebrawood Ln
- 4153 Zebrawood Ln
