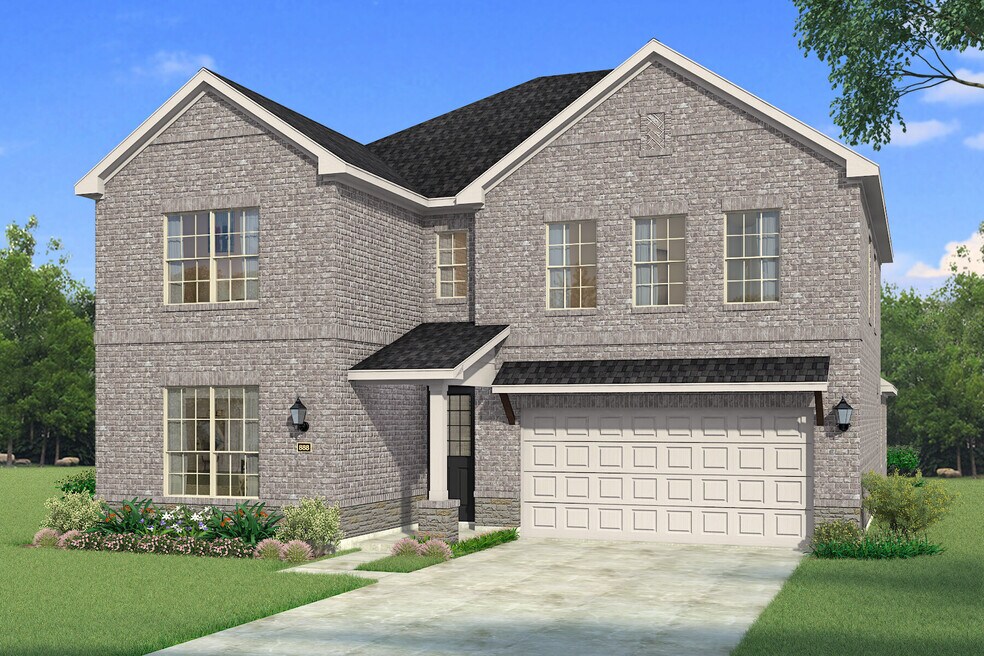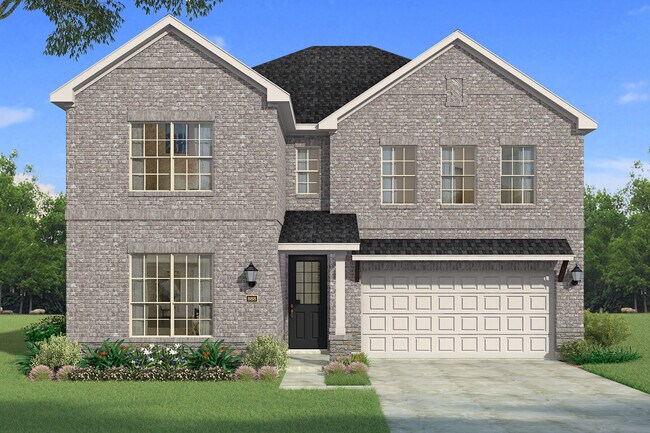
Estimated payment starting at $3,673/month
Highlights
- New Construction
- Primary Bedroom Suite
- ENERGY STAR Certified Homes
- William Rushing Middle School Rated A
- Built-In Freezer
- Clubhouse
About This Floor Plan
The Tiana by Mattamy Homes combines modern design with thoughtful functionality in a spacious two-story layout. The owners suite is conveniently located on the first floor, offering a peaceful retreat with a spa-inspired bathroom and dual walk-in closets. Just off the foyer, a secondary bedroom adds flexibility for guests or a home office, while the open-concept living area features a wall of windows that fill the Great Room and dining space with natural light. Enhanced ceilings add openness and an elevated sense of style to the main living areas. The island kitchen overlooks the Great Room and dining area, creating an ideal space for gatherings. Upstairs, a spacious game room connects three secondary bedrooms and a flex room that can adapt to your needs. Architects choice options include a chefs, gourmet, or European kitchen, an extended covered patio, or an electric fireplace. Designed with versatility and elegance in mind, the Tiana is a stylish retreat that fits your lifestyle. Visit our model or contact us today to learn more about building the Tiana in this community. The Tiana is offered on 50' homesites.
Sales Office
| Monday |
12:00 PM - 6:00 PM
|
| Tuesday - Saturday |
10:00 AM - 6:00 PM
|
| Sunday |
12:00 PM - 6:00 PM
|
Home Details
Home Type
- Single Family
Lot Details
- Lawn
HOA Fees
- $46 Monthly HOA Fees
Parking
- 2 Car Attached Garage
- Front Facing Garage
Taxes
- Public Improvements District Tax
Home Design
- New Construction
Interior Spaces
- 3,470 Sq Ft Home
- 2-Story Property
- Ceiling Fan
- Fireplace
- Great Room
- Dining Room
- Game Room
- Flex Room
- Smart Thermostat
Kitchen
- Breakfast Bar
- Walk-In Pantry
- Built-In Oven
- Cooktop
- Built-In Range
- Built-In Microwave
- Built-In Freezer
- Built-In Refrigerator
- Dishwasher
- Kitchen Island
Bedrooms and Bathrooms
- 5 Bedrooms
- Primary Bedroom Suite
- Walk-In Closet
- Powder Room
- Double Vanity
- Private Water Closet
- Bathtub with Shower
Laundry
- Laundry Room
- Laundry on lower level
- Washer and Dryer
- Sink Near Laundry
- Laundry Cabinets
Eco-Friendly Details
- Green Certified Home
- ENERGY STAR Certified Homes
Outdoor Features
- Patio
- Front Porch
Utilities
- Central Heating and Cooling System
- High Speed Internet
- Cable TV Available
Community Details
Overview
- Pond in Community
- Greenbelt
Amenities
- Community Fire Pit
- Clubhouse
- Amenity Center
Recreation
- Tennis Courts
- Community Basketball Court
- Pickleball Courts
- Sport Court
- Community Playground
- Community Pool
- Splash Pad
- Park
- Trails
Map
Other Plans in Sutton Fields
About the Builder
- Sutton Fields
- Sutton Fields
- Sutton Fields
- Sandbrock Ranch - 50ft. lots
- Sandbrock Ranch
- Sandbrock Ranch - 45ft. lots
- Sandbrock Ranch - 70' Homesites
- Sandbrock Ranch
- 1711
- Sutton Fields
- Sutton Fields - Classic Series
- Edgewood Creek
- Sandbrock Ranch - 60ft. lots
- Sutton Fields - Lily Creek At Sutton Fields
- Sandbrock Ranch - 70ft. lots
- 3094 W
- 3602 Smiley Rd
- ArrowBrooke - Elements
- ArrowBrooke - Classic 60
- ArrowBrooke - Classic 50





