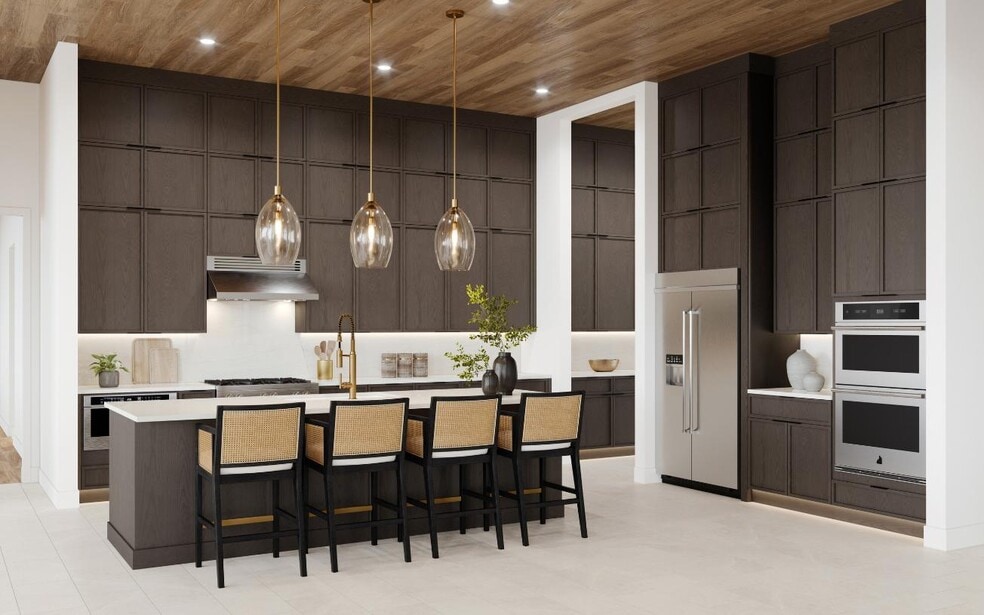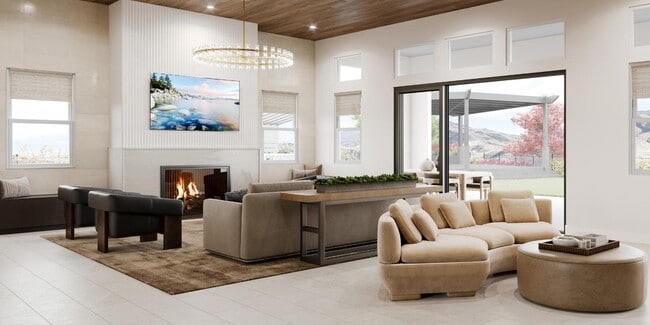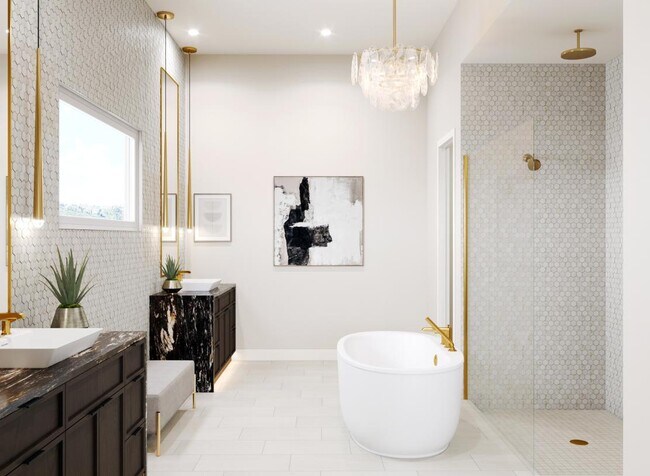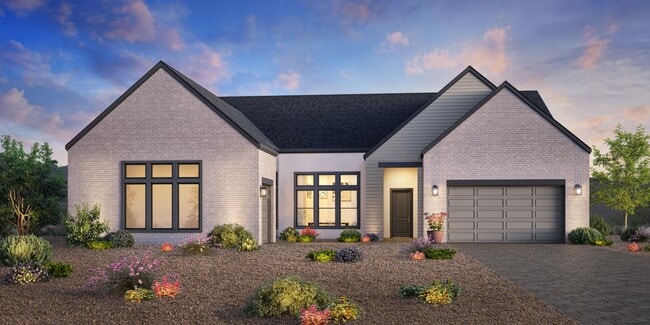
Verdi, NV 89439
Estimated payment starting at $7,099/month
Highlights
- New Construction
- Primary Bedroom Suite
- Views Throughout Community
- Gourmet Kitchen
- Clubhouse
- Great Room
About This Floor Plan
The Timberly blends luxurious style with everyday functionality. A charming L-shaped front porch leads to a welcoming foyer that opens into an expansive great room, flowing into the casual dining area and chef-inspired kitchen with a center island, butler pantry, and walk-in pantry. Sliding doors off the great room reveal a covered patio, perfect for year-round outdoor living. The elegant primary suite features a spacious walk-in closet and a luxurious bath with dual vanities, a separate shower, and a private water closet. Three secondary bedrooms each offer a walk-in closet and private bath, ensuring comfort and privacy for family and guests. Additional highlights include a versatile flex room, everyday entry, convenient laundry area, and guest powder room.
Builder Incentives
Take the first step toward a new home in 2026. Learn about limited-time incentives* available 12/6/25-1/4/26 and choose from a wide selection of move-in ready homes, homes nearing completion, or home designs ready to be built for you.
Sales Office
| Monday - Tuesday |
10:00 AM - 4:30 PM
|
| Wednesday |
12:00 PM - 4:30 PM
|
| Thursday - Saturday |
10:00 AM - 4:30 PM
|
| Sunday |
12:00 PM - 4:30 PM
|
Home Details
Home Type
- Single Family
Parking
- 3 Car Attached Garage
- Front Facing Garage
Home Design
- New Construction
Interior Spaces
- 1-Story Property
- Great Room
- Combination Kitchen and Dining Room
- Home Office
- Flex Room
Kitchen
- Gourmet Kitchen
- Walk-In Pantry
- Butlers Pantry
- Kitchen Island
Bedrooms and Bathrooms
- 4 Bedrooms
- Primary Bedroom Suite
- Walk-In Closet
- Powder Room
- In-Law or Guest Suite
- 4 Full Bathrooms
- Double Vanity
- Private Water Closet
- Bathtub with Shower
- Walk-in Shower
Laundry
- Laundry Room
- Laundry on main level
Outdoor Features
- Covered Patio or Porch
Utilities
- Air Conditioning
- High Speed Internet
- Cable TV Available
Community Details
Overview
- No Home Owners Association
- Views Throughout Community
Amenities
- Clubhouse
Map
Move In Ready Homes with this Plan
Other Plans in Quilici - Treeside Collection
About the Builder
- 930 Mallcrinn Ct
- 549 S Verdi Rd
- 405 River Pines Dr
- 171 Commodore Dr Unit Lot 325
- 178 Commodore Dr Unit Lot 373
- 182 Commodore Dr Unit Lot 374
- 421 River Pines Dr
- 551 Mercator Unit Homesite 330
- 557 Mercator Cir
- 203 Starboard Dr Unit LOT 353
- Quilici - Palovista
- Quilici - Treeside Collection
- 0 Mountain Daisy Rd
- 0 Mountain Haven Ln
- 00 Mario Rd
- 8673 Eagle Chase Trail
- 8674 Eagle Chase Trail
- 2395 Eagle Bend Trail
- 2370 Eagle Bend Trail
- 0 Apn 081-160-07 Unit 250002400



