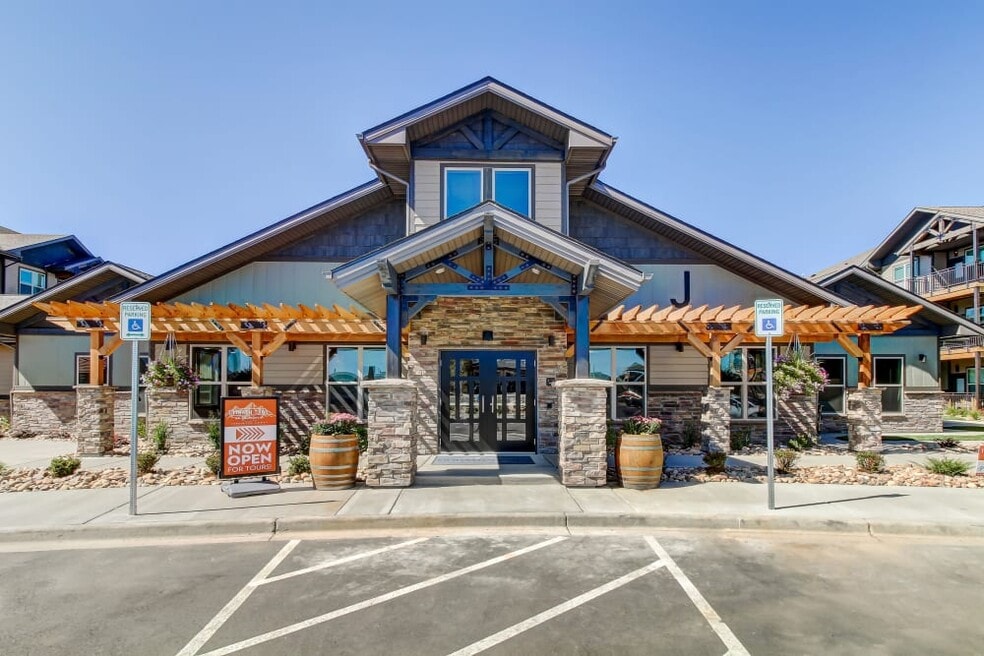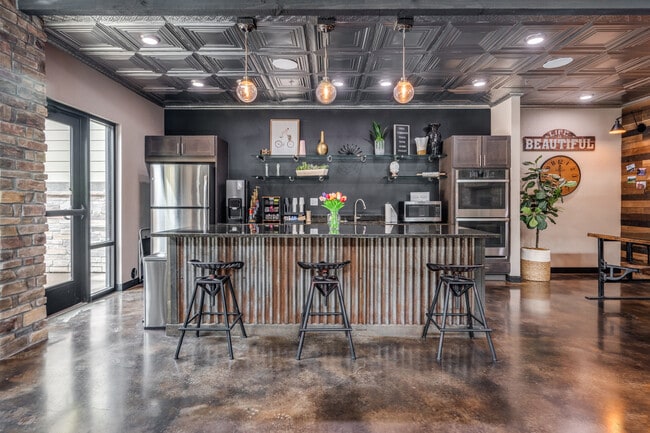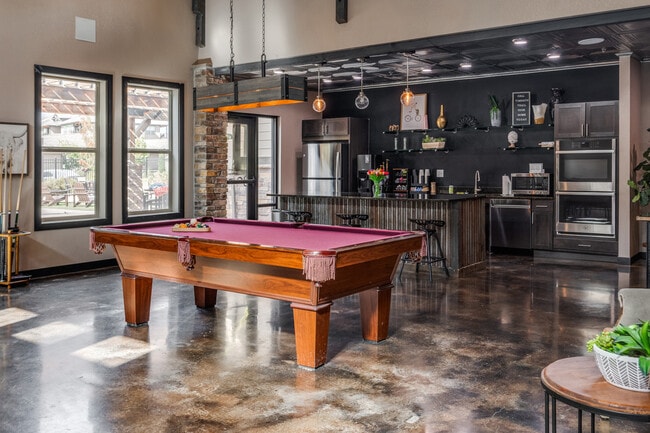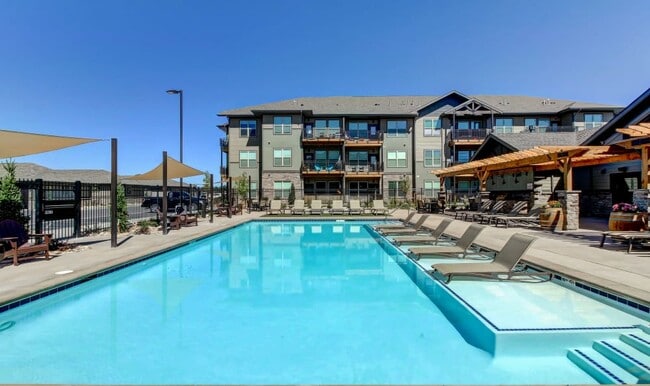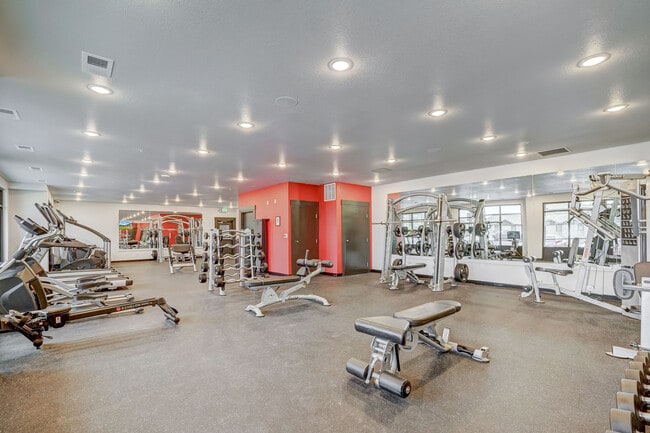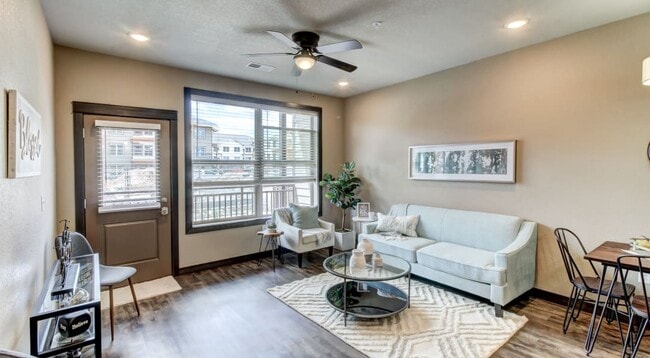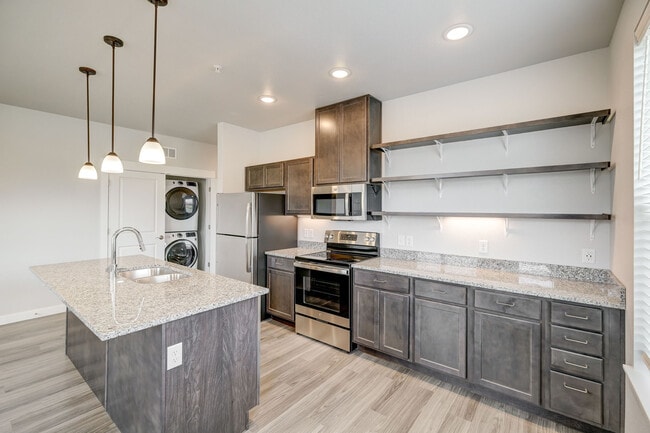About Timnath Trail at Riverbend
Surrounded by breathtaking Rocky Mountain views and bordered by a biking and walking trail, there is nothing quite like living in Timnath Trail at Riverbend Apartment Homes. Our luxury community in Timnath, CO, is your one-way ticket to high-end living in a spacious one, two, or three bedroom apartment with an unrivaled location. Here, an outdoor enthusiast’s dreams come true with quick access to all things hiking, biking, boating, and skiing.
Dog lovers welcome! We pride ourselves on our dog friendly apartments with easy access to the on-site dog park.
When you come home from your latest adventure, our community is designed to help you unwind and relax with resort-style amenities and upscale in-home features. Experience upscale comfort in an unimaginable location. Experience Timnath Trail at Riverbend Apartment Homes.

Pricing and Floor Plans
1 Bedroom
Lee
$1,450 - $1,715
1 Bed, 1 Bath, 601 Sq Ft
/assets/images/102/property-no-image-available.png
| Unit | Price | Sq Ft | Availability |
|---|---|---|---|
| R104 | $1,550 | 601 | Now |
Horsetooth
$1,600 - $1,900
1 Bed, 1 Bath, 763 Sq Ft
/assets/images/102/property-no-image-available.png
| Unit | Price | Sq Ft | Availability |
|---|---|---|---|
| A304 | $1,600 | 763 | Now |
| O204 | $1,650 | 763 | Now |
| K206 | $1,650 | 763 | Dec 19 |
| A107 | $1,650 | 763 | Dec 29 |
| K106 | $1,600 | 765 | Now |
| D204 | $1,600 | 765 | Now |
2 Bedrooms
Warren
$1,799 - $2,250
2 Beds, 2 Baths, 1,157 Sq Ft
/assets/images/102/property-no-image-available.png
| Unit | Price | Sq Ft | Availability |
|---|---|---|---|
| N205 | $1,900 | 1,157 | Jan 5, 2026 |
| K203 | $1,950 | 1,157 | Feb 5, 2026 |
| M305 | $1,950 | 1,157 | Feb 12, 2026 |
Cobb
$1,800 - $2,350
2 Beds, 2 Baths, 1,185 Sq Ft
/assets/images/102/property-no-image-available.png
| Unit | Price | Sq Ft | Availability |
|---|---|---|---|
| L101 | $2,025 | 1,185 | Feb 2, 2026 |
Parkwood
$1,850 - $2,250
2 Beds, 2 Baths, 1,061 Sq Ft
/assets/images/102/property-no-image-available.png
| Unit | Price | Sq Ft | Availability |
|---|---|---|---|
| Q109 | $2,000 | 1,061 | Feb 3, 2026 |
Kitchel
$1,950 - $2,250
2 Beds, 2 Baths, 1,075 Sq Ft
/assets/images/102/property-no-image-available.png
| Unit | Price | Sq Ft | Availability |
|---|---|---|---|
| S108 | $1,950 | 1,075 | Jan 8, 2026 |
3 Bedrooms
Gadwell
$2,125 - $2,500
3 Beds, 2 Baths, 1,470 Sq Ft
/assets/images/102/property-no-image-available.png
| Unit | Price | Sq Ft | Availability |
|---|---|---|---|
| L102 | $2,125 | 1,470 | Now |
| E302 | $2,125 | 1,470 | Now |
Windsor
$2,200 - $2,650
3 Beds, 2 Baths, 1,556 Sq Ft
/assets/images/102/property-no-image-available.png
| Unit | Price | Sq Ft | Availability |
|---|---|---|---|
| O201 | $2,200 | 1,556 | Now |
| D201 | $2,250 | 1,556 | Now |
| M101 | $2,250 | 1,556 | Now |
| D301 | $2,250 | 1,556 | Now |
| D106 | $2,250 | 1,556 | Dec 29 |
Fees and Policies
The fees below are based on community-supplied data and may exclude additional fees and utilities. Use the Rent Estimate Calculator to determine your monthly and one-time costs based on your requirements.
One-Time Basics
Property Fee Disclaimer: Standard Security Deposit subject to change based on screening results; total security deposit(s) will not exceed any legal maximum. Resident may be responsible for maintaining insurance pursuant to the Lease. Some fees may not apply to apartment homes subject to an affordable program. Resident is responsible for damages that exceed ordinary wear and tear. Some items may be taxed under applicable law. This form does not modify the lease. Additional fees may apply in specific situations as detailed in the application and/or lease agreement, which can be requested prior to the application process. All fees are subject to the terms of the application and/or lease. Residents may be responsible for activating and maintaining utility services, including but not limited to electricity, water, gas, and internet, as specified in the lease agreement.
Map
- 5451 E Harmony Rd Unit 107
- 5724 Jedidiah Dr
- 5701 Isabella Ave
- 4511 Parkline St
- 4498 Burl St
- Ontario | Residence 39205 Plan at Timnath Lakes
- 4411 Shivaree St
- Tahoe | Residence 39209 Plan at Timnath Lakes
- 4416 Shivaree St
- 5260 Second Ave
- Fraser Plan at Timnath Lakes - Summit Collection
- Wheeler Plan at Timnath Lakes - Summit Collection
- Raymer Plan at Timnath Lakes - Summit Collection
- Frisco Plan at Timnath Lakes - Overlook Collection
- Pearl Plan at Timnath Lakes - Overlook Collection
- Hillrose Plan at Timnath Lakes - Overlook Collection
- Fisher Plan at Timnath Lakes - Overlook Collection
- Bayfield Plan at Timnath Lakes - Summit Collection
- Wiley Plan at Timnath Lakes - Overlook Collection
- Carbondale Plan at Timnath Lakes - Summit Collection
- 5795 Champlain Dr
- 4510 Burl St
- 4374 Timnath Pkwy
- 5919 Denys Dr
- 4427 Shivaree St
- 4419 Shivaree St
- 5081 Mckinnon Ct
- 6104 Summerfields Pkwy
- 4829 Autumn Leaf Dr
- 3707 Lefever Dr
- 6054 Holstein Dr
- 6782 Grainery Rd
- 5562 Osbourne Dr
- 3056 County Fair Ln
- 5888 Indian Wls Ct Unit ID1013141P
- 2921 Timberwood Dr
- 5308 Corbett Dr
- 5115 Corbett Dr
- 23 Sage Creek Rd Unit ID1013082P
- 2602 Timberwood Dr
