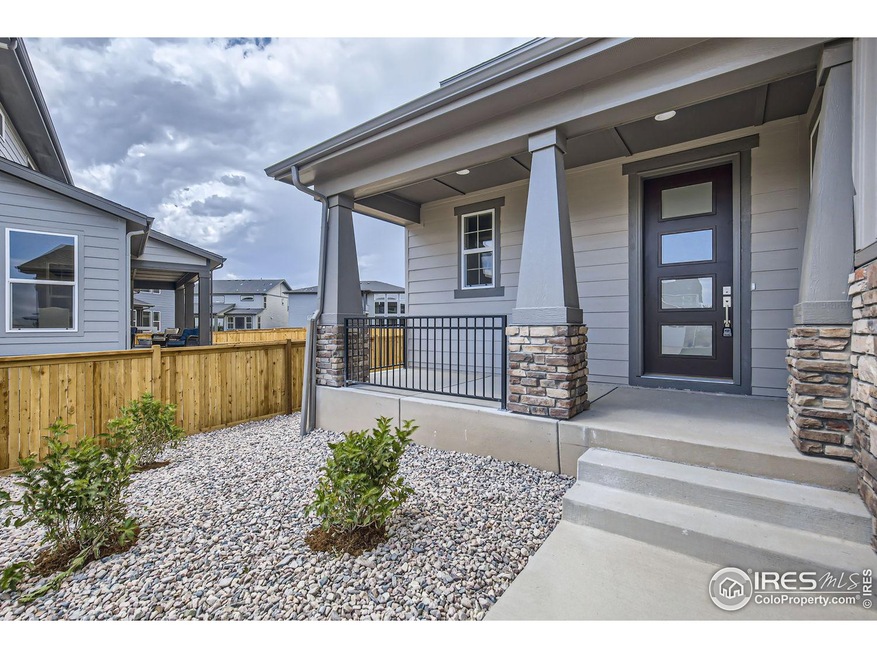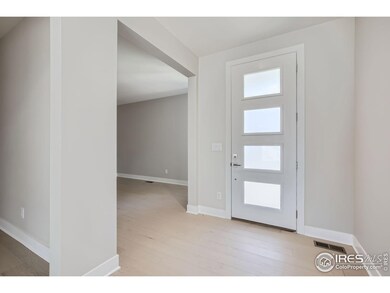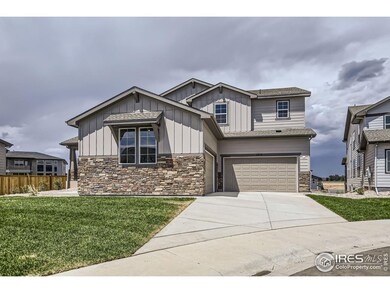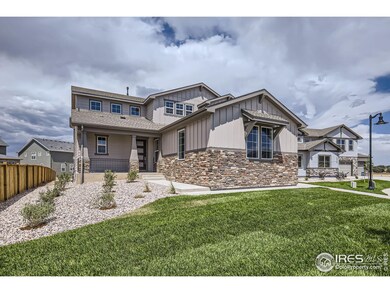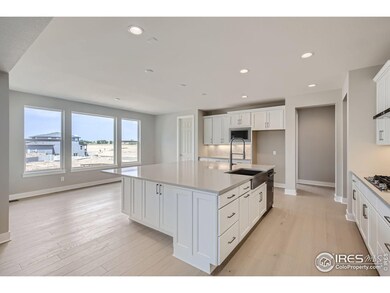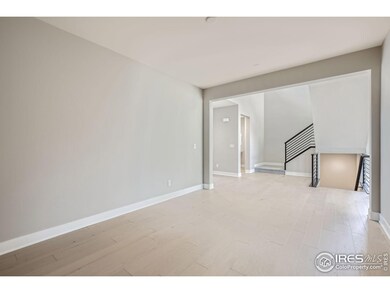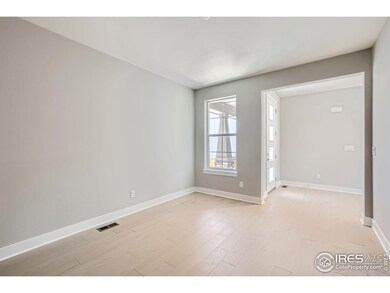
5854 Gold Finch Ct Timnath, CO 80547
Highlights
- Water Views
- Green Energy Generation
- Clubhouse
- New Construction
- Open Floorplan
- Wood Flooring
About This Home
As of December 2024Cul-de-sac location, water views, private primary bedroom deck, 4-car garage, main floor guest bedroom, and gorgeous designer finishes - this home checks all the boxes! Brand new and ready for move in - Toll Brothers Raymer floorplan with all the bells and whistles. 4 bedrooms, 3.5 bathrooms and a full unfinished basement. Come see the fantastic new Timnath Lakes master-planned community, northern Colorado's hottest new neighborhood. Walk to Old Town Timnath. Bike on the nearby Poudre River Trail. Take a stroll around the beautiful new lake. Coming soon: non-motorized boating and fishing. This amazing community is waiting for you just east of I-25 and north of Harmony Road. Come view this home today! Please ask about our current incentives.
Home Details
Home Type
- Single Family
Est. Annual Taxes
- $1,789
Year Built
- Built in 2024 | New Construction
Lot Details
- 0.27 Acre Lot
- Cul-De-Sac
- South Facing Home
Parking
- 4 Car Attached Garage
- Garage Door Opener
Home Design
- Wood Frame Construction
- Composition Roof
- Composition Shingle
Interior Spaces
- 5,507 Sq Ft Home
- 2-Story Property
- Open Floorplan
- Ceiling height of 9 feet or more
- Gas Fireplace
- Double Pane Windows
- Great Room with Fireplace
- Home Office
- Water Views
- Radon Detector
Kitchen
- Eat-In Kitchen
- Gas Oven or Range
- <<microwave>>
- Dishwasher
- Kitchen Island
- Disposal
Flooring
- Wood
- Carpet
Bedrooms and Bathrooms
- 4 Bedrooms
- Main Floor Bedroom
- Walk-In Closet
- Primary bathroom on main floor
- Bathtub and Shower Combination in Primary Bathroom
- Walk-in Shower
Laundry
- Laundry on upper level
- Washer and Dryer Hookup
Unfinished Basement
- Basement Fills Entire Space Under The House
- Sump Pump
- Natural lighting in basement
Eco-Friendly Details
- Energy-Efficient HVAC
- Green Energy Generation
Schools
- Timnath Elementary School
- Timnath Middle-High School
- Poudre High School
Utilities
- Humidity Control
- Central Air
- Hot Water Heating System
- Water Rights Not Included
- High Speed Internet
- Cable TV Available
Additional Features
- Exterior Lighting
- Mineral Rights Excluded
Listing and Financial Details
- Assessor Parcel Number R1678500
Community Details
Overview
- No Home Owners Association
- Association fees include common amenities
- Built by Toll Brothers
- Timnath Lakes Subdivision
Amenities
- Clubhouse
Recreation
- Community Playground
- Community Pool
- Park
- Hiking Trails
Ownership History
Purchase Details
Home Financials for this Owner
Home Financials are based on the most recent Mortgage that was taken out on this home.Similar Homes in Timnath, CO
Home Values in the Area
Average Home Value in this Area
Purchase History
| Date | Type | Sale Price | Title Company |
|---|---|---|---|
| Special Warranty Deed | $1,095,000 | Htc |
Mortgage History
| Date | Status | Loan Amount | Loan Type |
|---|---|---|---|
| Open | $765,000 | New Conventional |
Property History
| Date | Event | Price | Change | Sq Ft Price |
|---|---|---|---|---|
| 12/20/2024 12/20/24 | Sold | $1,095,000 | -0.5% | $300 / Sq Ft |
| 10/21/2024 10/21/24 | Pending | -- | -- | -- |
| 10/18/2024 10/18/24 | Price Changed | $1,100,000 | -15.4% | $301 / Sq Ft |
| 10/01/2024 10/01/24 | Price Changed | $1,300,000 | -0.7% | $356 / Sq Ft |
| 08/01/2024 08/01/24 | For Sale | $1,309,000 | -- | $359 / Sq Ft |
Tax History Compared to Growth
Tax History
| Year | Tax Paid | Tax Assessment Tax Assessment Total Assessment is a certain percentage of the fair market value that is determined by local assessors to be the total taxable value of land and additions on the property. | Land | Improvement |
|---|---|---|---|---|
| 2025 | $1,715 | $14,324 | $10,465 | $3,859 |
| 2024 | $1,789 | $11,690 | $11,690 | -- |
| 2022 | $13 | $50 | $50 | -- |
Agents Affiliated with this Home
-
Amy Ballain

Seller's Agent in 2024
Amy Ballain
Coldwell Banker Realty 56
(720) 490-6865
500 Total Sales
-
Nicole Johnson

Buyer's Agent in 2024
Nicole Johnson
CO Vision Real Estate Group
(970) 682-9153
68 Total Sales
Map
Source: IRES MLS
MLS Number: 1017565
APN: 87354-19-009
