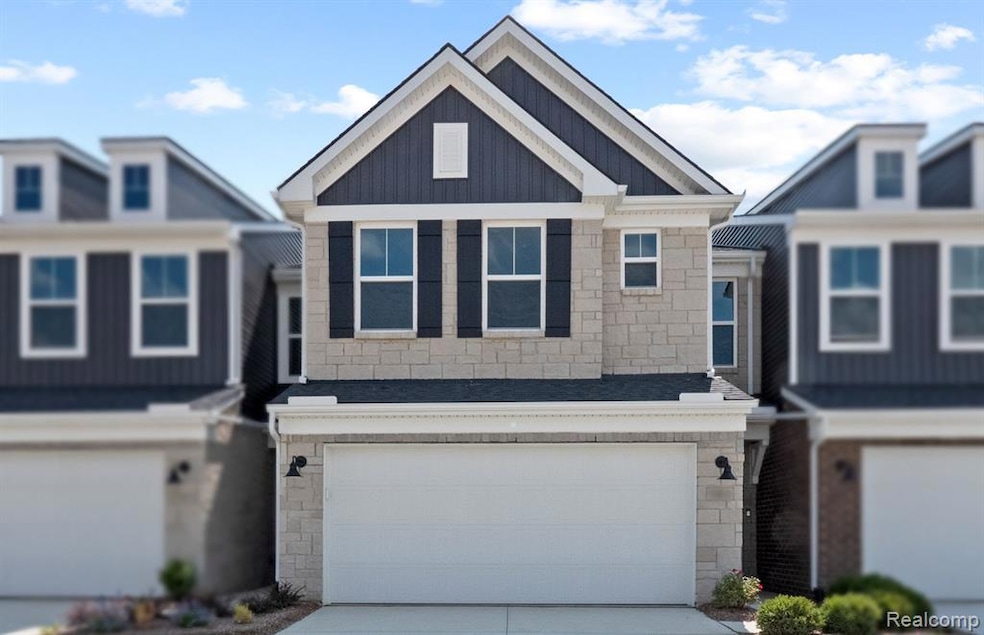
$465,990
- 3 Beds
- 2.5 Baths
- 1,983 Sq Ft
- 1495 Arcadia Dr
- Milford Charter Township, MI
Be first to own this in-demand corner Cascade townhome, ready for October 2025 move-in! Designed to maximize natural light, this home features large windows throughout, creating a bright and airy feel in every room. Enjoy a spacious layout with three bedrooms and two-and-half bathrooms, including a beautifully appointed primary suite. The main level showcases luxury vinyl plank (LVP) flooring,
Heather Shaffer PH Relocation Services LLC
