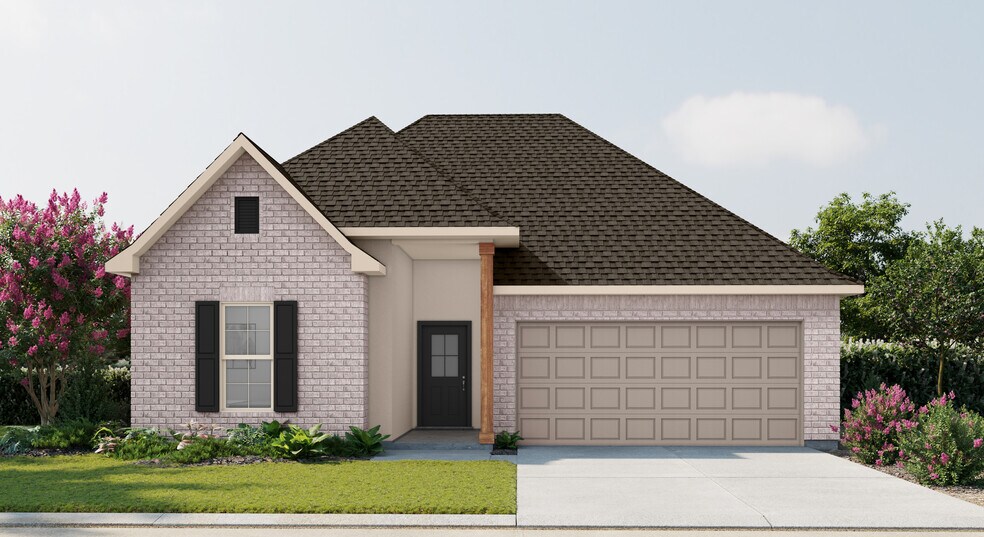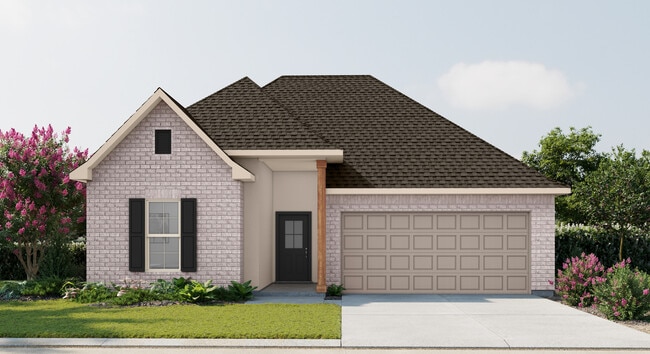
Youngsville, LA 70592
Estimated payment starting at $1,669/month
Highlights
- New Construction
- ENERGY STAR Certified Homes
- Granite Countertops
- Green T. Lindon Elementary School Rated A-
- Pond in Community
- Covered Patio or Porch
About This Floor Plan
Introducing the Townsend IV B floor plan by DSLD Homes, designed with an open floor plan and built for families who value both style and energy-efficient living. Offering 1,825 square feet of living space and a total area of 2,441 square feet, this home provides the perfect balance of spaciousness and functionality.The open floor plan connects the kitchen, dining, and living areas, creating a bright and inviting atmosphere ideal for both relaxation and entertaining. The homes brick, stucco, and siding exterior combines durability with curb appeal, while the covered rear porch offers an ideal space for enjoying the outdoors.The chef-inspired kitchen features recessed canned lighting and a walk-in pantry, providing convenience and ample storage. The boot bench in the utility room offers additional functionality, perfect for organizing everyday items.The master suite is a peaceful retreat, complete with a double vanity, a separate master shower, and a garden tub designed for relaxation. The walk-in master closet provides plenty of storage space to keep your wardrobe organized.Additional features of this beautiful home include three bedrooms, two bathrooms, a two-car garage for parking and extra storage, and energy-efficient construction that helps reduce utility costs without sacrificing style or comfort.The Townsend IV B is the perfect home for those seeking a spacious, energy-efficient living space with modern features and timeless appeal.
Builder Incentives
Fall in LOVE with a New Home: Rates as low as 3.99%, Free Upgrades & Up to $12,000 in Closing Costs. Write a purchase agreement by February 28th and close by April 30th to take advantage of this limited-time incentive. Receive rates as low as 3.99% (6.788% APR) on FHA, RD, and VA loans with up to $12,000 in closing costs. Plus choose between a FREE side-by-side refrigerator or FREE window blinds in your new home. Contact your builder sales representative to learn more!
Sales Office
| Monday - Saturday |
9:30 AM - 5:30 PM
|
| Sunday |
12:30 PM - 5:30 PM
|
Home Details
Home Type
- Single Family
HOA Fees
- $33 Monthly HOA Fees
Parking
- 2 Car Attached Garage
- Front Facing Garage
Taxes
- No Special Tax
Home Design
- New Construction
Interior Spaces
- 1,825 Sq Ft Home
- 1-Story Property
- Ceiling Fan
- Recessed Lighting
- Formal Entry
- Living Room
- Combination Kitchen and Dining Room
- Smart Thermostat
Kitchen
- Walk-In Pantry
- ENERGY STAR Range
- ENERGY STAR Qualified Dishwasher
- Stainless Steel Appliances
- Kitchen Island
- Granite Countertops
Flooring
- Carpet
- Luxury Vinyl Plank Tile
Bedrooms and Bathrooms
- 3 Bedrooms
- Walk-In Closet
- 2 Full Bathrooms
- Primary bathroom on main floor
- Double Vanity
- Private Water Closet
- Soaking Tub
Laundry
- Laundry Room
- Laundry on main level
Eco-Friendly Details
- Energy-Efficient Insulation
- ENERGY STAR Certified Homes
Utilities
- Heating System Uses Gas
- Smart Home Wiring
- Tankless Water Heater
Additional Features
- Covered Patio or Porch
- Landscaped
Community Details
- Association fees include ground maintenance
- Pond in Community
Map
Other Plans in Caneview Estates
About the Builder
Frequently Asked Questions
- Caneview Estates
- 215 Big Lake Run
- 326 Big Lake Run
- 102 Maebeth Ln
- 537 Chemin Agreable
- 106 Tarpon Springs Way
- 101 Tarpon Springs Way
- 103 Tarpon Springs Way
- 105 Tarpon Springs Way
- 108 Tarpon Springs Way
- 107 Tarpon Springs Way
- 110 Tarpon Springs Way
- 109 Tarpon Springs Way
- 111 Tarpon Springs Way
- 112 Tarpon Springs Way
- 311 Adry Ln
- 201 Adry Ln
- Tbd Piat Rd Unit Lot 7
- Tbd Piat Rd Unit Lot 8
- Tbd Piat Rd Unit Lot 9
Ask me questions while you tour the home.






