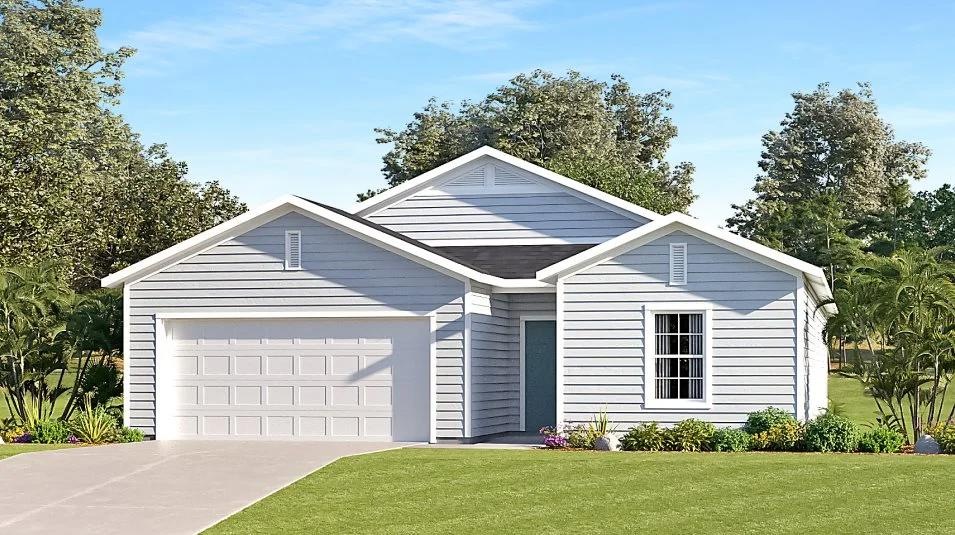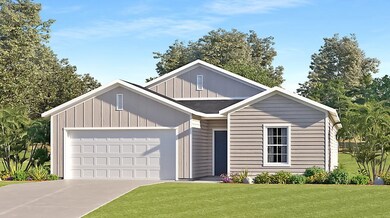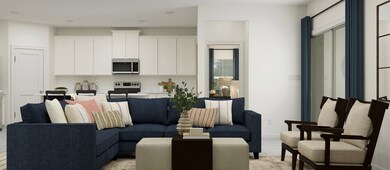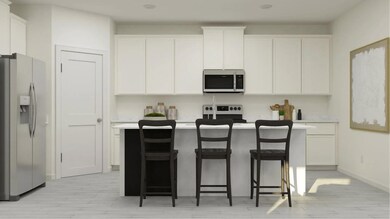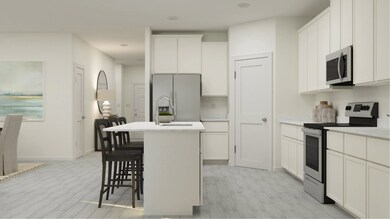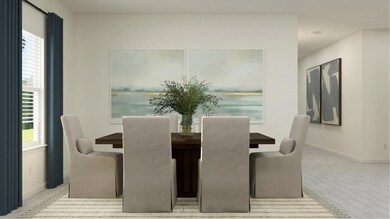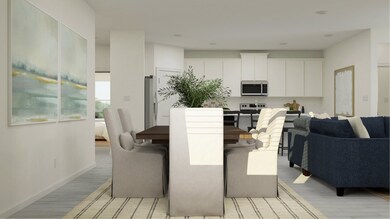
Estimated payment $2,690/month
Total Views
468
4
Beds
3
Baths
1,943
Sq Ft
$211
Price per Sq Ft
Highlights
- Waterfront Community
- New Construction
- Community Pool
- Picolata Crossing Elementary School Rated A
- Clubhouse
- Community Basketball Court
About This Home
This new and spacious single-story home features three secondary bedrooms arranged around the foyer to provide restful retreats, while tucked away in a rear corner is the lavish owner’s suite with a spa-style bathroom. At the heart of the plan is a chef-ready kitchen with shared access to the dining room and Great Room, which features glass sliders to an enviable screened porch. A two-car garage provides versatile storage space.
Home Details
Home Type
- Single Family
Parking
- 2 Car Garage
Home Design
- New Construction
- Ready To Build Floorplan
- Trevi Ii Plan
Interior Spaces
- 1,943 Sq Ft Home
- 1-Story Property
Bedrooms and Bathrooms
- 4 Bedrooms
- 3 Full Bathrooms
Community Details
Overview
- Actively Selling
- Built by Lennar
- Trailmark Subdivision
Amenities
- Clubhouse
Recreation
- Waterfront Community
- Community Basketball Court
- Volleyball Courts
- Community Pool
- Park
- Trails
Sales Office
- 12 Wrensong Pl
- St Augustine, FL 32092
- 904-643-4185
- Builder Spec Website
Office Hours
- Mon 12-6 | Tue 10-6 | Wed 10-6 | Thu 10-6 | Fri 10-6 | Sat 10-6 | Sun 11-6
Map
Create a Home Valuation Report for This Property
The Home Valuation Report is an in-depth analysis detailing your home's value as well as a comparison with similar homes in the area
Similar Homes in the area
Home Values in the Area
Average Home Value in this Area
Property History
| Date | Event | Price | Change | Sq Ft Price |
|---|---|---|---|---|
| 06/18/2025 06/18/25 | Price Changed | $409,490 | -5.9% | $211 / Sq Ft |
| 02/25/2025 02/25/25 | For Sale | $434,990 | -- | $224 / Sq Ft |
Nearby Homes
- 147 Bluegrass Way
- 154 Bluegrass Way
- 133 Charmer Trc
- 167 Charmer Trc
- 48 Bluegrass Way
- 25 Wrensong Place
- 12 Wrensong Place
- 12 Wrensong Place
- 12 Wrensong Place
- 47 Bluegrass Way
- 24 Bluegrass Way
- 335 Ferndale Way
- 316 Ferndale Way
- 50 Rustic Mill Dr
- 50 Rustic Mill Dr
- 50 Rustic Mill Dr
- 50 Rustic Mill Dr
- 50 Rustic Mill Dr
- 50 Rustic Mill Dr
- 50 Rustic Mill Dr
