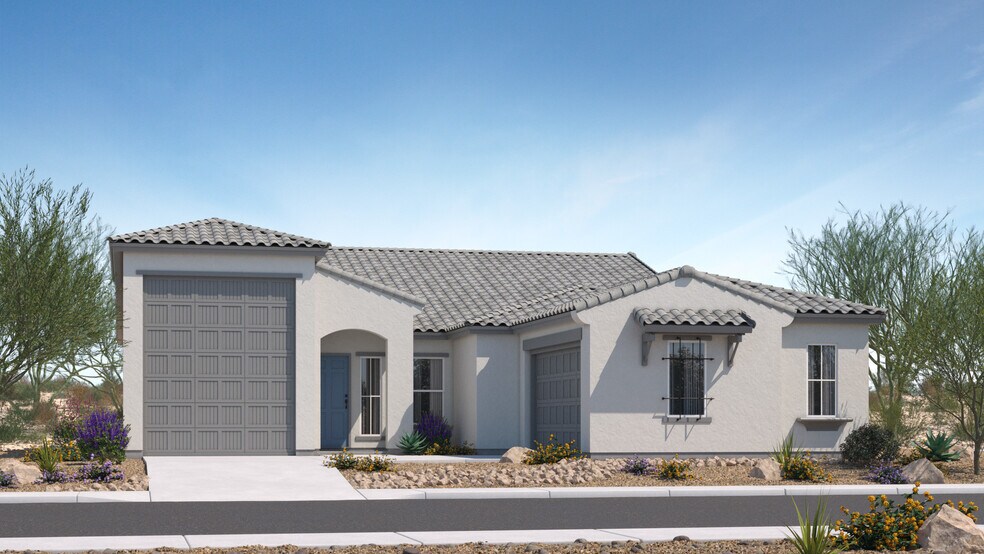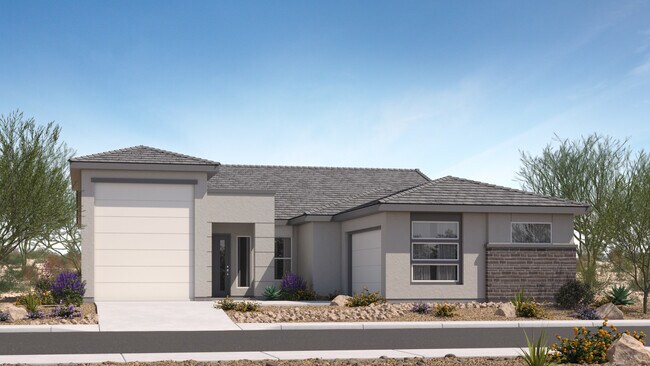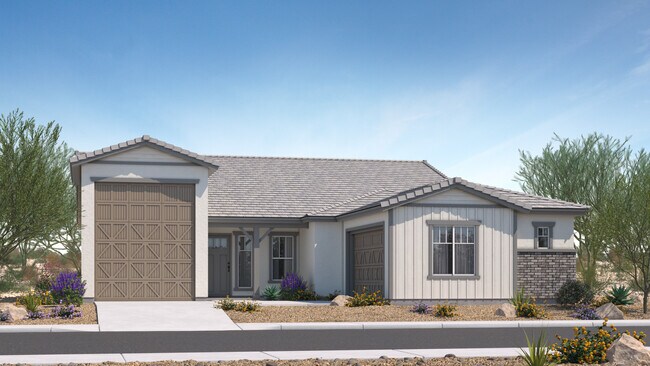
Peoria, AZ 85383
Estimated payment starting at $4,683/month
Highlights
- New Construction
- RV Garage
- Gated Community
- Lake Pleasant Elementary School Rated A-
- Primary Bedroom Suite
- Great Room
About This Floor Plan
The Tranquility RV Plan at The Retreat offers 2,744 square feet of thoughtfully designed living space with 3 bedrooms, 2.5 baths, and a versatile flex room—perfect for a home office, playroom, or guest space. A highlight of this plan is the 2-car garage with RV bay, providing ample room for adventure seekers who need extra storage. The open-concept great room flows seamlessly into the gourmet kitchen and dining area, creating a warm and welcoming hub for family life. Homeowners can choose from a variety of options, including an extended patio, multi-slide doors, or even a fourth bedroom or private den, allowing you to personalize the home to fit your lifestyle. With its blend of comfort, flexibility, and functionality, the Tranquility RV Plan is designed for modern Arizona living.
Sales Office
Home Details
Home Type
- Single Family
Lot Details
- Lawn
Parking
- 3 Car Attached Garage
- Side Facing Garage
- RV Garage
Home Design
- New Construction
Interior Spaces
- 1-Story Property
- Formal Entry
- Great Room
- Dining Room
- Flex Room
Kitchen
- Eat-In Kitchen
- Walk-In Pantry
- Oven
- Cooktop
- Built-In Range
- Built-In Microwave
- Dishwasher
- Kitchen Island
Bedrooms and Bathrooms
- 3 Bedrooms
- Primary Bedroom Suite
- Walk-In Closet
- Primary bathroom on main floor
- Private Water Closet
- Bathtub with Shower
- Walk-in Shower
Laundry
- Laundry Room
- Laundry on main level
- Sink Near Laundry
- Washer and Dryer Hookup
Outdoor Features
- Courtyard
- Covered Patio or Porch
Utilities
- Central Air
- Heating Available
- High Speed Internet
- Cable TV Available
Community Details
Overview
- Property has a Home Owners Association
Amenities
- Community Fire Pit
- Community Barbecue Grill
- Picnic Area
- Courtyard
Recreation
- Community Playground
- Park
Security
- Controlled Access
- Gated Community
Map
Other Plans in The Retreat at Rancho Cabrillo
About the Builder
- The Retreat at Rancho Cabrillo
- The Views at Rancho Cabrillo
- 14180 W Bronco Trail
- Rancho Mercado - Ravenna
- Rancho Mercado - Almeria
- Rancho Mercado - Avila
- Rancho Mercado - Rio Vista
- 141XX W Pinnacle Peak Rd
- Miravida - Sterling
- Miravida - Ruby
- 27000 apx N 147th Ave Unit W
- 27600 apx N 147th Ave Unit U
- Rancho Mercado - Los Cielos
- Windstone Ranch - Premier
- 994XX N 146th Ave
- 270XX N 146th Ave
- Windstone Ranch - Signature
- 14617 W Pinnacle Vista Rd
- Windstone Ranch North - The Residences Collection
- 27203 N 147th Ln


