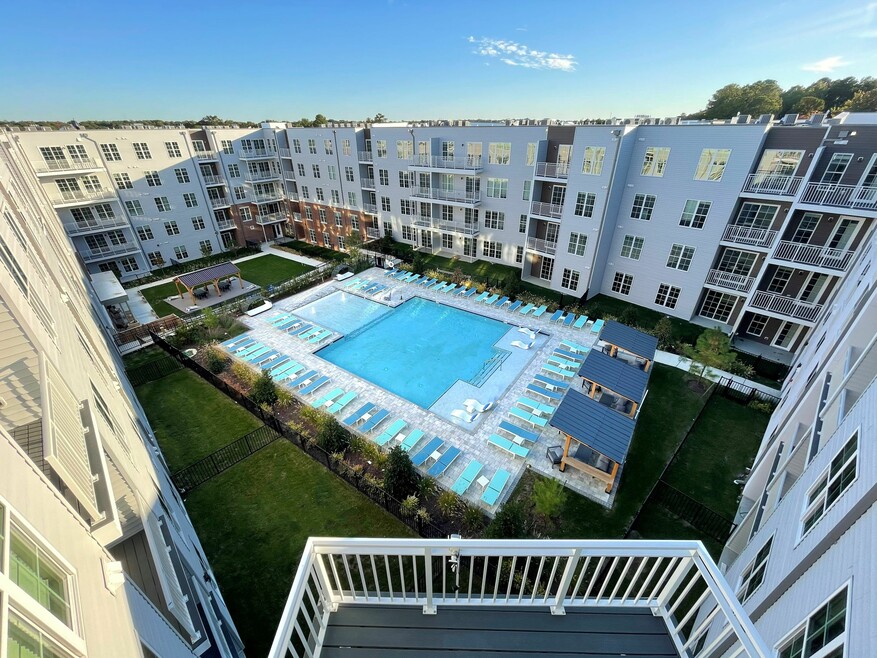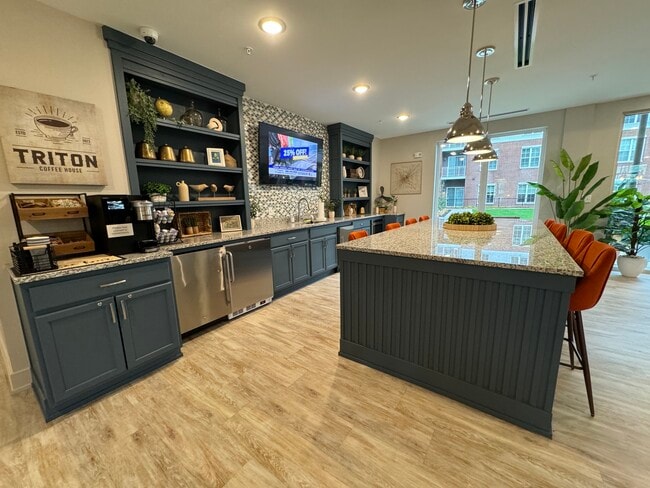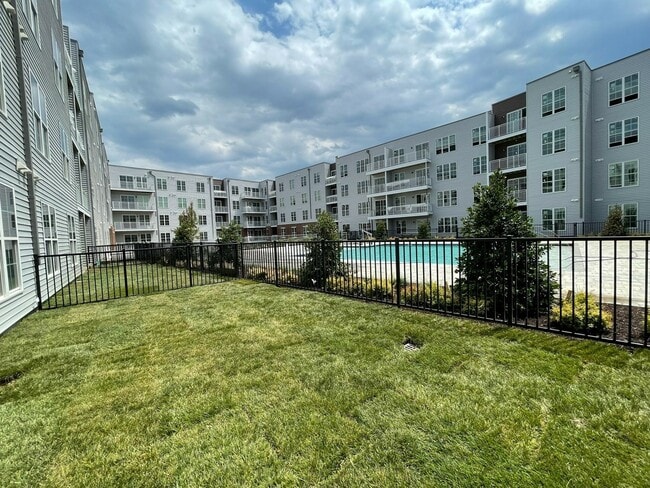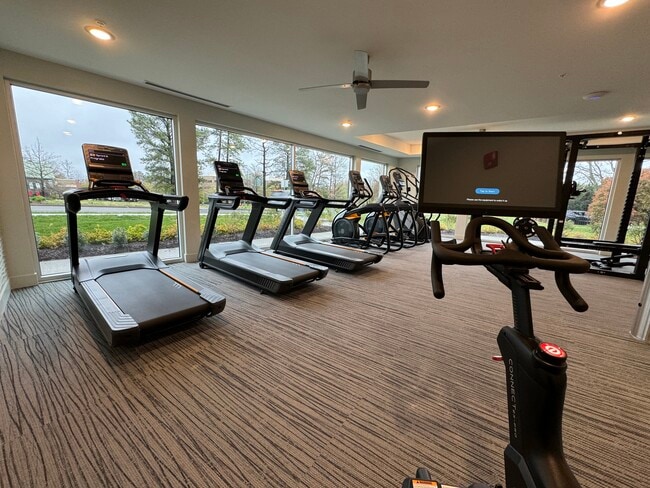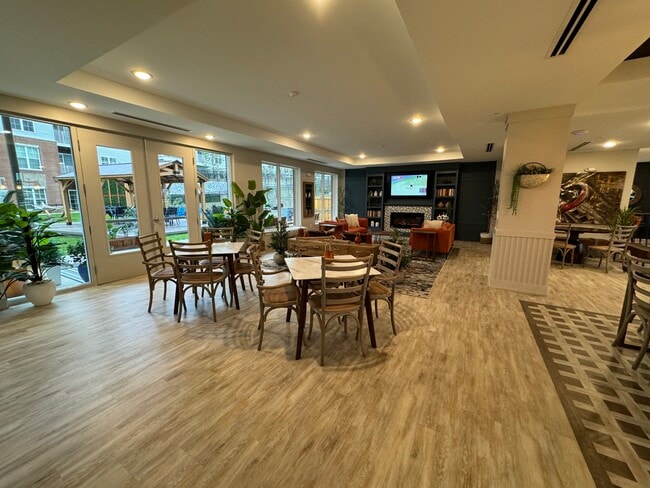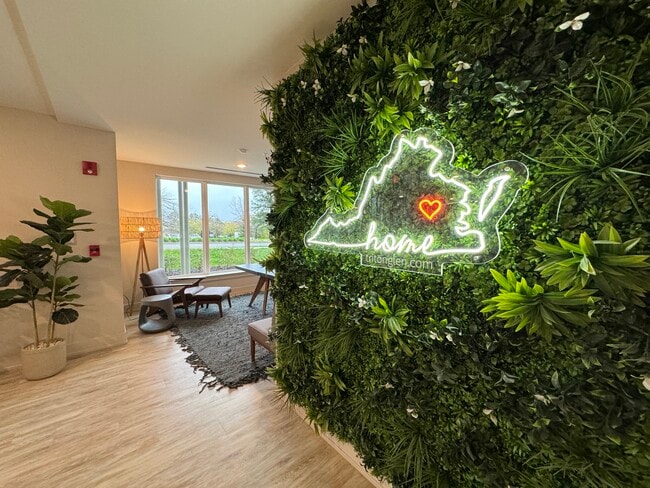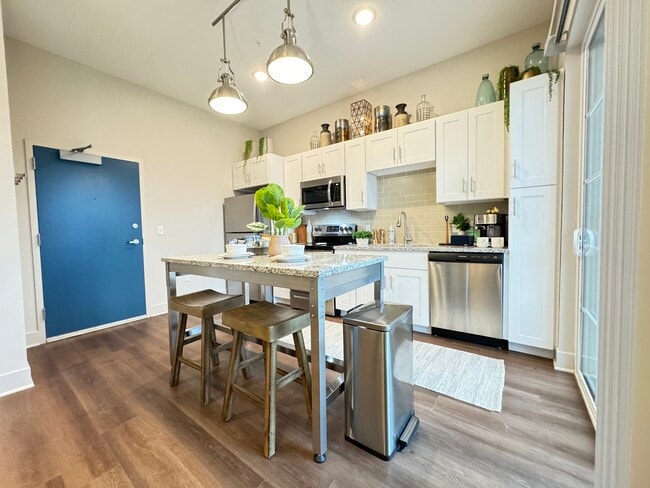About Triton Glen - Innsbrook
LIVE WHERE YOU LOVE
In the heart of Innsbrook and infused with the energy of nearby Short Pump Town Center, Triton Glen is a striking brand-new destination for high-quality living, offering a rare combination of upscale amenities, stellar services, and an incredible location just 20 minutes from Downtown. Live, work, see and be seen, and play in one of the most desirable locations in the esteemed Glen Allen area of Richmond, VA. Triton Glen is your urban oasis, surrounded by miles of trails wrapping three beautiful lakes and acres of green space. We're pet-friendly, too!
From the spacious floor plans with dramatic open living spaces, state-of-the-art wellness center with Fitness-On-Demand, and the pet spa, to a resort-inspired pool with an outdoor kitchen and fire pit, every feature promises a lifestyle of sophistication. Triton Glen also delivers convenience right outside your front door, thanks to an ideal location near I-295, I-64, Nuckols Road, and Cox Road.
ELEVATE YOUR LIFESTYLE
Choose from a variety of one and two-bedroom floor plans at Triton Glen! Nearly every apartment home includes a private fenced-in yard or a balcony, spacious walk-in closets, an unparalleled 6' glass walk-in shower with rain shower head, and custom-built kitchen island tables. Luxury vinyl plank flooring in kitchens and bath make cleaning a breeze, while plush carpet in bedrooms makes for a soft landing.
World-class amenities such as free coffee, enclosed corridors accessed from an enclosed parking garage, and meticulously designed interiors with an aesthetic both modern and timeless truly set Triton Glen apart. Our controlled access building offers a gated garage with reserved parking available, and our intercom entry system and a 24-hour package concierge system offer unprecedented convenience.
Life at Triton Glen will include on-site management and 24hr emergency maintenance, and engaging resident events to meet your neighbors. And working from home will be easier than ever, thanks to the on-site business center and conference room! We also offer 1- and 2- bedroom units with dens for a perfect home office setup!
There's never a dull moment spent at home, and our indulgent social spaces are a testament to that. Hot summer days are best spent by the resort-inspired pool with adjacent grilling, dining, and lounging areas. Our clubhouse is a favorite among residents, as it features a game room with billiards and shuffleboard, an entertainment lounge featuring a fireplace and demo kitchen for entertaining, and a private screening room to enjoy your favorite movie or game!

Pricing and Floor Plans
1 Bedroom
A1
$1,600 - $1,800
1 Bed, 1 Bath, 639 Sq Ft
https://imagescdn.homes.com/i2/6qAo2HOOQF3BCTDX2vHBYeSBMS-nGBip4fXPvyxJLiw/116/triton-glen-innsbrook-glen-allen-va.png?p=1
| Unit | Price | Sq Ft | Availability |
|---|---|---|---|
| 1-1136 | $1,600 | 639 | Now |
A2
$1,625 - $1,995
1 Bed, 1 Bath, 687 Sq Ft
https://imagescdn.homes.com/i2/75TRNy3b8NJtSmY1hyFzbnqWjAdnzSWlppwHEF_VBzc/116/triton-glen-innsbrook-glen-allen-va-2.png?p=1
| Unit | Price | Sq Ft | Availability |
|---|---|---|---|
| 1-1301 | $1,625 | 687 | Now |
| 1-1326 | $1,625 | 687 | Now |
| 1-1128 | $1,710 | 687 | Now |
| 1-1132 | $1,795 | 868 | Feb 2, 2026 |
A3
$1,750 - $1,950
1 Bed, 1 Bath, 642 Sq Ft
https://imagescdn.homes.com/i2/g_v6CuVXooHQDDWagZQw6fSZXuPnHrj7UbwD2ptuCM4/116/triton-glen-innsbrook-glen-allen-va-3.png?p=1
| Unit | Price | Sq Ft | Availability |
|---|---|---|---|
| 1-1118 | $1,750 | 713 | Now |
A4
$1,995 - $2,195
1 Bed, 1 Bath, 808 Sq Ft
https://imagescdn.homes.com/i2/XEyGsxW88kJtsrUtZX6wX_ua7ot-tR3svbuK-nEiilw/116/triton-glen-innsbrook-glen-allen-va-4.png?p=1
| Unit | Price | Sq Ft | Availability |
|---|---|---|---|
| 1-1162 | $1,995 | 848 | Now |
2 Bedrooms
B3
$2,100 - $2,530
2 Beds, 2 Baths, 1,145 Sq Ft
https://imagescdn.homes.com/i2/VpD-xZsBVtmVCfb89kmB3QP4IKj8ZaZ3qKUAj7Hl3dk/116/triton-glen-innsbrook-glen-allen-va-5.png?p=1
| Unit | Price | Sq Ft | Availability |
|---|---|---|---|
| 1-1342 | $2,100 | 1,145 | Now |
| 1-1442 | $2,225 | 1,145 | Now |
| 1-1242 | $2,245 | 1,145 | Feb 2, 2026 |
| 1-1448 | $2,330 | 1,163 | Now |
| 1-1248 | $2,280 | 1,163 | Dec 28 |
| 1-1052 | $2,250 | 1,229 | Now |
| 1-1216 | $2,295 | 1,249 | Now |
| 1-1316 | $2,295 | 1,249 | Now |
B1
$2,110 - $2,310
2 Beds, 2 Baths, 1,006 Sq Ft
https://imagescdn.homes.com/i2/31NO-DSSYcB3NEQkUm9p3eUvw8gWv21OhYCeGS15arI/116/triton-glen-innsbrook-glen-allen-va-6.png?p=1
| Unit | Price | Sq Ft | Availability |
|---|---|---|---|
| 1-1445 | $2,110 | 1,009 | Now |
Fees and Policies
The fees below are based on community-supplied data and may exclude additional fees and utilities. Use the Rent Estimate Calculator to determine your monthly and one-time costs based on your requirements.
One-Time Basics
Pets
Property Fee Disclaimer: Standard Security Deposit subject to change based on screening results; total security deposit(s) will not exceed any legal maximum. Resident may be responsible for maintaining insurance pursuant to the Lease. Some fees may not apply to apartment homes subject to an affordable program. Resident is responsible for damages that exceed ordinary wear and tear. Some items may be taxed under applicable law. This form does not modify the lease. Additional fees may apply in specific situations as detailed in the application and/or lease agreement, which can be requested prior to the application process. All fees are subject to the terms of the application and/or lease. Residents may be responsible for activating and maintaining utility services, including but not limited to electricity, water, gas, and internet, as specified in the lease agreement.
Map
- 4831 Cedar Branch Ct
- 4601 Four Seasons Terrace Unit F
- 4150 San Marco Dr
- 4450 Dominion Forest Cir
- 4448 Dominion Forest Cir
- 4446 Dominion Forest Cir
- 4444 Dominion Forest Cir
- 4442 Dominion Forest Cir
- 4440 Dominion Forest Cir
- 4436 Dominion Forest Cir
- 4712 Squaw Valley Ct
- Drake Plan at Innsbrook Square Townhomes
- Cameron Plan at Innsbrook Square Townhomes
- 4620 Fort McHenry Pkwy
- 4700 Squaw Valley Ct
- 10845 Snowmass Ct
- 720 Foundry Park Ct
- 4501 Hayloft Ct
- 9741 Kingscroft Dr
- 9728 Country Way Rd
- 4151 San Marco Dr
- 4127 San Marco Dr
- 4368 Dominion Forest Cir
- 4301 Dominion Blvd
- 4231 Park Pl Ct
- 11128 Swanee Mill Trace Unit 11128
- 4500 Metropolis Dr
- 4180 Innesbrook Rd
- 4225 Innslake Dr
- 4700 the Gardens Dr
- 4008 Gaelic Ln
- 9528 Meredith Creek Ln
- 4200 Harwin Place
- 10060 W Broad St
- 4610 Twin Hickory Lake Dr
- 9951 Racquet Club Ln
- 4118 Whitford Cir
- 5409 Cranston Ct
- 4140 Fairlake Ln
- 11401 Old Nuckols Rd
