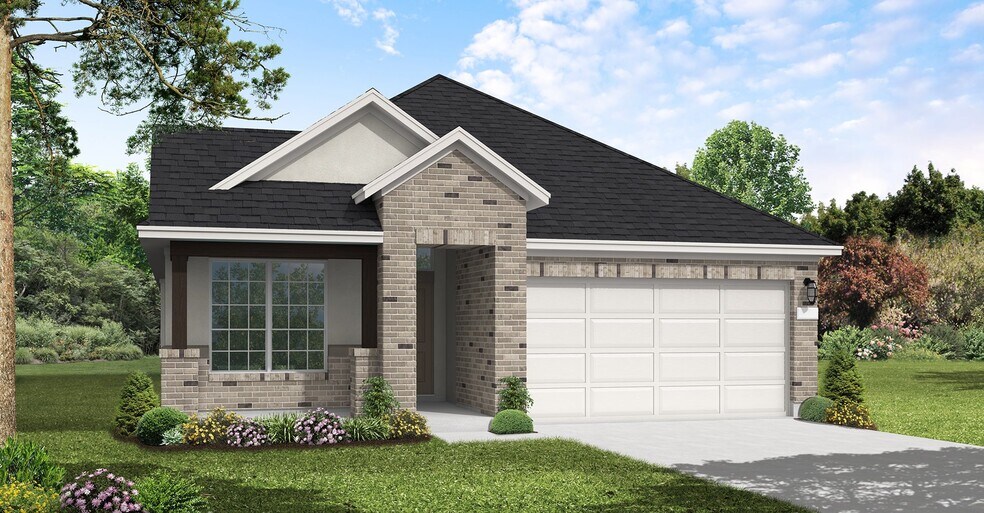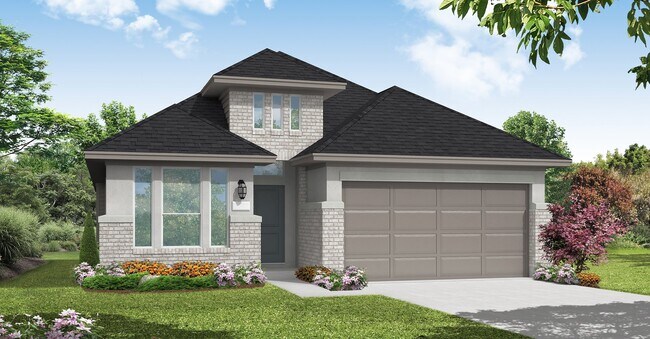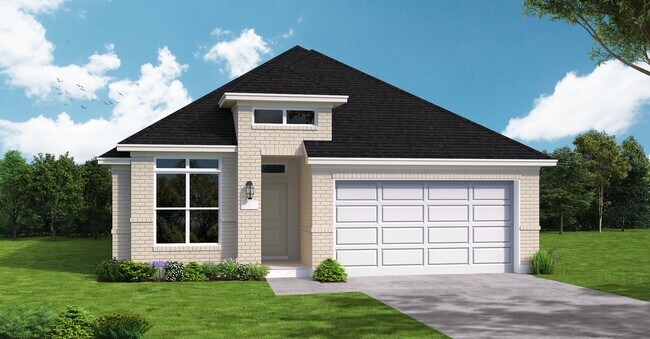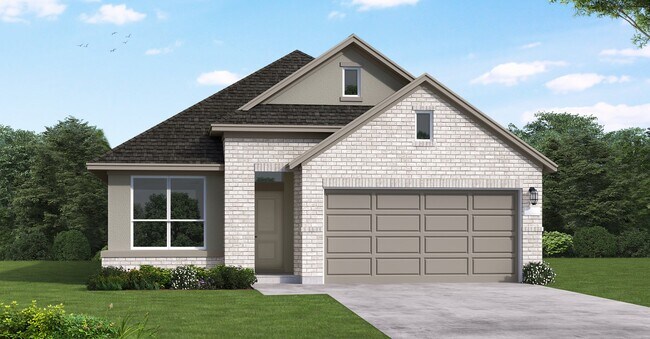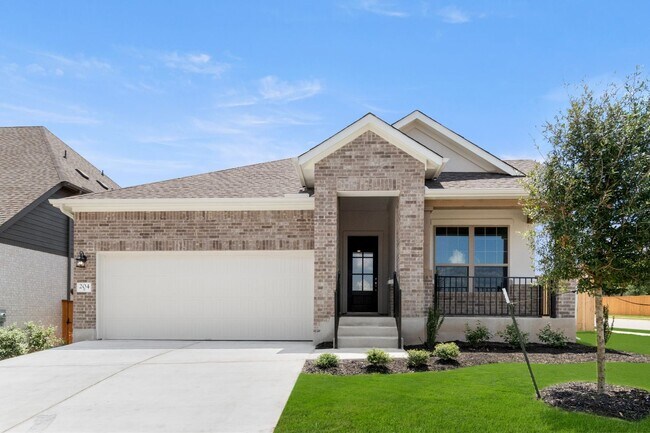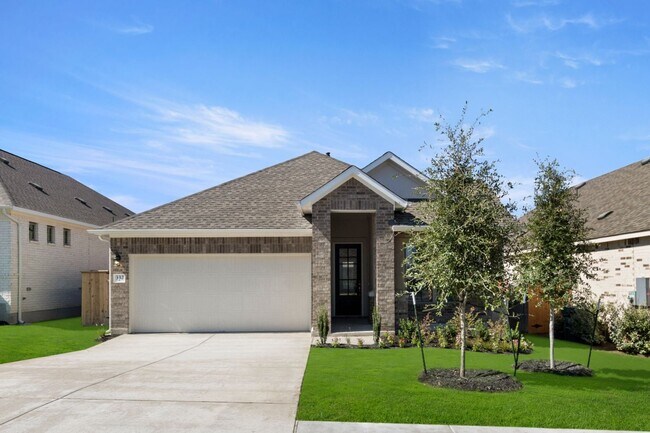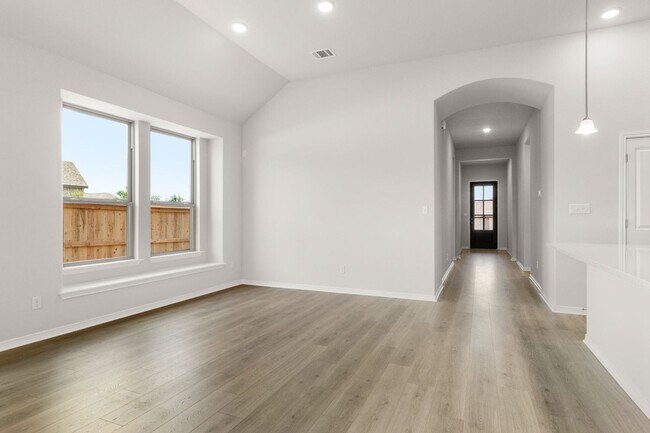
Georgetown, TX 78628
Estimated payment starting at $3,224/month
Highlights
- Golf Course Community
- New Construction
- Views Throughout Community
- Fitness Center
- Clubhouse
- Planned Social Activities
About This Floor Plan
The Troy floor plan is a beautifully crafted one-story home offering four bedrooms and two and a half bathrooms, perfect for families who value both space and functionality. The two-car garage provides ample room for parking and storage, while the thoughtfully designed layout ensures every square foot is used efficiently. The first floor features an inviting open-concept design, where the kitchen seamlessly connects to the dining and living areas, making it an ideal space for entertaining or relaxing with loved ones. Upstairs, the bedrooms are designed to offer privacy and comfort, with the primary suite boasting a luxurious en-suite bathroom and a spacious walk-in closet. With its well-planned design and modern features, the Troy floor plan perfectly balances style and practicality to meet your family's needs.
Sales Office
| Monday - Thursday |
10:00 AM - 6:00 PM
|
| Friday |
12:00 PM - 6:00 PM
|
| Saturday |
10:00 AM - 6:00 PM
|
| Sunday |
12:00 PM - 6:00 PM
|
Home Details
Home Type
- Single Family
HOA Fees
- $89 Monthly HOA Fees
Parking
- 2 Car Attached Garage
- Front Facing Garage
Home Design
- New Construction
Interior Spaces
- 1-Story Property
- Mud Room
- Formal Entry
- Dining Room
- Open Floorplan
Kitchen
- Walk-In Pantry
- Dishwasher
- Kitchen Island
Bedrooms and Bathrooms
- 4 Bedrooms
- Walk-In Closet
- Powder Room
- Primary bathroom on main floor
- Dual Vanity Sinks in Primary Bathroom
- Private Water Closet
- Bathtub with Shower
- Walk-in Shower
Laundry
- Laundry Room
- Laundry on main level
- Washer and Dryer Hookup
Outdoor Features
- Covered Patio or Porch
Community Details
Overview
- Views Throughout Community
- Pond in Community
- Greenbelt
Amenities
- Community Gazebo
- Community Fire Pit
- Community Barbecue Grill
- Clubhouse
- Community Center
- Planned Social Activities
Recreation
- Golf Course Community
- Community Basketball Court
- Pickleball Courts
- Community Playground
- Fitness Center
- Community Pool
- Splash Pad
- Park
- Event Lawn
- Trails
Map
Move In Ready Homes with this Plan
Other Plans in West Bend - Wolf Ranch West Bend 46'
About the Builder
- West Bend - Wolf Ranch West Bend 51'
- 412 Hickory Springs Trail
- West Bend - Wolf Ranch West Bend 46'
- 421 Leaning Rock Rd
- 1405 Blue Moon Dr
- 400 Bear Paw Run
- West Bend - Wolf Ranch: 51ft. lots
- West Bend - Wolf Ranch: 46ft. lots
- 1812 Spring Mountain Cove
- 1825 Spring Mountain Cove
- 1821 Spring Mountain Cove
- 1804 Spring Mountain Cove
- 1817 Spring Mountain Cove
- 1813 Spring Mountain Cove
- 1704 Spring Mountain Cove
- 1700 Spring Mountain Cove
- West Bend - Wolf Ranch 71' Estates
- West Bend - Wolf Ranch West Bend - 70'
- West Bend - Arbor Collection At Wolf Ranch
- West Bend - Park Collection At Wolf Ranch
