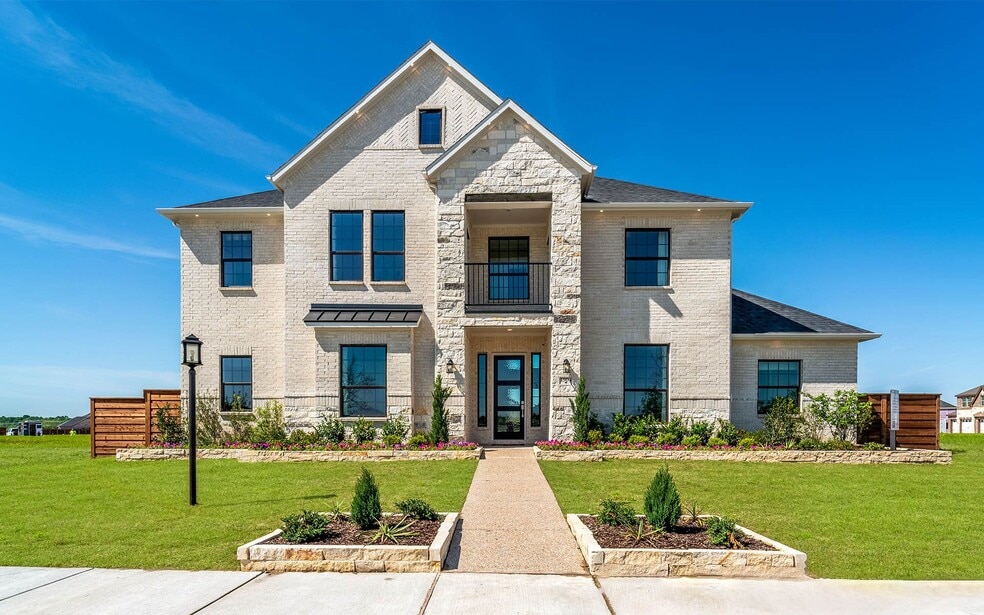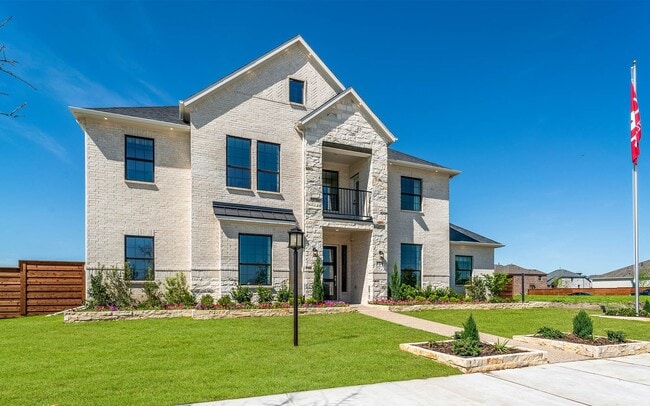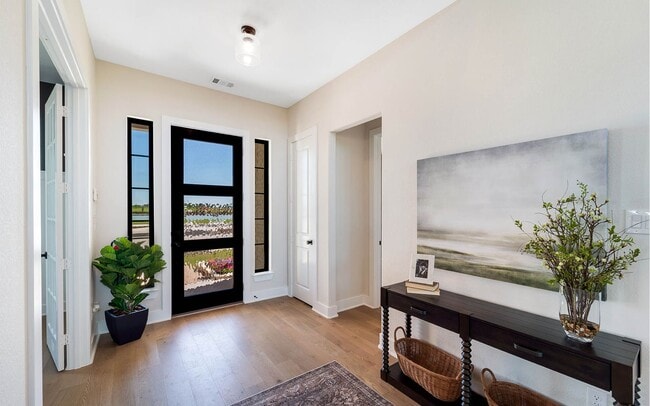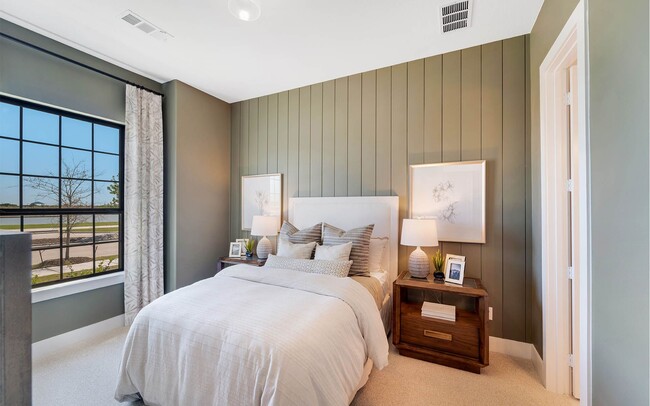
Estimated payment starting at $4,028/month
Highlights
- Marina
- New Construction
- Primary Bedroom Suite
- Fitness Center
- Fishing
- Second Kitchen Pantry
About This Floor Plan
The Beautiful Truman floor plan is boasting with space! Upon entering the home, you are greeted by the foyer, with French doors leading to the secluded study room. Across the study is the secondary bedroom and connected full bathroom which you have the choice of upgrading the tub for a super shower! Past the powder room and stairwell is the substantially-sized family room with a fireplace which provides access to the covered patio that you can choose to extend to the back of the home making this the perfect space for gatherings of any size. Combined with the family room is the formal dining room which opens to the kitchen/breakfast area. The spacious kitchen holds amazing features like granite countertops, designer light fixtures, a walk-in pantry with the option to include a desk inside of, and an amazing center island! Tucked away, behind the staircase, is a secluded hallway in which you will find the convenient utility room leading to the 2-car garage, and the master bedroom and bathroom. Escape to your private retreat with dual vanities, a separate tub and shower, and a sizeable walk-in closet. Up the stairs to the second floor, you are met with the huge game room open to the floor below. Down the hall, the third, fourth, and fifth bedrooms reside. The third bedroom features a huge walk-in closet and bedroom #4 features a full bathroom with a super shower option in addition to the walk-in closet. Bedroom #5 features a bathroom with two separate dressing/vanity areas and the option of upgrading to a super shower providing optimal convenience. Enjoy family movie nights? You can opt to switch the fifth bedroom for a media room, instead! With enough room for your whole family and more, you will not regret choosing the Truman plan.
Sales Office
| Monday - Saturday |
10:00 AM - 6:00 PM
|
| Sunday |
12:00 PM - 6:00 PM
|
Home Details
Home Type
- Single Family
HOA Fees
- $104 Monthly HOA Fees
Parking
- 2 Car Attached Garage
- Rear-Facing Garage
Taxes
- 3.12% Estimated Total Tax Rate
Home Design
- New Construction
Interior Spaces
- 4,249 Sq Ft Home
- 2-Story Property
- Tray Ceiling
- Fireplace
- Family Room
- Dining Area
- Home Office
- Game Room
Kitchen
- Breakfast Area or Nook
- Second Kitchen Pantry
- Walk-In Pantry
- Built-In Microwave
- Dishwasher
- Kitchen Island
- Disposal
Bedrooms and Bathrooms
- 5 Bedrooms
- Primary Bedroom on Main
- Primary Bedroom Suite
- Walk-In Closet
- Powder Room
- In-Law or Guest Suite
- Primary bathroom on main floor
- Dual Vanity Sinks in Primary Bathroom
- Private Water Closet
- Bathtub with Shower
- Walk-in Shower
Laundry
- Laundry Room
- Laundry on lower level
- Washer and Dryer Hookup
Additional Features
- Covered Patio or Porch
- Lawn
- Central Heating and Cooling System
Community Details
Overview
- Community Lake
- Pond in Community
- Greenbelt
Amenities
- Clubhouse
- Community Center
- Amenity Center
Recreation
- Marina
- Beach
- Tennis Courts
- Community Basketball Court
- Volleyball Courts
- Pickleball Courts
- Community Playground
- Fitness Center
- Lap or Exercise Community Pool
- Fishing
- Park
- Dog Park
- Hiking Trails
- Trails
Map
Other Plans in Solterra
About the Builder
- Solterra
- Solterra - Texas
- Solterra - Garden Series
- Solterra - Cottage Series
- Solterra - Texas 60'
- Solterra
- Solterra - Manor
- Solterra
- Solterra
- McKenzie Trails - Watermill Collection
- Solterra - Classic Collection
- McKenzie Trails - Cottage Collection
- ValleyBrooke - 30' Smart Series
- ValleyBrooke - 40' Smart Series
- ValleyBrooke
- Solterra - Lonestar Collection
- 1707 Mesquite Valley Rd
- 1230 Pioneer Rd
- Arcadia Trails
- Ridge Ranch - Classic 50






