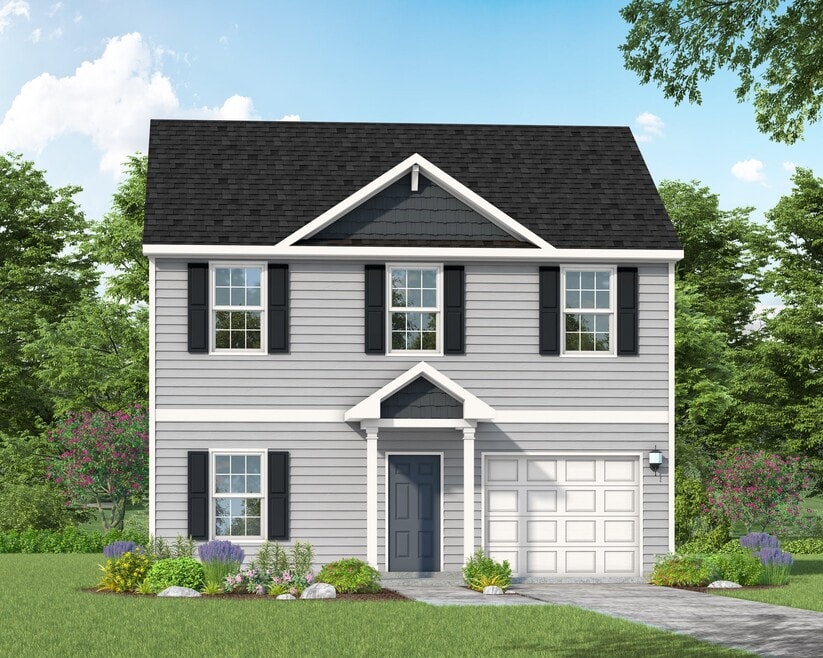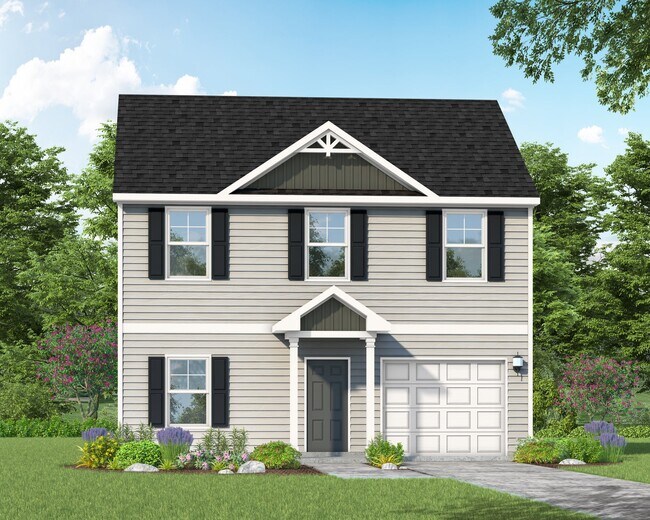
Estimated payment starting at $1,876/month
Highlights
- New Construction
- Great Room
- Covered Patio or Porch
- Primary Bedroom Suite
- Community Basketball Court
- Walk-In Pantry
About This Floor Plan
Named for William Tryon, governor of North Carolina and namesake of the historic Tryon Palace in New Bern, The Tryon floorplan blends classic inspiration with smart, modern living. Step inside to an open and inviting great room—perfect for gathering—with the option to add a corner fireplace for extra warmth and charm. The kitchen features a functional layout with a corner pantry, center island with sink, and opens to a designated dining area. Extend your living space outdoors with the option of a covered porch or patio. A convenient half bath completes the thoughtfully designed first floor. Upstairs, all bedrooms are tucked away for privacy and comfort. The spacious primary suite includes a walk-in closet and the option for a tray ceiling to add an elegant touch. Two additional bedrooms share access to a full hall bathroom. A centrally located laundry area adds convenience, making everyday routines easier for everyone. The Tryon is a perfect balance of heritage and livability—designed for families, first-time buyers, and anyone looking for a home with timeless character and modern ease.
Sales Office
All tours are by appointment only. Please contact sales office to schedule.
Home Details
Home Type
- Single Family
HOA Fees
- $8 Monthly HOA Fees
Parking
- 1 Car Attached Garage
- Front Facing Garage
Home Design
- New Construction
Interior Spaces
- 1,644 Sq Ft Home
- 2-Story Property
- Fireplace
- Great Room
- Open Floorplan
- Dining Area
Kitchen
- Eat-In Kitchen
- Breakfast Bar
- Walk-In Pantry
- Kitchen Island
Bedrooms and Bathrooms
- 3 Bedrooms
- Primary Bedroom Suite
- Walk-In Closet
- Powder Room
- Double Vanity
- Bathtub with Shower
- Walk-in Shower
Laundry
- Laundry Room
- Laundry on upper level
- Washer and Dryer Hookup
Utilities
- Air Conditioning
- Heating Available
Additional Features
- Green Certified Home
- Covered Patio or Porch
Community Details
Recreation
- Community Basketball Court
- Community Playground
Map
Other Plans in Blakefield
About the Builder
- Blakefield
- 1170 Old Vander Rd
- 3912 Burlington (Lot 60) Dr
- 4905 High Branch Ct
- 4921 High Branch Ct
- 4660 Macedonia Church Rd
- 1356 Halibut St
- Tarrant Estates
- 1365 Halibut St
- 1357 Halibut St
- 1364 Halibut St
- 4153 Willowgate Dr
- 1505 Eastbay Dr
- 1504 Eastbay Dr
- 1513 Eastbay
- 1521 Eastbay Dr
- 1529 Eastbay Dr
- 1530 Eastbay
- 3428 Sandpiper Rd
- 00-00 Nuffield

