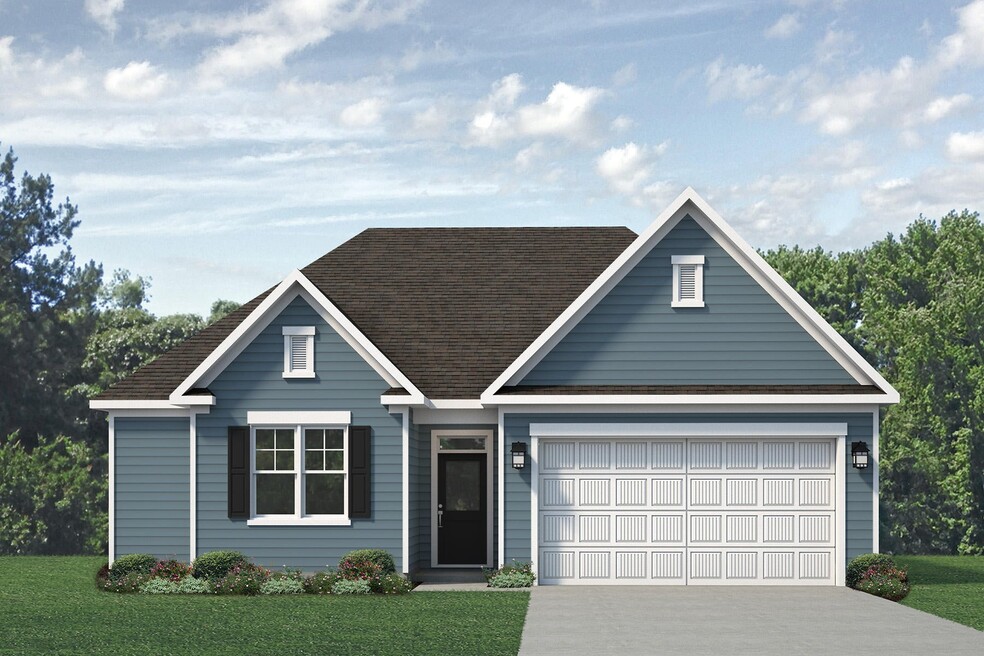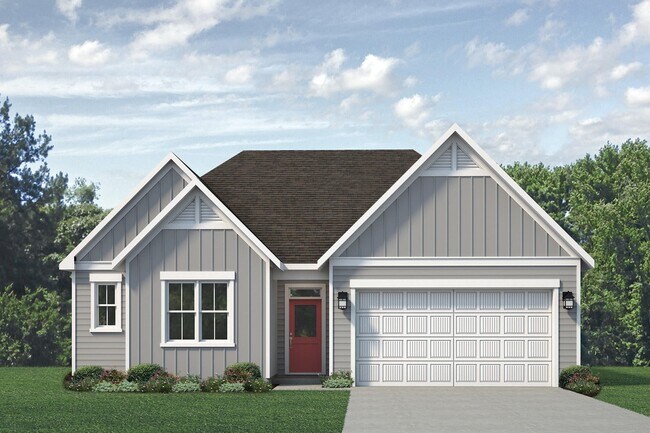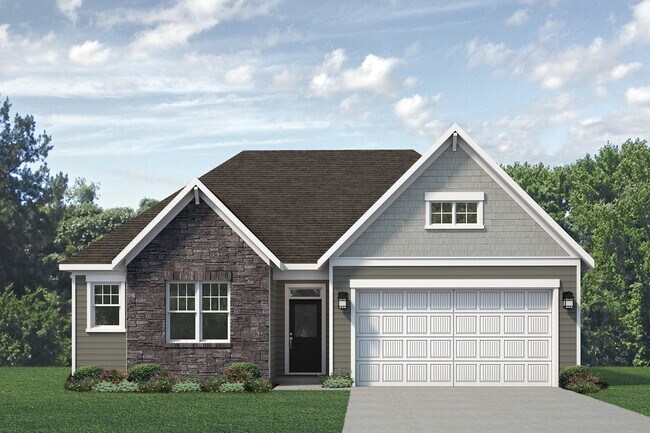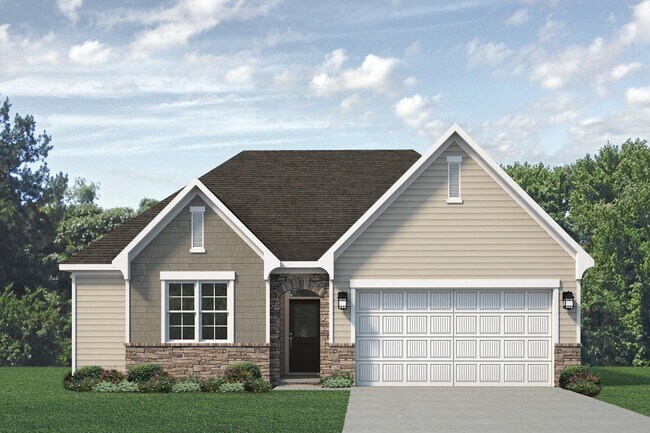
Fayetteville, NC 28311
Estimated payment starting at $1,891/month
Highlights
- New Construction
- Primary Bedroom Suite
- Covered Patio or Porch
- Long Hill Elementary School Rated A-
- Deck
- Walk-In Pantry
About This Floor Plan
Welcome to one of McKee Homes' most sought-after ranch-style floor plans, The Tucker. As you enter your home through a classic foyer with coat closet and space for a statement table, you are greeted by a wide-open first-floor living area that feels inviting and spacious. The Tucker has all the advantages of a true ranch-style home with the kitchen, dining area and living room are all connected, making the living space roomy and allowing for easy traffic flow and ample natural light from the patio door and large windows. The huge kitchen island makes for a perfect central gathering spot. The owner's suite features a full, en suite bathroom and large walk-in closet big enough for his and hers wardrobes. With the two additional bedrooms and full bathroom at the opposite end of the home, the owner’s suite has plenty of privacy. With ample storage throughout the home, the walk-in closets, large linen and coat closets, kitchen walk-in pantry and spacious laundry room and two-car garage round out this thoughtfully designed floor plan.
Sales Office
All tours are by appointment only. Please contact sales office to schedule.
Home Details
Home Type
- Single Family
HOA Fees
- $13 Monthly HOA Fees
Parking
- 2 Car Attached Garage
- Front Facing Garage
Home Design
- New Construction
Interior Spaces
- 1-Story Property
- Open Floorplan
- Dining Area
Kitchen
- Walk-In Pantry
- Kitchen Island
Bedrooms and Bathrooms
- 3 Bedrooms
- Primary Bedroom Suite
- Walk-In Closet
- 2 Full Bathrooms
- Dual Vanity Sinks in Primary Bathroom
- Private Water Closet
- Bathtub with Shower
Laundry
- Laundry Room
- Laundry on main level
Outdoor Features
- Deck
- Covered Patio or Porch
Community Details
Recreation
- Community Playground
- Park
- Trails
Map
Other Plans in Elliot Farms
About the Builder
- Elliot Farms
- Elliot Farms
- Kingsbury Ridge
- 269 Slocomb Rd
- 358 & 364 Stephanie St
- Coventry Woods
- 2730 Forestwood (Lot 12) Ct
- 448 Copperleaf Dr
- 0 Ramsey St
- Mitchell Farms
- 674 Melstone Dr
- 6518 Stone Mountain Farm Rd
- 0 Johnson St
- 7054 Elliott Bridge Rd
- Hills at Stonegate
- 3870 Black Hills Rd
- 00 Bethel Baptist Rd
- 0 Bethel Baptist Rd Unit 10079791
- 417 Trinity Gardens Ln
- E Reeves Bridge Rd Unit LotWP001



