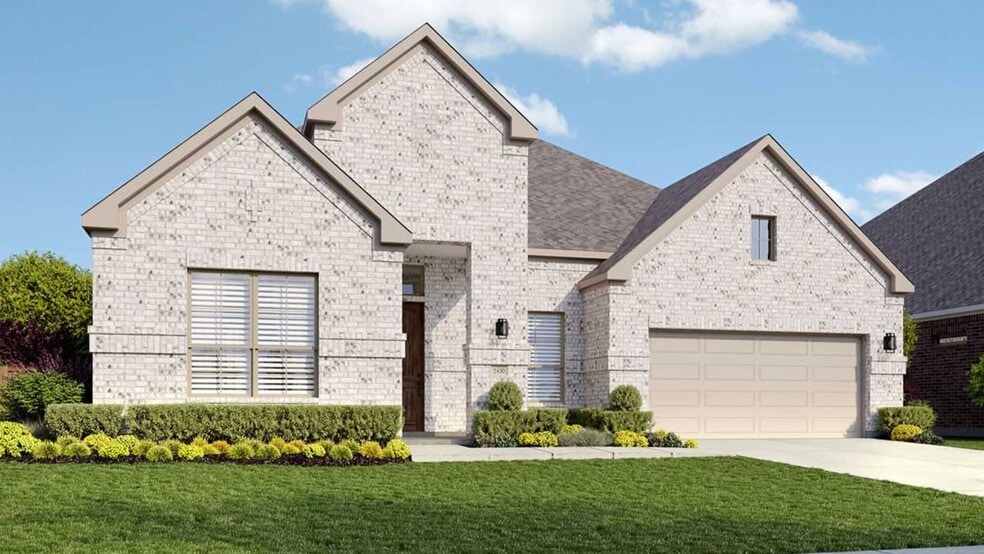
Georgetown, TX 78628
Estimated payment starting at $3,253/month
Highlights
- New Construction
- Primary Bedroom Suite
- Views Throughout Community
- Liberty Hill High School Rated A-
- Vaulted Ceiling
- Great Room
About This Floor Plan
The Tulane blends beauty, flexibility, and charm into a layout that’s designed to fit your lifestyle. From the moment you step through the front door, this home feels welcoming, open, and ready to adapt to your needs, both now and in the future. At the center of the home is a showstopping kitchen, thoughtfully designed to inspire connection and creativity. The oversized island option offers plenty of prep space and casual seating, while the surrounding breakfast area is surrounded by windows that invite natural light and scenic views into everyday moments. Whether you're enjoying a quiet morning coffee or hosting a lively brunch, this space becomes the heart of your home. The owner’s suite is a true retreat, with a vaulted ceiling that adds architectural elegance and a spa-like bath tucked behind double doors. Inside, you’ll find refined finishes and thoughtful touches that make winding down at the end of the day feel like a luxury. Practical features like a smart mudroom and walk-in pantry bring added ease to daily routines, while the flex room near the entry provides space you can shape around your needs. It’s ideal as a home office, hobby room, or even a second lounge, a space that grows with you. This versatile one-story layout also offers the option to add a second-story game room or create a private upstairs suite with its own bedroom and bath, perfect for hosting or multigenerational living. From its warm welcome to its refined design, the Tulane is a home that lives beautifully.
Sales Office
| Monday - Saturday |
10:00 AM - 6:00 PM
|
| Sunday |
12:00 PM - 6:00 PM
|
Home Details
Home Type
- Single Family
Lot Details
- Lawn
HOA Fees
- $33 Monthly HOA Fees
Parking
- 2 Car Attached Garage
- Front Facing Garage
Home Design
- New Construction
Interior Spaces
- 2,430 Sq Ft Home
- 1-Story Property
- Vaulted Ceiling
- Mud Room
- Formal Entry
- Great Room
- Combination Kitchen and Dining Room
- Flex Room
Kitchen
- Breakfast Area or Nook
- Walk-In Pantry
- Kitchen Island
Bedrooms and Bathrooms
- 3-4 Bedrooms
- Primary Bedroom Suite
- Walk-In Closet
- 2 Full Bathrooms
- Primary bathroom on main floor
- Dual Sinks
- Private Water Closet
- Bathtub with Shower
- Walk-in Shower
Laundry
- Laundry Room
- Laundry on main level
- Washer and Dryer Hookup
Outdoor Features
- Sun Deck
- Covered Patio or Porch
Utilities
- Air Conditioning
- Heating Available
- High Speed Internet
- Cable TV Available
Community Details
Overview
- Views Throughout Community
- Greenbelt
Amenities
- Picnic Area
Recreation
- Community Playground
- Community Pool
- Hiking Trails
- Trails
Map
Other Plans in Oaks at San Gabriel
About the Builder
- Oaks at San Gabriel
- 10913 Vista Heights Dr
- Retreat at San Gabriel
- Crescent Bluff
- Crescent Bluff - Freedom Series
- 1624 Flying Horseshoe Bend
- Nolina
- 20105 W Lake Pkwy
- Morningstar - Americana Collection
- Parkside On The River - 70ft. lots
- Riverstone
- Parkside On The River - 50ft. lots
- Riverstone
- 5900 Whisper Creek Dr Unit 413
- Heights at San Gabriel
- Parkside On The River - 60ft. lots
- Heights at San Gabriel - Presidential
- River Bluff
- Morningstar
- 240 Pacific Grove Cir


