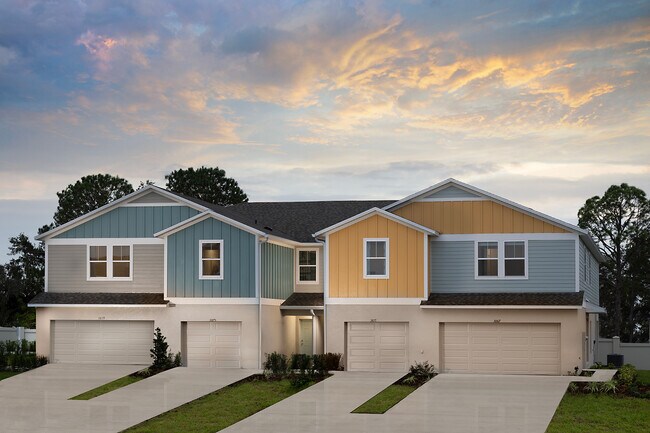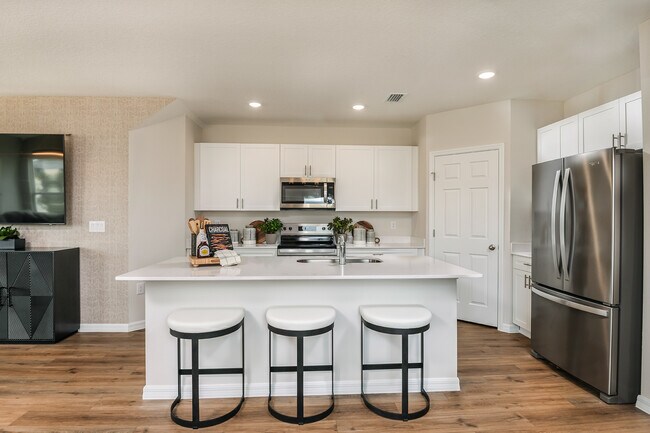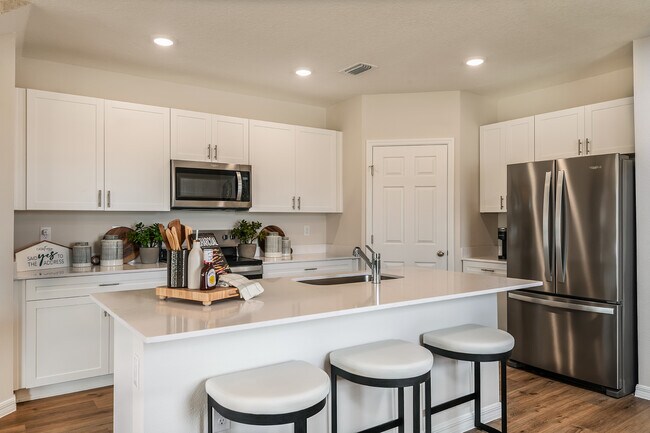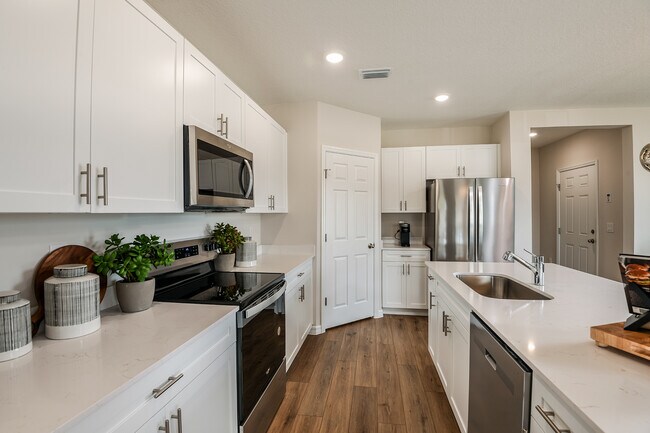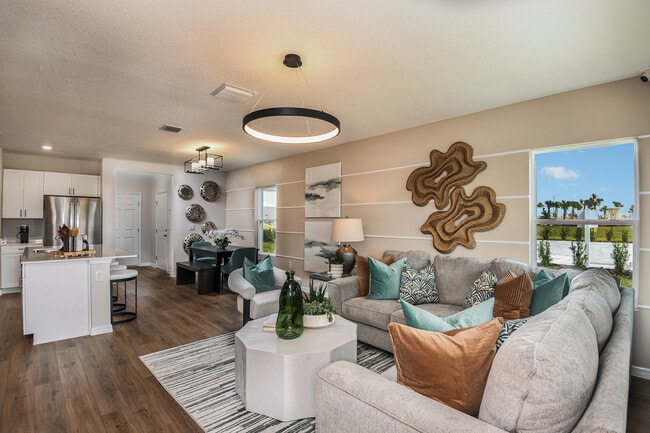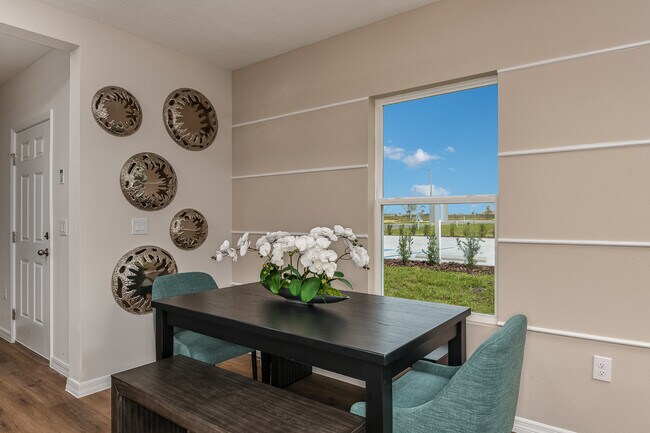
Verified badge confirms data from builder
Haines City, FL 33844
Estimated payment starting at $1,731/month
Total Views
9,990
4
Beds
2.5
Baths
1,866
Sq Ft
$147
Price per Sq Ft
Highlights
- Community Cabanas
- Primary Bedroom Suite
- Lanai
- New Construction
- Main Floor Primary Bedroom
- No HOA
About This Floor Plan
The Tulum is a two-story townhouse that provides a comfortable living experience with 4 bedrooms and 2.5 baths. All bedrooms are located on the second floor, offering privacy and separation from the main living areas. The main floor features a modern kitchen, perfect for cooking and entertaining, along with a spacious living room for relaxation and gatherings. Enjoy outdoor living on the charming lanai, and benefit from the convenience of a 2-car garage for ample storage and easy access.
Sales Office
All tours are by appointment only. Please contact sales office to schedule.
Sales Team
Jesus Pina & Lucia Inoa
Office Address
This address is an offsite sales center.
Coming Soon
Haines City, FL 33844
Driving Directions
Townhouse Details
Home Type
- Townhome
Parking
- 2 Car Attached Garage
- Front Facing Garage
Home Design
- New Construction
Interior Spaces
- 1,866 Sq Ft Home
- 2-Story Property
- Formal Entry
- Living Room
- Dining Area
- Laundry Room
Kitchen
- Walk-In Pantry
- Dishwasher
- Kitchen Island
Flooring
- Carpet
- Vinyl
Bedrooms and Bathrooms
- 4 Bedrooms
- Primary Bedroom on Main
- Primary Bedroom Suite
- Walk-In Closet
- Powder Room
- Dual Vanity Sinks in Primary Bathroom
- Private Water Closet
- Walk-in Shower
Outdoor Features
- Screened Patio
- Lanai
Utilities
- Central Heating
- ENERGY STAR Qualified Water Heater
Community Details
Overview
- No Home Owners Association
Recreation
- Community Playground
- Community Cabanas
- Community Pool
- Tot Lot
Map
Other Plans in Grove at Crosswinds
About the Builder
At Casa Fresca Homes, they promise to be boldly unboring. Different by design. To build a new home just as fresh and full of life as the years their buyers will spend in it.
Casa Fresca Homes started with a veteran leadership team, backed by decades of home building experience in the Tampa Bay market and a clear understanding of home buyer’s needs.
Then they assembled masterful partners, capable of building homes with the most efficient use of space. And topped it all off with a league of knowledgeable, smiling associates, eager to help buyers find their perfect home. Casa Fresca Homes works hard because they know how hard their home buyers work to invest in their home.
Casa Fresca Parent company is Homes By WestBay.
Nearby Homes
- Grove at Crosswinds
- Crosswinds - Classic Collection
- Crosswinds
- Crosswinds - Classic Series
- Crosswinds - Manor Key Collection
- Crosswinds
- Crosswinds - Majors Collection
- Crosswinds - Estate Key Collection
- Lawson Dunes
- Lawson Dunes - Signature Series
- Liberty Trace
- Bradbury Creek
- Bradbury Creek - Signature Series
- Bradbury Creek - Classic Series
- Cypress Park Estates
- Cypress Park Estates
- Bradbury Creek
- Laurel Glen
- Cypress Park Estates
- Crosswinds - Signature Series

