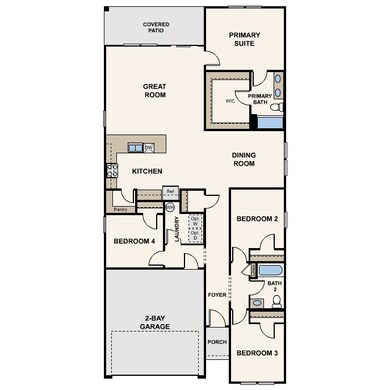
VERBENA Benson, AZ 85602
Estimated payment $1,814/month
Total Views
6,805
4
Beds
2
Baths
1,815
Sq Ft
$152
Price per Sq Ft
About This Home
4 bed | 2 bath | 2-bay | 1815 sqft
Home Details
Home Type
- Single Family
Parking
- 2 Car Garage
Home Design
- 1,815 Sq Ft Home
- New Construction
- Ready To Build Floorplan
- Verbena Plan
Bedrooms and Bathrooms
- 4 Bedrooms
- 2 Full Bathrooms
Community Details
Overview
- Built by Century Complete
- Turquoise Hills Subdivision
Sales Office
- 1264 S Lenora Loop
- Benson, AZ 85602
- 520-252-4409
Office Hours
- Mon 10 - 6 Tue 10 - 6 Wed 10 - 6 Thu 10 - 6 Fri 10 - 6 Sat 10 - 6 Sun 12 - 6
Map
Create a Home Valuation Report for This Property
The Home Valuation Report is an in-depth analysis detailing your home's value as well as a comparison with similar homes in the area
Home Values in the Area
Average Home Value in this Area
Property History
| Date | Event | Price | Change | Sq Ft Price |
|---|---|---|---|---|
| 02/24/2025 02/24/25 | For Sale | $275,990 | -- | $152 / Sq Ft |
Similar Homes in Benson, AZ
Nearby Homes
- 1264 S Lenora Loop
- 1264 S Lenora Loop
- 1264 S Lenora Loop
- 1261 S Maria Carmela Ln
- 1257 S Maria Carmela Ln
- 1263 S Maria Carmela Ln
- 1247 S Maria Carmela Ln
- 1110 S Hwy 80 Unit 114
- 1200 S Hwy 80 Unit 39
- 1190 S Highway 80
- 1110 S Highway 80 Unit 100
- 1150 S Highway 80 Hwy
- 754 E Country Club Dr
- 881 S La Mesa Dr
- 4 ac W Woodrow Way
- 850 S Ridge Dr
- 764 S Catarina St
- 12.9 Ac. S Catarina St
- 721 S Osage Dr
- 464 E Silverwood Ln



