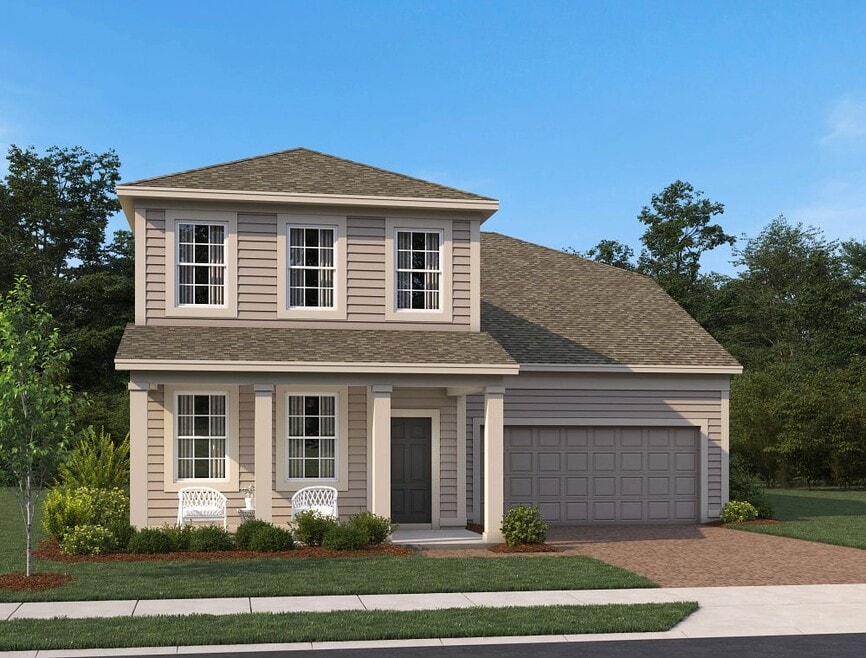
Estimated payment starting at $3,079/month
Highlights
- Fitness Center
- Primary Bedroom Suite
- Main Floor Primary Bedroom
- New Construction
- Clubhouse
- Loft
About This Floor Plan
The Tuttle II is a two-story home offering four bedrooms, two full bathrooms, one half bathroom, and a two-car garage. The first-floor primary suite provides privacy and comfort. The spacious kitchen opens to a covered lanai, ideal for outdoor living and entertaining. Additional features include an oversized laundry room and an optional butler’s pantry to enhance functionality. Thoughtful design details, abundant natural light, and ample storage complete this home’s perfect balance of style, comfort, and everyday practicality.
Builder Incentives
We're making it even easier for you to move into an expertly crafted Ashton Woods home. Right now, we're offering 30-year fixed rates as low as 3.49% 30-year fixed interest rate (4.37% APR)* OR up to $120,000 in flex cash** on select quick move-in
Sales Office
| Monday |
12:00 PM - 6:00 PM
|
| Tuesday |
10:00 AM - 6:00 PM
|
| Wednesday |
10:00 AM - 6:00 PM
|
| Thursday |
10:00 AM - 6:00 PM
|
| Friday |
10:00 AM - 6:00 PM
|
| Saturday |
10:00 AM - 6:00 PM
|
| Sunday |
12:00 PM - 6:00 PM
|
Home Details
Home Type
- Single Family
Lot Details
- Landscaped
- Sprinkler System
- Lawn
Parking
- 2 Car Attached Garage
- Front Facing Garage
Home Design
- New Construction
Interior Spaces
- 2-Story Property
- Double Pane Windows
- Formal Entry
- Family Room
- Formal Dining Room
- Loft
- Tile Flooring
Kitchen
- Breakfast Area or Nook
- Breakfast Bar
- Built-In Range
- Built-In Microwave
- Dishwasher
- Kitchen Island
- Granite Countertops
Bedrooms and Bathrooms
- 4 Bedrooms
- Primary Bedroom on Main
- Primary Bedroom Suite
- Walk-In Closet
- Powder Room
- Primary bathroom on main floor
- Granite Bathroom Countertops
- Split Vanities
- Bathtub with Shower
- Walk-in Shower
Laundry
- Laundry Room
- Laundry on main level
- Washer and Dryer Hookup
Outdoor Features
- Lanai
- Front Porch
Utilities
- Central Heating and Cooling System
- SEER Rated 14+ Air Conditioning Units
- Programmable Thermostat
- Tankless Water Heater
- High Speed Internet
- Cable TV Available
Community Details
Recreation
- Sport Court
- Community Playground
- Fitness Center
- Community Pool
- Park
Additional Features
- Property has a Home Owners Association
- Clubhouse
Map
Other Plans in Ardisia Park - Traditional
About the Builder
- Ardisia Park - Traditional
- 601 Moon Shell Cir
- Ardisia Park - Estate
- Ardisia Park
- 3053 Isles Way
- 3054 Isles Way
- 3056 Isles Way
- 3069 Isles Way
- 3088 Isles Way
- 545 Venetian Palms Blvd
- 652 Airport Rd
- Woodhaven
- 6289 W Fallsgrove Ln
- 2584 E Spruce Creek Blvd
- The Palms at Venetian Bay
- 2077 Country Club Dr
- 0 Highway 12 N Unit 21950864
- 0 State Rd 44 Unit MFRNS1084904
- 0 State Rd 44 Unit 1076979
- No Address State Rd 44
