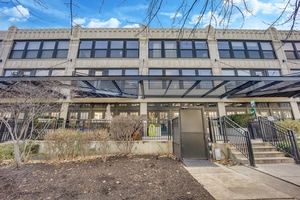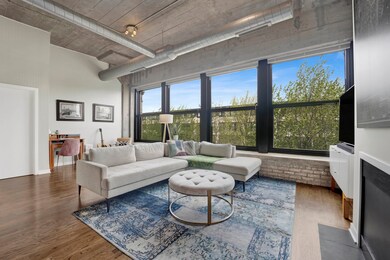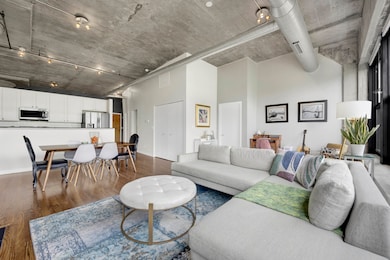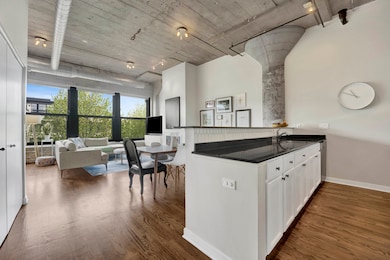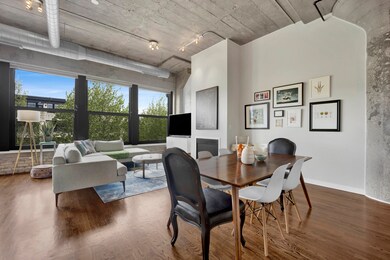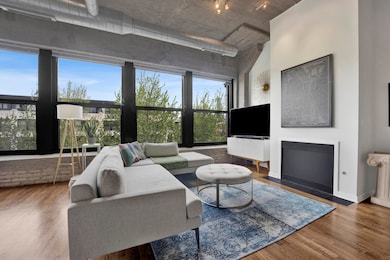
University Commons III 1001 W 15th St Unit 331 Chicago, IL 60608
Little Italy NeighborhoodEstimated payment $3,734/month
Highlights
- Fitness Center
- Lock-and-Leave Community
- Community Pool
- Rooftop Deck
- Wood Flooring
- Party Room
About This Home
Located in University Commons near Downtown Chicago, this exceptional 2-bedroom, 2-bathroom plus den home is one of the most unique units in the entire complex-offering a rare combination of style, space, and a private rooftop terrace that truly sets it apart. Exposed brick walls add industrial charm and character throughout the open-concept layout, complemented by a refreshed kitchen with updated backsplash and white cabinets. Both bathrooms feature modern finishes for a move-in-ready feel. The versatile den provides flexible living space-perfect as a home office, reading nook, or guest area. But the real showstopper is your own personal rooftop escape, a tranquil outdoor space ideal for relaxing, entertaining, or enjoying stunning city views. Ideally situated in the University Village area, this home is surrounded by several parks, playgrounds, and green spaces-perfect for anyone looking for a vibrant yet serene community. You're also just minutes from UIC, Pilsen, and the lively Taylor Street corridor, with easy access to major highways (90/94, 55, and 290) for a smooth commute. This unit is a standout opportunity you won't want to miss. Parking available for purchase for $30,000. Click on the 3D tour to walk through the home virtually.
Property Details
Home Type
- Condominium
Est. Annual Taxes
- $6,186
Year Built
- Built in 1920 | Remodeled in 2006
HOA Fees
- $725 Monthly HOA Fees
Parking
- 1 Car Garage
Home Design
- Stone Siding
Interior Spaces
- 1,300 Sq Ft Home
- 2-Story Property
- Ceiling Fan
- Gas Log Fireplace
- Family Room
- Living Room with Fireplace
- Combination Dining and Living Room
- Den
Kitchen
- Range
- Microwave
- Dishwasher
- Stainless Steel Appliances
- Disposal
Flooring
- Wood
- Carpet
Bedrooms and Bathrooms
- 2 Bedrooms
- 2 Potential Bedrooms
- 2 Full Bathrooms
Laundry
- Laundry Room
- Dryer
- Washer
Outdoor Features
- Rooftop Deck
Schools
- Smyth Elementary School
- Wells Community Academy Senior H High School
Utilities
- Forced Air Heating and Cooling System
- Heating System Uses Natural Gas
- Lake Michigan Water
- Cable TV Available
Community Details
Overview
- Association fees include water, parking, insurance, tv/cable, exercise facilities, pool, exterior maintenance, lawn care, scavenger, snow removal, internet
- 196 Units
- University Commons Subdivision
- Property managed by DKcondo
- Lock-and-Leave Community
Amenities
- Sundeck
- Party Room
- Elevator
- Service Elevator
- Community Storage Space
Recreation
- Bike Trail
Pet Policy
- Dogs and Cats Allowed
Security
- Resident Manager or Management On Site
Map
About University Commons III
Home Values in the Area
Average Home Value in this Area
Tax History
| Year | Tax Paid | Tax Assessment Tax Assessment Total Assessment is a certain percentage of the fair market value that is determined by local assessors to be the total taxable value of land and additions on the property. | Land | Improvement |
|---|---|---|---|---|
| 2024 | $6,030 | $36,650 | $3,982 | $32,668 |
| 2023 | $6,030 | $29,219 | $2,418 | $26,801 |
| 2022 | $6,030 | $29,219 | $2,418 | $26,801 |
| 2021 | $5,895 | $29,217 | $2,417 | $26,800 |
| 2020 | $6,277 | $28,082 | $2,417 | $25,665 |
| 2019 | $6,204 | $30,774 | $2,417 | $28,357 |
| 2018 | $6,099 | $30,774 | $2,417 | $28,357 |
| 2017 | $5,877 | $27,209 | $2,133 | $25,076 |
| 2016 | $5,450 | $27,209 | $2,133 | $25,076 |
| 2015 | $4,986 | $27,209 | $2,133 | $25,076 |
| 2014 | $4,889 | $26,349 | $1,619 | $24,730 |
| 2013 | $4,792 | $26,349 | $1,619 | $24,730 |
Property History
| Date | Event | Price | Change | Sq Ft Price |
|---|---|---|---|---|
| 05/01/2025 05/01/25 | For Sale | $449,999 | +18.4% | $346 / Sq Ft |
| 06/09/2017 06/09/17 | Sold | $380,000 | -1.3% | $286 / Sq Ft |
| 05/04/2017 05/04/17 | Pending | -- | -- | -- |
| 04/26/2017 04/26/17 | For Sale | $385,000 | -- | $289 / Sq Ft |
Purchase History
| Date | Type | Sale Price | Title Company |
|---|---|---|---|
| Warranty Deed | $380,000 | Chicago Title | |
| Warranty Deed | $385,500 | Multiple |
Mortgage History
| Date | Status | Loan Amount | Loan Type |
|---|---|---|---|
| Open | $287,000 | New Conventional | |
| Previous Owner | $308,372 | Fannie Mae Freddie Mac | |
| Closed | $0 | New Conventional |
Similar Homes in Chicago, IL
Source: Midwest Real Estate Data (MRED)
MLS Number: 12353261
APN: 17-20-227-059-1141
- 1001 W 15th St Unit 342
- 1001 W 15th St Unit 335
- 1000 W 15th St Unit GU114
- 1000 W 15th St Unit 142
- 1000 W 15th St Unit 410
- 1071 W 15th St Unit 143
- 1033 W 14th Place Unit 130
- 1070 W 15th St Unit 301
- 1070 W 15th St Unit 109
- 1070 W 15th St Unit 112
- 1070 W 15th St Unit 255
- 937 W 14th Place
- 1069 W 14th Place Unit 223
- 1069 W 14th Place Unit 333
- 1069 W 14th Place Unit 233
- 1525 S Sangamon St Unit 312P
- 1525 S Sangamon St Unit 315P
- 1525 S Sangamon St Unit 317P
- 1524 S Sangamon St Unit 413-S
- 1524 S Sangamon St Unit 507
