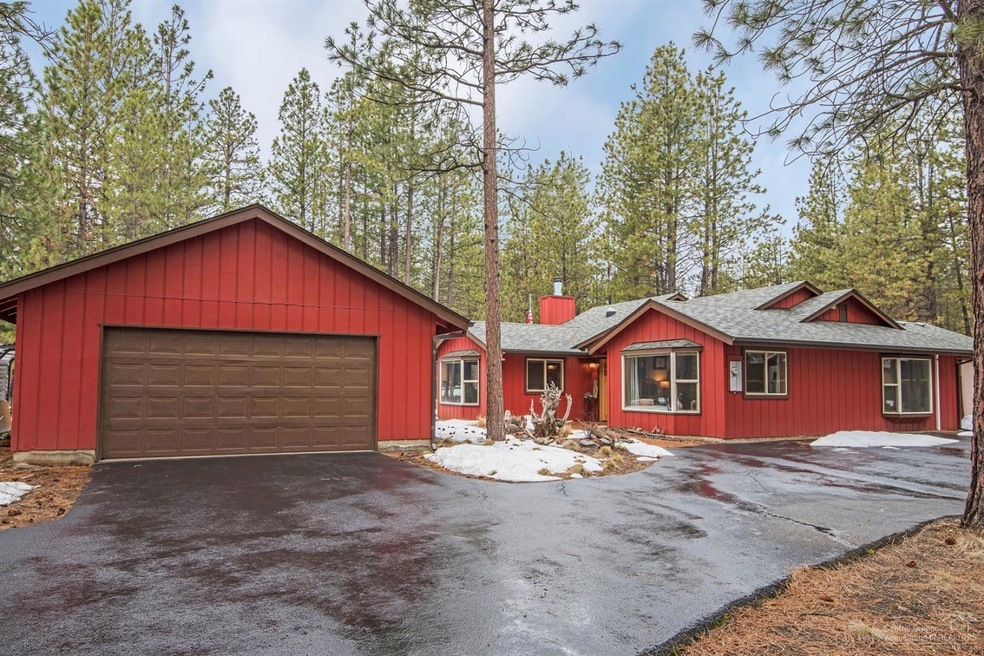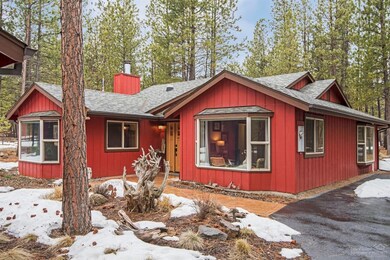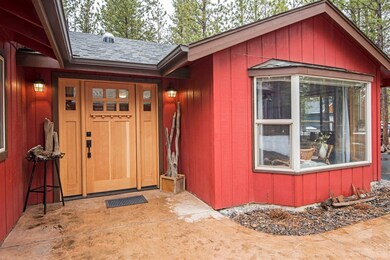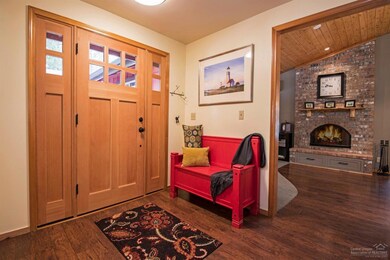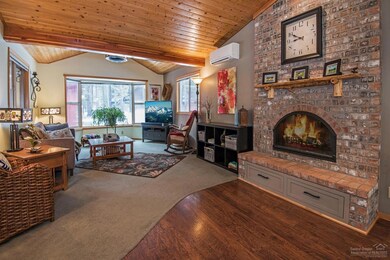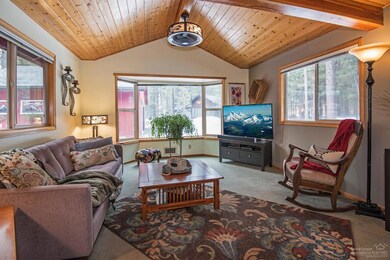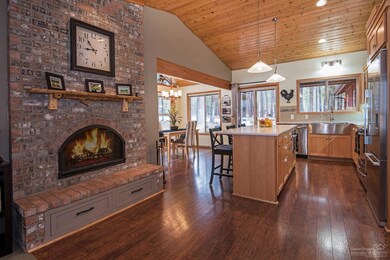
14468 Crossroads Loop Sisters, OR 97759
Highlights
- Northwest Architecture
- Great Room with Fireplace
- 2 Car Detached Garage
- Sisters Elementary School Rated A-
- Solid Surface Countertops
- Skylights
About This Home
As of May 2019This charming cottage borders National Forest on an acre of land. All on one level, this 3 bed, 2 bath, 1,705 sq.ft. home has a recently remodeled kitchen, master bedroom and master bath. Feel welcomed from the front entry into the great room with a brick wood burning fireplace, vaulted wood ceilings, bay windows, and a kitchen with a breakfast bar and dining area. The kitchen is light and bright with quartz counters, tile backsplash, stainless steel appliances including a convection range, and a large island with a mixer stand and locking lift. The master bath features a radiant heat tiled floor, quartz counters with dual sinks & a tiled walk-in shower with smooth river rock under your feet. Three mini-split heat pumps provide zoned heating and cooling. Enjoy a meal on the deck surrounded by the natural-themed landscaping. Easily park and work on projects with the double car detached pull-through garage and paved driveway. Ride or hike right into the forest from your own property.
Last Agent to Sell the Property
Cascade Hasson SIR License #201207120 Listed on: 04/04/2019

Home Details
Home Type
- Single Family
Est. Annual Taxes
- $4,017
Year Built
- Built in 1975
Lot Details
- 1.02 Acre Lot
- Landscaped
- Sprinklers on Timer
- Property is zoned RR10, RR10
HOA Fees
- $36 Monthly HOA Fees
Parking
- 2 Car Detached Garage
- Workshop in Garage
- Garage Door Opener
- Driveway
Home Design
- Northwest Architecture
- Slab Foundation
- Frame Construction
- Composition Roof
Interior Spaces
- 1,703 Sq Ft Home
- 1-Story Property
- Ceiling Fan
- Skylights
- Wood Burning Fireplace
- Double Pane Windows
- Vinyl Clad Windows
- Bay Window
- Great Room with Fireplace
Kitchen
- Eat-In Kitchen
- Breakfast Bar
- Oven
- Range
- Microwave
- Dishwasher
- Kitchen Island
- Solid Surface Countertops
- Disposal
Flooring
- Carpet
- Laminate
- Stone
Bedrooms and Bathrooms
- 3 Bedrooms
- Linen Closet
- Walk-In Closet
- 2 Full Bathrooms
- Double Vanity
Laundry
- Laundry Room
- Dryer
- Washer
Outdoor Features
- Outdoor Storage
- Storage Shed
Schools
- Sisters Elementary School
- Sisters Middle School
- Sisters High School
Utilities
- Ductless Heating Or Cooling System
- Cooling System Mounted To A Wall/Window
- Zoned Heating and Cooling
- Heat Pump System
- Wall Furnace
- Well
- Water Heater
- Septic Tank
Listing and Financial Details
- Exclusions: Dry sauna, soft hot tub
- Short Term Rentals Allowed
- Tax Lot 35
- Assessor Parcel Number 144713
Community Details
Overview
- Crossroads Subdivision
- Property is near a preserve or public land
Recreation
- Park
Ownership History
Purchase Details
Home Financials for this Owner
Home Financials are based on the most recent Mortgage that was taken out on this home.Purchase Details
Purchase Details
Home Financials for this Owner
Home Financials are based on the most recent Mortgage that was taken out on this home.Purchase Details
Purchase Details
Home Financials for this Owner
Home Financials are based on the most recent Mortgage that was taken out on this home.Purchase Details
Home Financials for this Owner
Home Financials are based on the most recent Mortgage that was taken out on this home.Purchase Details
Home Financials for this Owner
Home Financials are based on the most recent Mortgage that was taken out on this home.Similar Homes in Sisters, OR
Home Values in the Area
Average Home Value in this Area
Purchase History
| Date | Type | Sale Price | Title Company |
|---|---|---|---|
| Warranty Deed | $465,000 | Western Title & Escrow | |
| Interfamily Deed Transfer | -- | None Available | |
| Special Warranty Deed | $177,000 | Service Link | |
| Trustee Deed | $212,000 | Lsi Title Agency | |
| Interfamily Deed Transfer | -- | Custom Title Solutions | |
| Interfamily Deed Transfer | -- | -- | |
| Warranty Deed | $359,500 | Western Title & Escrow Co |
Mortgage History
| Date | Status | Loan Amount | Loan Type |
|---|---|---|---|
| Open | $241,500 | New Conventional | |
| Closed | $240,000 | New Conventional | |
| Previous Owner | $159,300 | New Conventional | |
| Previous Owner | $65,000 | Stand Alone Second | |
| Previous Owner | $267,500 | Fannie Mae Freddie Mac |
Property History
| Date | Event | Price | Change | Sq Ft Price |
|---|---|---|---|---|
| 05/31/2019 05/31/19 | Sold | $465,000 | +3.4% | $273 / Sq Ft |
| 04/22/2019 04/22/19 | Pending | -- | -- | -- |
| 04/04/2019 04/04/19 | For Sale | $449,900 | +154.2% | $264 / Sq Ft |
| 06/04/2012 06/04/12 | Sold | $177,000 | -19.4% | $104 / Sq Ft |
| 04/10/2012 04/10/12 | Pending | -- | -- | -- |
| 11/30/2011 11/30/11 | For Sale | $219,500 | -- | $129 / Sq Ft |
Tax History Compared to Growth
Tax History
| Year | Tax Paid | Tax Assessment Tax Assessment Total Assessment is a certain percentage of the fair market value that is determined by local assessors to be the total taxable value of land and additions on the property. | Land | Improvement |
|---|---|---|---|---|
| 2024 | $4,967 | $316,900 | -- | -- |
| 2023 | $4,828 | $307,670 | $0 | $0 |
| 2022 | $4,451 | $290,010 | $0 | $0 |
| 2021 | $4,477 | $281,570 | $0 | $0 |
| 2020 | $4,252 | $281,570 | $0 | $0 |
| 2019 | $4,150 | $273,370 | $0 | $0 |
| 2018 | $4,017 | $265,410 | $0 | $0 |
| 2017 | $3,894 | $257,680 | $0 | $0 |
| 2016 | $3,845 | $250,180 | $0 | $0 |
| 2015 | $3,604 | $242,900 | $0 | $0 |
| 2014 | $3,487 | $235,830 | $0 | $0 |
Agents Affiliated with this Home
-
Suzanne Carvlin

Seller's Agent in 2019
Suzanne Carvlin
Cascade Hasson SIR
(541) 595-8707
121 Total Sales
-
Susan Bird
S
Buyer's Agent in 2019
Susan Bird
Stellar Realty Northwest
(541) 410-5644
26 Total Sales
-
Cheryl Morgan

Seller's Agent in 2012
Cheryl Morgan
Morgan & Associates Realty
(541) 410-2216
117 Total Sales
-
J
Buyer's Agent in 2012
Jeff Jones
Cascade Hasson SIR
Map
Source: Oregon Datashare
MLS Number: 201902337
APN: 144713
- 14450 Mountain View Loop
- 14570 Mountain View Loop
- 14597 Bluegrass Loop
- 14590 Mountain View Loop Unit 199
- 68821 Cache Ct
- 14866 Bluegrass Loop
- 14853 Crupper
- 69210 Harness
- 69335 Silver Spur
- 14904 Snafflebit
- 69215 Martingale
- 69501 Lasso
- 69307 Scabbard
- 69362 Lariat
- 14850 Stagecoach
- 69382 Tollgate Rd
- 69322 Hackamore
- 69336 Hackamore
- 68275 Edgington Rd
- 15073 Bridle
