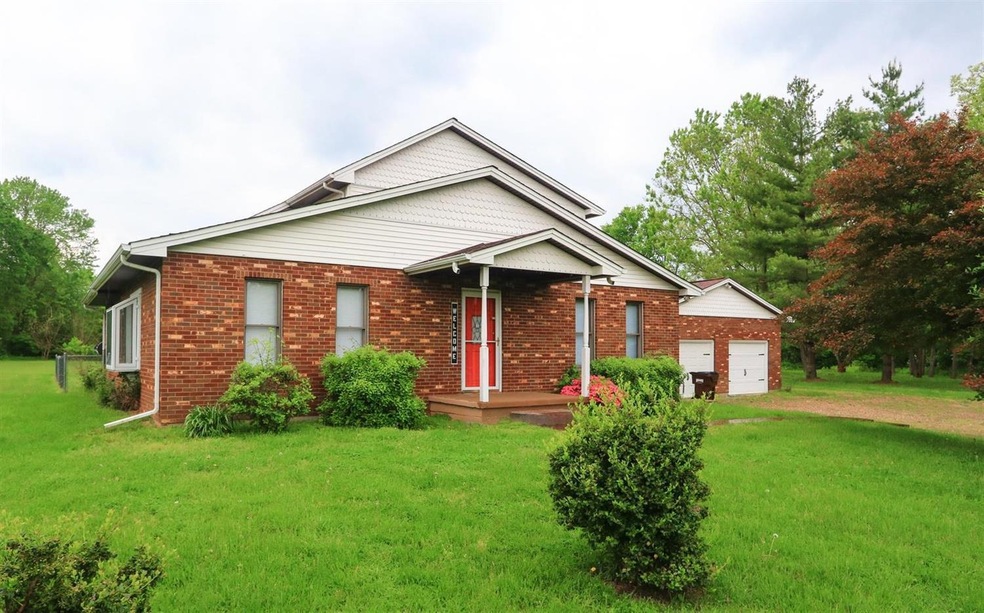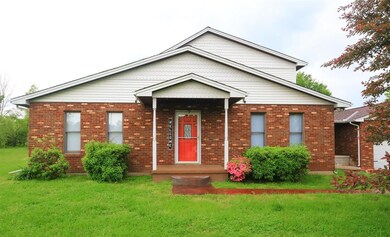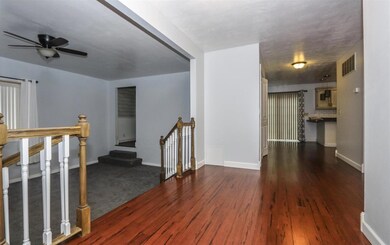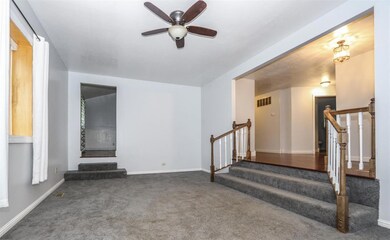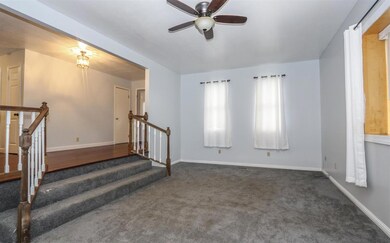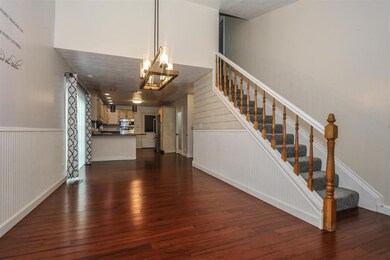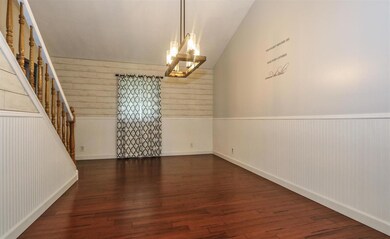
8315 Fair Meadows Dr Aurora, IN 47001
Highlights
- Spa
- Traditional Architecture
- No HOA
- View of Trees or Woods
- Main Floor Bedroom
- Formal Dining Room
About This Home
As of September 2019Updated 3 bdrm home offers a 1st flr bdrm & full bath & 1st flr laundry. Kitchen w/counter bar & SS appliances is open to dining rm for easy entertaining walks out to patio, level 2.17 AC, some fenced, master suite w/adjoining bath & walk in closet. 2 car garage & 30x44 pole barn with electric & concrete flr. Emergency generator & hot tub stay.
Last Agent to Sell the Property
Sibcy Cline, Inc. License #2003019746 Listed on: 05/03/2019

Home Details
Home Type
- Single Family
Est. Annual Taxes
- $2,105
Year Built
- Built in 1982
Lot Details
- 2.17 Acre Lot
- Aluminum or Metal Fence
- Level Lot
Parking
- 2 Car Garage
Home Design
- Traditional Architecture
- Brick Exterior Construction
- Shingle Roof
- Vinyl Siding
Interior Spaces
- 2,835 Sq Ft Home
- 2-Story Property
- Insulated Windows
- Panel Doors
- Formal Dining Room
- Laminate Flooring
- Views of Woods
- Unfinished Basement
- Basement Fills Entire Space Under The House
Kitchen
- Breakfast Bar
- Oven or Range
- Microwave
- Dishwasher
- Solid Wood Cabinet
Bedrooms and Bathrooms
- 3 Bedrooms
- Main Floor Bedroom
- Walk-In Closet
- 2 Full Bathrooms
Pool
- Spa
Utilities
- Central Air
- Heat Pump System
- Electric Water Heater
- Septic Tank
Community Details
- No Home Owners Association
- Fair Meadows Subdivision
Ownership History
Purchase Details
Purchase Details
Home Financials for this Owner
Home Financials are based on the most recent Mortgage that was taken out on this home.Purchase Details
Home Financials for this Owner
Home Financials are based on the most recent Mortgage that was taken out on this home.Similar Homes in Aurora, IN
Home Values in the Area
Average Home Value in this Area
Purchase History
| Date | Type | Sale Price | Title Company |
|---|---|---|---|
| Warranty Deed | -- | None Listed On Document | |
| Warranty Deed | -- | -- | |
| Warranty Deed | -- | Attorney |
Mortgage History
| Date | Status | Loan Amount | Loan Type |
|---|---|---|---|
| Previous Owner | $198,080 | New Conventional | |
| Previous Owner | $24,000 | Credit Line Revolving | |
| Previous Owner | $140,000 | New Conventional | |
| Previous Owner | $93,380 | New Conventional |
Property History
| Date | Event | Price | Change | Sq Ft Price |
|---|---|---|---|---|
| 04/21/2020 04/21/20 | Off Market | $247,600 | -- | -- |
| 09/24/2019 09/24/19 | Sold | $247,600 | -0.6% | $87 / Sq Ft |
| 07/14/2019 07/14/19 | Pending | -- | -- | -- |
| 05/03/2019 05/03/19 | For Sale | $249,000 | -- | $88 / Sq Ft |
| 03/27/2019 03/27/19 | Sold | -- | -- | -- |
| 02/25/2019 02/25/19 | Pending | -- | -- | -- |
| 09/02/2015 09/02/15 | For Sale | -- | -- | -- |
Tax History Compared to Growth
Tax History
| Year | Tax Paid | Tax Assessment Tax Assessment Total Assessment is a certain percentage of the fair market value that is determined by local assessors to be the total taxable value of land and additions on the property. | Land | Improvement |
|---|---|---|---|---|
| 2024 | $2,400 | $237,900 | $24,100 | $213,800 |
| 2023 | $2,574 | $243,700 | $24,100 | $219,600 |
| 2022 | $2,578 | $251,000 | $24,100 | $226,900 |
| 2021 | $2,392 | $233,700 | $24,100 | $209,600 |
| 2020 | $1,984 | $194,100 | $24,100 | $170,000 |
| 2019 | $1,953 | $194,100 | $24,100 | $170,000 |
| 2018 | $2,015 | $194,100 | $24,100 | $170,000 |
| 2017 | $1,734 | $170,900 | $24,100 | $146,800 |
| 2016 | $1,692 | $170,900 | $24,100 | $146,800 |
| 2014 | $1,358 | $156,200 | $24,100 | $132,100 |
Agents Affiliated with this Home
-
Myra Clary

Seller's Agent in 2019
Myra Clary
Sibcy Cline
(513) 505-0636
32 Total Sales
-
D
Seller's Agent in 2019
Dale Lutz
Cornerstone Realty
-
Melissa Smith

Buyer's Agent in 2019
Melissa Smith
Coldwell Banker Realty
(513) 225-1210
972 Total Sales
Map
Source: MLS of Greater Cincinnati (CincyMLS)
MLS Number: 1620832
APN: 15-11-10-100-071.000-023
- 10463 Hueseman Rd
- 0 Randall Ave Unit 203267
- 0 Kerrisand Ave
- 0 Lindsay Ave
- 8873 U S 50
- 8463 Lower Dillsboro Rd
- 11392 Gatch Hill Rd
- 10528 Legge Ln
- 6634 Us Highway 50
- 0 Highridge Rd
- 0 Dutch Hollow Rd Unit 204435
- 9580 Alans Branch Rd
- 10334 Us Highway 50
- 10334 U S 50
- 10458 Harmony Hills Dr
- 10498 Harmony Hills Dr
- 7174 Hartford Pike
- 10600 Trevor Dr
- 7030 Wilmington Pike
- 518 Indiana Ave
