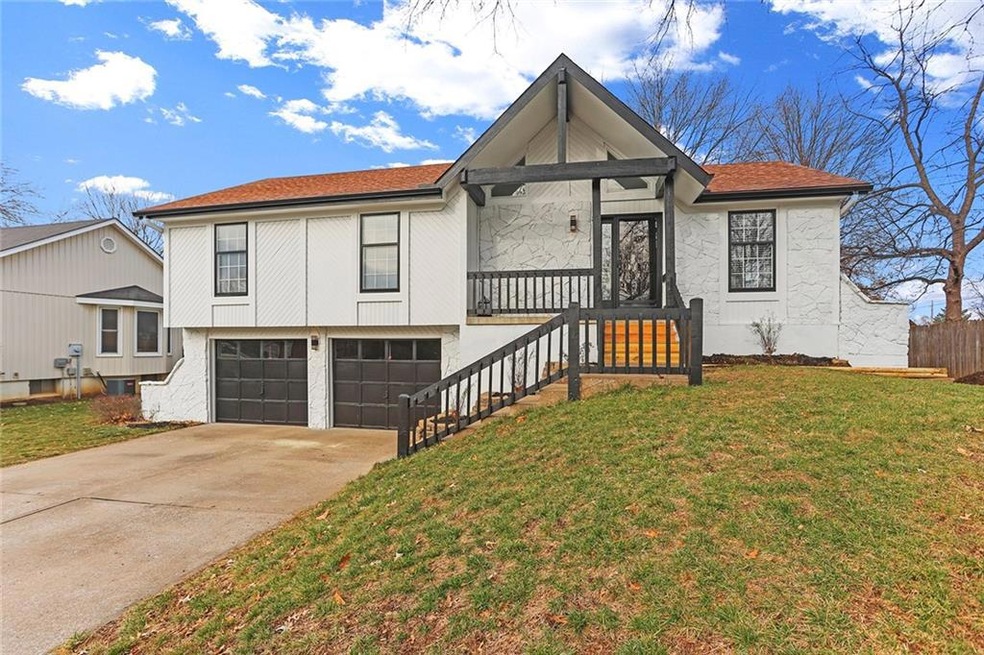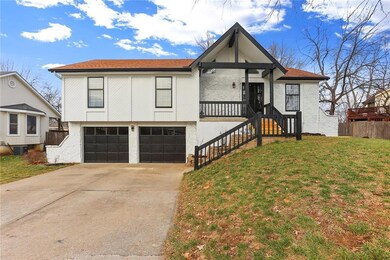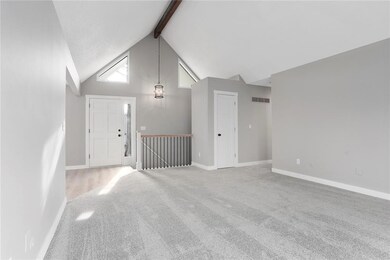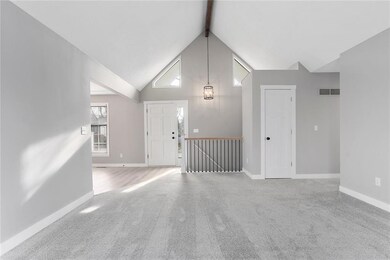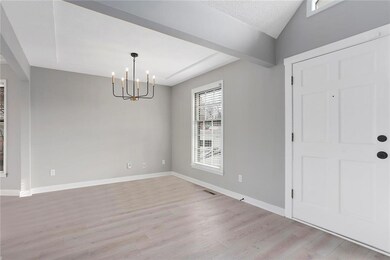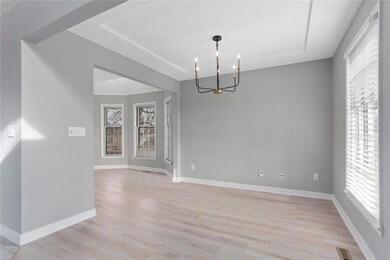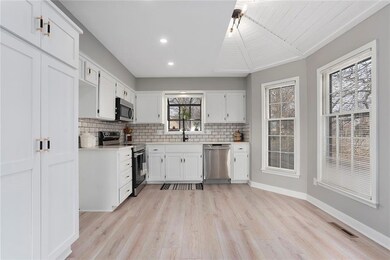
311 SE Winburn Trail Lees Summit, MO 64063
Highlights
- Deck
- Vaulted Ceiling
- No HOA
- Pleasant Lea Middle School Rated A-
- Raised Ranch Architecture
- Covered patio or porch
About This Home
As of February 2024Welcome to 311 SE Winburn Trail, a stunning raised ranch home nestled in the heart of Lee's Summit! This completely updated 3 bedroom, 3 full bathroom beauty is perfect for families & first-time home buyers looking for a move-in ready dream home. Step inside & be greeted by the beautiful new carpet & LVP flooring that flows throughout the open floor plan. The updated kitchen boasts new granite countertops, cabinet doors & drawers, hardware, microwave, Moen faucet, sink, & garbage disposal. Newer Stainless steel appliances add a modern touch, while the gas fireplace in the living room creates a warm & inviting atmosphere. There's even a convenient main level laundry room.
All 3 full bathrooms have been renovated, with the Primary Bath & Hall Bath featuring new tile, bathtub & shower pan, Delta shower trim kits, faucets, sinks, & granite countertops. The home also includes new light fixtures throughout, fresh interior & exterior paint, & beautiful new 3-panel Craftsman shaker style design interior doors.
Roof, high-efficiency furnace, air conditioner, & hot water tank were all replaced approx 2 yrs ago ensuring worry-free living. Additional upgrades include an updated breaker box, new smoke detectors, & new exterior lighting.
The walk-out basement is perfect for entertaining, complete with a wet bar with new sink, granite, shelf, & faucet. Step outside to the patio or deck, overlooking a privacy fenced backyard – perfect for families and pets.
With a 2-car garage, attic fan, & no HOA dues, Close to schools, shopping, entertainment & quick hiway access this home is ready for its new family to move in & enjoy all the updates it has to offer. Don't miss your chance to make 311 SE Winburn Trail your forever home!
Last Agent to Sell the Property
Realty Executives Brokerage Phone: 816-835-0633 License #2007014638 Listed on: 01/05/2024

Home Details
Home Type
- Single Family
Est. Annual Taxes
- $2,331
Year Built
- Built in 1984
Lot Details
- 8,712 Sq Ft Lot
- Privacy Fence
- Wood Fence
- Paved or Partially Paved Lot
Parking
- 2 Car Attached Garage
- Inside Entrance
- Front Facing Garage
Home Design
- Raised Ranch Architecture
- Traditional Architecture
- Composition Roof
- Board and Batten Siding
- Stone Trim
Interior Spaces
- Wet Bar
- Vaulted Ceiling
- Ceiling Fan
- Entryway
- Great Room with Fireplace
- Family Room
- Formal Dining Room
- Finished Basement
- Walk-Out Basement
Kitchen
- Eat-In Kitchen
- Built-In Electric Oven
- Recirculated Exhaust Fan
- Dishwasher
- Stainless Steel Appliances
- Disposal
Flooring
- Carpet
- Tile
- Luxury Vinyl Plank Tile
Bedrooms and Bathrooms
- 3 Bedrooms
- 3 Full Bathrooms
Laundry
- Laundry on main level
- Laundry in Bathroom
Home Security
- Storm Windows
- Fire and Smoke Detector
Outdoor Features
- Deck
- Covered patio or porch
Location
- City Lot
Schools
- Prairie View Elementary School
- Lee's Summit High School
Utilities
- Central Air
- Heating System Uses Natural Gas
Community Details
- No Home Owners Association
- Indian Creek Subdivision
Listing and Financial Details
- Assessor Parcel Number 61-140-05-15-00-0-00-000
- $0 special tax assessment
Ownership History
Purchase Details
Home Financials for this Owner
Home Financials are based on the most recent Mortgage that was taken out on this home.Purchase Details
Home Financials for this Owner
Home Financials are based on the most recent Mortgage that was taken out on this home.Purchase Details
Home Financials for this Owner
Home Financials are based on the most recent Mortgage that was taken out on this home.Purchase Details
Home Financials for this Owner
Home Financials are based on the most recent Mortgage that was taken out on this home.Similar Homes in Lees Summit, MO
Home Values in the Area
Average Home Value in this Area
Purchase History
| Date | Type | Sale Price | Title Company |
|---|---|---|---|
| Warranty Deed | -- | Coffelt Land Title | |
| Warranty Deed | -- | Continental Title | |
| Warranty Deed | -- | Old Republic Title Company | |
| Warranty Deed | -- | Old Republic Title Company |
Mortgage History
| Date | Status | Loan Amount | Loan Type |
|---|---|---|---|
| Previous Owner | $150,000 | New Conventional | |
| Previous Owner | $137,750 | New Conventional | |
| Previous Owner | $136,650 | FHA | |
| Previous Owner | $35,650 | Stand Alone Second | |
| Previous Owner | $103,500 | Purchase Money Mortgage | |
| Previous Owner | $96,779 | FHA |
Property History
| Date | Event | Price | Change | Sq Ft Price |
|---|---|---|---|---|
| 02/07/2024 02/07/24 | Sold | -- | -- | -- |
| 01/09/2024 01/09/24 | Pending | -- | -- | -- |
| 01/05/2024 01/05/24 | For Sale | $319,000 | +45.0% | $183 / Sq Ft |
| 08/25/2023 08/25/23 | Sold | -- | -- | -- |
| 08/06/2023 08/06/23 | Pending | -- | -- | -- |
| 07/22/2023 07/22/23 | For Sale | $220,000 | -- | $130 / Sq Ft |
Tax History Compared to Growth
Tax History
| Year | Tax Paid | Tax Assessment Tax Assessment Total Assessment is a certain percentage of the fair market value that is determined by local assessors to be the total taxable value of land and additions on the property. | Land | Improvement |
|---|---|---|---|---|
| 2024 | $2,807 | $38,872 | $6,118 | $32,754 |
| 2023 | $2,786 | $38,872 | $5,930 | $32,942 |
| 2022 | $2,331 | $28,880 | $3,723 | $25,157 |
| 2021 | $2,380 | $28,880 | $3,723 | $25,157 |
| 2020 | $2,286 | $27,479 | $3,723 | $23,756 |
| 2019 | $2,224 | $27,479 | $3,723 | $23,756 |
| 2018 | $2,086 | $23,916 | $3,240 | $20,676 |
| 2017 | $2,039 | $23,916 | $3,240 | $20,676 |
| 2016 | $2,039 | $23,142 | $3,116 | $20,026 |
| 2014 | $1,962 | $21,832 | $3,118 | $18,714 |
Agents Affiliated with this Home
-

Seller's Agent in 2024
Claudia Scanlon
Realty Executives
(816) 835-0633
29 in this area
113 Total Sales
-

Buyer's Agent in 2024
Scott Carroll
Van Noy Real Estate
(816) 304-4068
11 in this area
124 Total Sales
-

Seller's Agent in 2023
Lisa Larson
Realty Executives
(816) 305-6313
48 in this area
230 Total Sales
Map
Source: Heartland MLS
MLS Number: 2468120
APN: 61-140-05-15-00-0-00-000
- 424 SE Nathan Pass
- 444 SE Nathan Pass
- 400 SE Jackson St
- 122 NE Greystone Dr
- 503 SE Brownfield Dr
- 406 SE Crescent St
- 1724 SE 5th Terrace
- 404 SE Bristol Dr
- 408 SE Bristol Dr
- 1504 NE Continental Cir
- 1413 SE 1st Terrace
- 1615 SE Silkwood Ln
- 1900 SE 6th Terrace
- 1721 NE Debonair Dr
- 520 SE Country Ln
- 1928 SE 6th Terrace
- 1722 NE Duchess Dr
- 1209 SE Brookwood St
- 1700 SE 7th Terrace
- 212 NE Topaz Dr
