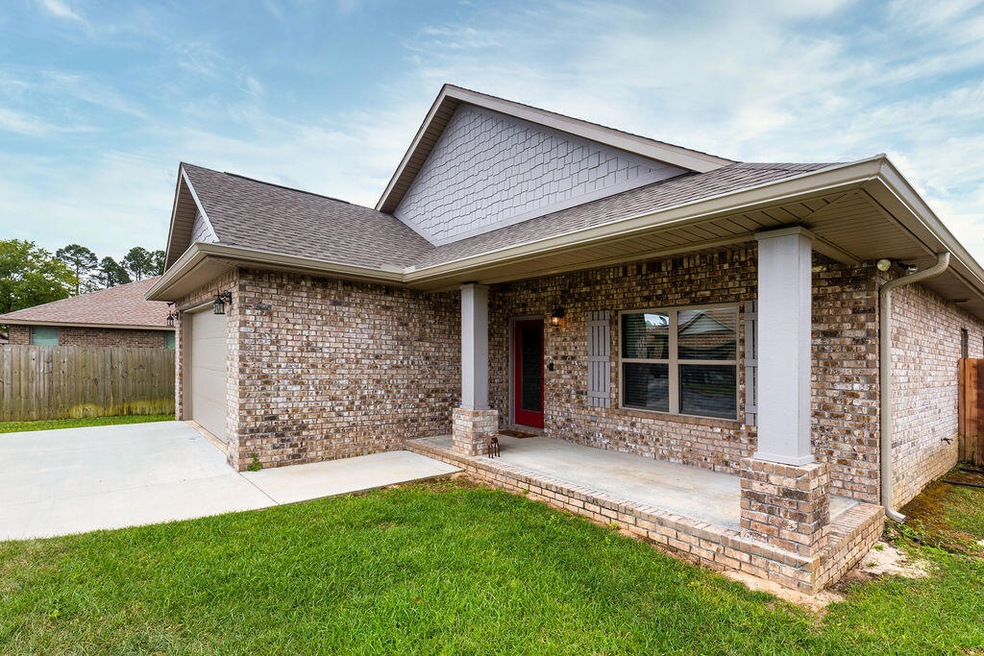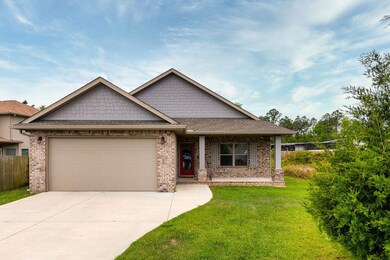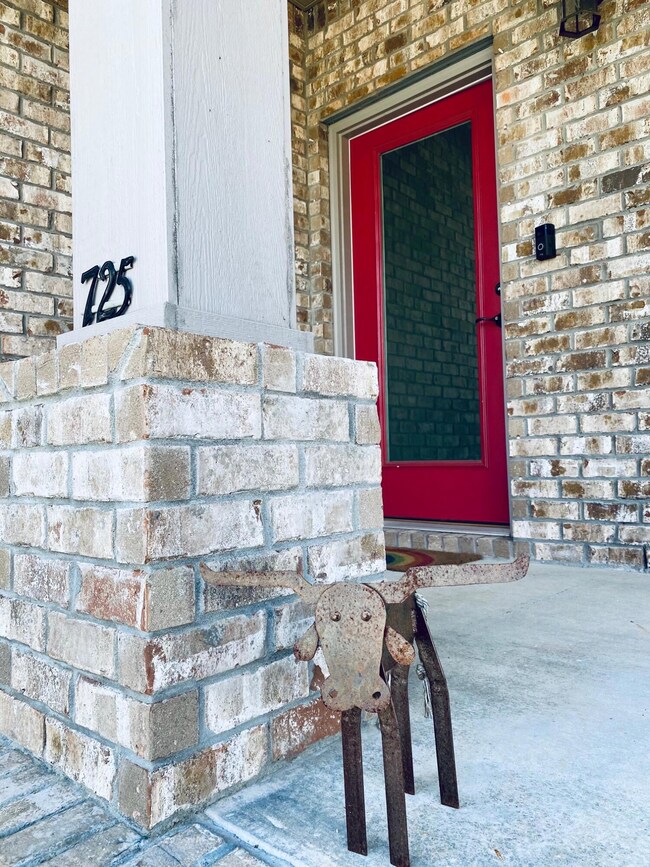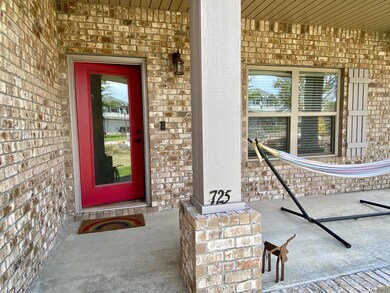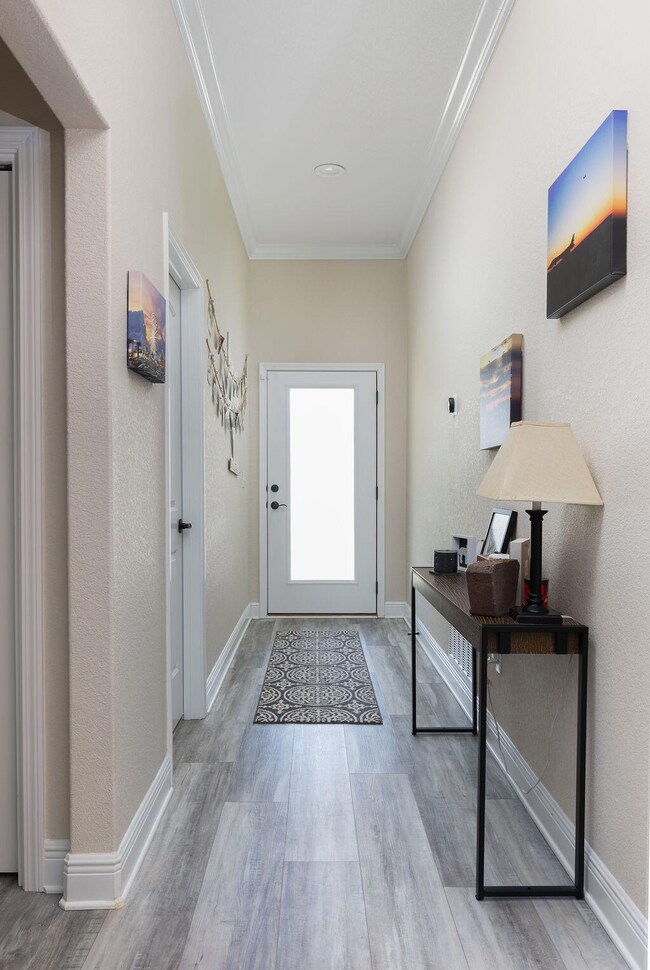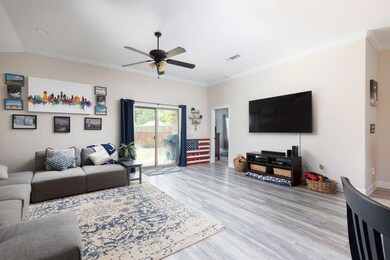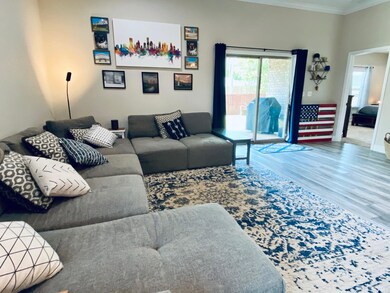
725 Upper Heron Way Pensacola, FL 32506
Southwest Pensacola NeighborhoodEstimated Value: $368,000 - $389,000
Highlights
- Gated Community
- Great Room
- Covered patio or porch
- Craftsman Architecture
- Community Pool
- Walk-In Pantry
About This Home
As of June 2022Welcome to 725 Upper Heron Way in Heron Bayou - a private, gated neighborhood directly off Hwy 98 with a community pool in a serene setting in Southwest Pensacola. This Craftsman style home is an absolute GEM, featuring 3 Bedrooms & 2 Bathrooms, a 2-Car Garage, and great outdoor spaces! Recently built in 2018, the home showcases quality architectural features throughout to include 10-ft trayed ceilings, crown molding, tall baseboards, cased windows, granite counters throughout, and solid wood cabinetry with dovetail construction and soft close drawers and doors. The absolutely stunning centerpiece of the home is a custom kitchen island that overlooks the Great Room. Sure to impress, this is the perfect gathering place for friends and family. The open plan Kitchen features 42-inch upper soft-close cabinets and drawers, stainless steel appliances, a large Walk-in Pantry, beautiful millwork and granite! Master Bedroom offers a large private oasis (split bedroom plan) with a luxurious Master Bath of your dreams to include custom-tiled shower, dual vanities, and deep soaking tub! Luxury Vinyl plank throughout the Living Areas. Situated on one of the largest cul-de-sac lots in this charming neighborhood, your backyard includes a recent brick-paver firepit with seating area, together with a large covered back porch and swing. The 2-car garage is noteworthy having been extended at the time of construction to an impressive 25'6" depth affording large trucks/SUVs plenty of space to park with tons of storage. Recent seller upgrades include privacy fencing, rain gutters, and firepit feature. Nature lovers unite! Nestled in the beauty of the bayou, the neighborhood is located close to Tarkiln Bayou Preserve, a 4,000-acre State Park offering miles of nature trails, and only minutes from Perdido Key State Park on a barrier island just 15 miles southwest of Pensacola, and nearby Big Lagoon State Park which offers swimming, boating, fishing, camping, birding, 5 miles of hiking and nature trails, paddling, and kayaking. The park is also a gateway for the Great Florida Birding and Wildlife Trail. Conveniently located within reach of the new Target and Aldi grocery stores, hidden-gem cafés off the Lillian Hwy, and also not far from all the action that the beautiful City of Pensacola has to offer; with Palafox St in the heart of historic downtown being 20 minutes away, and NAS Pensacola or Perdido Key being just a 15-minute drive in either direction. Come see why Florida living in this beautiful community of Heron Bayou in southwest Pensacola offers the best of it all!
Home Details
Home Type
- Single Family
Est. Annual Taxes
- $3,587
Year Built
- Built in 2018
Lot Details
- 7,405 Sq Ft Lot
- Lot Dimensions are 50 x 148
- Property fronts a private road
- Cul-De-Sac
- Back Yard Fenced
- Interior Lot
- Sprinkler System
- Lawn Pump
HOA Fees
- $60 Monthly HOA Fees
Parking
- 2 Car Attached Garage
- Automatic Garage Door Opener
Home Design
- Craftsman Architecture
- Frame Construction
- Dimensional Roof
- Ridge Vents on the Roof
- Composition Shingle Roof
- Vinyl Trim
Interior Spaces
- 1,742 Sq Ft Home
- 1-Story Property
- Crown Molding
- Coffered Ceiling
- Tray Ceiling
- Ceiling Fan
- Insulated Doors
- Great Room
- Pull Down Stairs to Attic
- Fire and Smoke Detector
Kitchen
- Breakfast Bar
- Walk-In Pantry
- Electric Oven or Range
- Self-Cleaning Oven
- Induction Cooktop
- Microwave
- Freezer
- Ice Maker
- Dishwasher
- Disposal
Flooring
- Wall to Wall Carpet
- Vinyl
Bedrooms and Bathrooms
- 3 Bedrooms
- Split Bedroom Floorplan
- En-Suite Primary Bedroom
- 2 Full Bathrooms
- Separate Shower in Primary Bathroom
- Garden Bath
Laundry
- Laundry Room
- Exterior Washer Dryer Hookup
Eco-Friendly Details
- Energy-Efficient Doors
Outdoor Features
- Covered patio or porch
- Rain Gutters
Schools
- Blue Angels Elementary School
- Bailey Middle School
- Escambia High School
Utilities
- Central Heating and Cooling System
- Electric Water Heater
- Phone Available
- Cable TV Available
Listing and Financial Details
- Assessor Parcel Number 252S312400340004
Community Details
Overview
- Association fees include ground keeping, master, recreational faclty
- Heron Bay Subdivision
- The community has rules related to covenants
Amenities
- Picnic Area
- Community Pavilion
Recreation
- Community Pool
Security
- Gated Community
Ownership History
Purchase Details
Home Financials for this Owner
Home Financials are based on the most recent Mortgage that was taken out on this home.Purchase Details
Home Financials for this Owner
Home Financials are based on the most recent Mortgage that was taken out on this home.Purchase Details
Home Financials for this Owner
Home Financials are based on the most recent Mortgage that was taken out on this home.Purchase Details
Similar Homes in Pensacola, FL
Home Values in the Area
Average Home Value in this Area
Purchase History
| Date | Buyer | Sale Price | Title Company |
|---|---|---|---|
| Robison William D | -- | Schultz Law Group Pllc | |
| Robison William D | $360,000 | Tipton David J | |
| Thompson Kiersten L | $249,900 | Attorney | |
| Forrest Homes & Steel Construc | $1,085,100 | -- |
Mortgage History
| Date | Status | Borrower | Loan Amount |
|---|---|---|---|
| Open | Robison William D | $288,000 | |
| Previous Owner | Thompson Kiersten L | $252,948 | |
| Previous Owner | Thompson Kiersten L | $255,272 |
Property History
| Date | Event | Price | Change | Sq Ft Price |
|---|---|---|---|---|
| 09/15/2022 09/15/22 | Off Market | $360,000 | -- | -- |
| 06/17/2022 06/17/22 | Sold | $360,000 | 0.0% | $207 / Sq Ft |
| 05/08/2022 05/08/22 | Pending | -- | -- | -- |
| 04/14/2022 04/14/22 | For Sale | $360,000 | +44.1% | $207 / Sq Ft |
| 06/28/2019 06/28/19 | Sold | $249,900 | 0.0% | $145 / Sq Ft |
| 05/22/2019 05/22/19 | Pending | -- | -- | -- |
| 05/07/2019 05/07/19 | Price Changed | $249,900 | -3.8% | $145 / Sq Ft |
| 10/30/2018 10/30/18 | For Sale | $259,900 | -- | $151 / Sq Ft |
Tax History Compared to Growth
Tax History
| Year | Tax Paid | Tax Assessment Tax Assessment Total Assessment is a certain percentage of the fair market value that is determined by local assessors to be the total taxable value of land and additions on the property. | Land | Improvement |
|---|---|---|---|---|
| 2024 | $4,614 | $306,071 | $40,000 | $266,071 |
| 2023 | $4,614 | $325,026 | $30,000 | $295,026 |
| 2022 | $3,956 | $293,253 | $30,000 | $263,253 |
| 2021 | $3,587 | $239,390 | $0 | $0 |
| 2020 | $3,225 | $215,259 | $0 | $0 |
| 2019 | $525 | $30,000 | $0 | $0 |
| 2018 | $449 | $19,000 | $0 | $0 |
| 2017 | $457 | $19,000 | $0 | $0 |
| 2016 | $447 | $19,000 | $0 | $0 |
| 2015 | $446 | $19,000 | $0 | $0 |
| 2014 | $448 | $18,999 | $0 | $0 |
Agents Affiliated with this Home
-
Rachel Simerly

Seller's Agent in 2022
Rachel Simerly
Compass
(850) 621-2032
1 in this area
78 Total Sales
-
Test Test
T
Buyer's Agent in 2022
Test Test
ECN - Unknown Office
(585) 329-5058
67 in this area
3,424 Total Sales
-
Jennifer Mead
J
Seller's Agent in 2019
Jennifer Mead
HOFFMAN & ASSOCIATES
(850) 255-7818
7 Total Sales
-

Buyer's Agent in 2019
DIANE BRASFIELD
ERA LEGACY REALTY RICHARDSON
Map
Source: Emerald Coast Association of REALTORS®
MLS Number: 895692
APN: 25-2S-31-2400-340-004
- 1306 Heron Inlet
- 638 Wild Heron Way
- 7850 Amethyst Dr
- 7951 Amethyst Dr
- 7966 Castle Pointe Way
- 7970 Castle Pointe Way
- 1443 Little Creek Dr
- 11104 Little Creek Ln
- 11388 Aruba Dr
- 706 Jester Ct
- 493 Herron Villa Ln
- 1019 Blackhawk Ct
- 844 Oak Alley
- 10863 Berryhill Rd
- 1229 Bridge Creek Terrace
- 1235 Benning Place
- 500 Riola Place
- 455 Herron Villa Ln
- 11532 Aruba Dr
- 1241 Bridge Creek Terrace
- 1312 Heron Inlet
- 1300 Heron Inlet
- 713 Upper Heron Way
- 719 Upper Heron Way
- 0 Upper Heron Way
- 0 Upper Heron Way
- 707 Upper Heron Way
- 724 Upper Heron Way
- 730 Upper Heron Way
- 0 Heron Inlet
- 701 Upper Heron Way
- 712 Upper Heron Way
- 686 Wild Heron Way
- 11245 Lillian Hwy
- 1307 Heron Inlet
- 1313 Heron Inlet
- 706 Upper Heron Way
