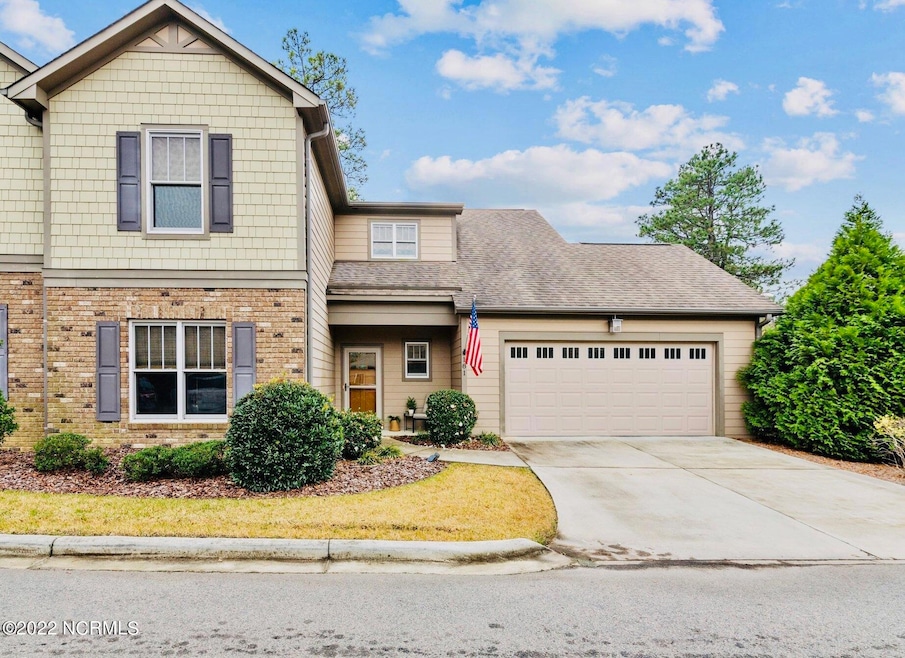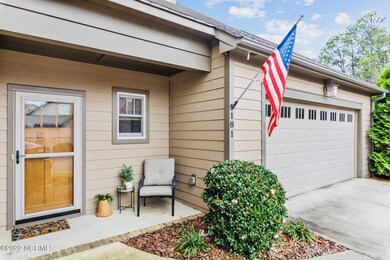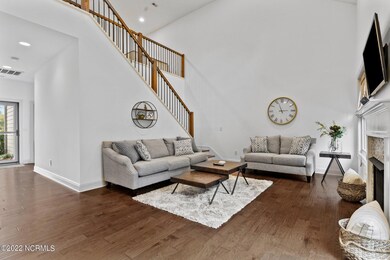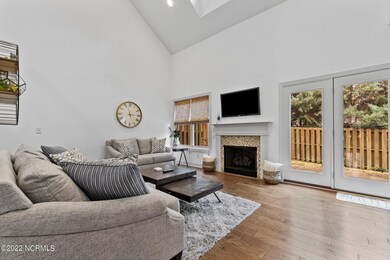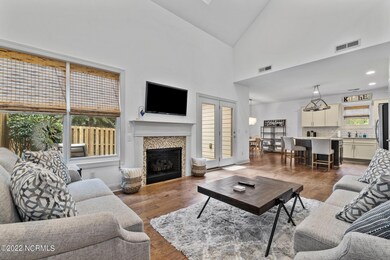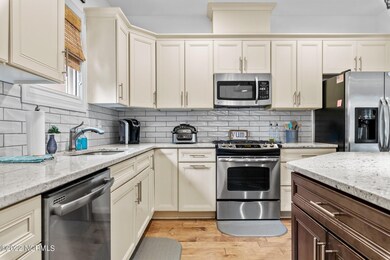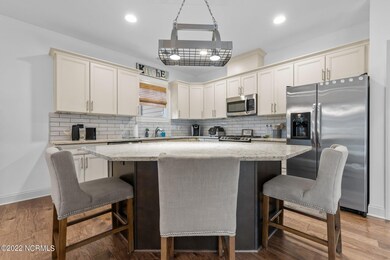
181 Pine Branch Ct Southern Pines, NC 28387
Highlights
- Main Floor Primary Bedroom
- End Unit
- Fenced Yard
- Pinecrest High School Rated A-
- Solid Surface Countertops
- Porch
About This Home
As of January 2023Rare offering! Upscale 3/2.5 Townhome with 2 Car Garage and fenced yard in downtown Southern Pines. Beautifully maintained end unit with custom painted interior and high-end features. Tankless hot water heater, radiant barrier sheathing for reduced energy costs, engineered wide-plank wood floors in main living areas and 9ft ceilings. Soaring cathedral ceiling in living room with transom windows and gas fireplace open to dining room with stylish chandelier and gourmet kitchen with custom wood soft-close cabinetry, dove-tail drawers, under cabinet lighting, granite countertops with new subway tile backslash, large granite center island with bar seating, pantry, GE appliances including natural gas range, dishwasher, microwave and refrigerator. Generous Master on main with large walk-in closet, gorgeous master bathroom boasts oversized tile shower and soaking tub. Powder room and laundry room off foyer. Washer and Dryer convey. Chic stairway leads to 2nd floor with 2 bedrooms and full bathroom and spacious loft area overlooking living room. Attic storage space. Private fenced in yard with back patio. HOA dues cover exterior/yard maintenance except fenced in area. See associated docs for more details. Minutes from Village of Pinehurst, easy commute to Ft. Bragg and surrounding areas.
Last Agent to Sell the Property
Rachel Hernandez
Keller Williams Pinehurst License #280490 Listed on: 12/09/2022
Last Buyer's Agent
Sarah Sriratanakoul
Platinum Plus Realty License #256219
Townhouse Details
Home Type
- Townhome
Est. Annual Taxes
- $2,318
Year Built
- Built in 2012
Lot Details
- 2,657 Sq Ft Lot
- Lot Dimensions are 48.4x75x37.08x61
- End Unit
- Fenced Yard
- Wood Fence
- Irrigation
HOA Fees
- $125 Monthly HOA Fees
Home Design
- Brick Exterior Construction
- Wood Frame Construction
- Composition Roof
- Stick Built Home
- Composite Building Materials
Interior Spaces
- 1,962 Sq Ft Home
- 2-Story Property
- Ceiling height of 9 feet or more
- Ceiling Fan
- Gas Log Fireplace
- Combination Dining and Living Room
- Tile Flooring
- Crawl Space
Kitchen
- Gas Oven
- Built-In Microwave
- Dishwasher
- Kitchen Island
- Solid Surface Countertops
Bedrooms and Bathrooms
- 3 Bedrooms
- Primary Bedroom on Main
- Walk-In Closet
- Walk-in Shower
Laundry
- Laundry Room
- Dryer
- Washer
Home Security
- Pest Guard System
- Termite Clearance
Parking
- 2 Car Attached Garage
- Driveway
Outdoor Features
- Patio
- Porch
Utilities
- Forced Air Heating and Cooling System
- Heating System Uses Natural Gas
- Heat Pump System
- Natural Gas Connected
- Tankless Water Heater
- Natural Gas Water Heater
- Municipal Trash
Listing and Financial Details
- Assessor Parcel Number 20130003
Community Details
Overview
- Hunters Ridge Subdivision
- Maintained Community
Security
- Resident Manager or Management On Site
Ownership History
Purchase Details
Home Financials for this Owner
Home Financials are based on the most recent Mortgage that was taken out on this home.Purchase Details
Home Financials for this Owner
Home Financials are based on the most recent Mortgage that was taken out on this home.Purchase Details
Home Financials for this Owner
Home Financials are based on the most recent Mortgage that was taken out on this home.Similar Homes in Southern Pines, NC
Home Values in the Area
Average Home Value in this Area
Purchase History
| Date | Type | Sale Price | Title Company |
|---|---|---|---|
| Warranty Deed | $390,000 | -- | |
| Warranty Deed | $315,000 | None Available | |
| Warranty Deed | $251,000 | None Available |
Mortgage History
| Date | Status | Loan Amount | Loan Type |
|---|---|---|---|
| Previous Owner | $257,200 | VA | |
| Previous Owner | $261,017 | VA | |
| Previous Owner | $260,000 | VA | |
| Previous Owner | $256,396 | VA |
Property History
| Date | Event | Price | Change | Sq Ft Price |
|---|---|---|---|---|
| 01/27/2023 01/27/23 | Sold | $390,000 | -2.0% | $199 / Sq Ft |
| 01/03/2023 01/03/23 | Pending | -- | -- | -- |
| 12/25/2022 12/25/22 | For Sale | $398,000 | 0.0% | $203 / Sq Ft |
| 12/16/2022 12/16/22 | Pending | -- | -- | -- |
| 12/09/2022 12/09/22 | For Sale | $398,000 | +26.3% | $203 / Sq Ft |
| 09/02/2021 09/02/21 | Sold | $315,000 | -4.3% | $161 / Sq Ft |
| 08/11/2021 08/11/21 | Pending | -- | -- | -- |
| 06/01/2021 06/01/21 | For Sale | $329,000 | +31.1% | $168 / Sq Ft |
| 02/11/2013 02/11/13 | Sold | $251,000 | 0.0% | $134 / Sq Ft |
| 12/18/2012 12/18/12 | Pending | -- | -- | -- |
| 08/21/2012 08/21/12 | For Sale | $251,000 | -- | $134 / Sq Ft |
Tax History Compared to Growth
Tax History
| Year | Tax Paid | Tax Assessment Tax Assessment Total Assessment is a certain percentage of the fair market value that is determined by local assessors to be the total taxable value of land and additions on the property. | Land | Improvement |
|---|---|---|---|---|
| 2024 | $2,318 | $363,670 | $60,000 | $303,670 |
| 2023 | $2,391 | $363,670 | $60,000 | $303,670 |
| 2022 | $2,345 | $253,490 | $50,000 | $203,490 |
| 2021 | $2,408 | $253,490 | $50,000 | $203,490 |
| 2020 | $2,429 | $253,490 | $50,000 | $203,490 |
| 2019 | $2,429 | $253,490 | $50,000 | $203,490 |
| 2018 | $2,210 | $244,250 | $46,000 | $198,250 |
| 2017 | $2,186 | $244,250 | $46,000 | $198,250 |
| 2015 | $2,113 | $244,250 | $46,000 | $198,250 |
| 2014 | $1,268 | $148,320 | $40,000 | $108,320 |
Agents Affiliated with this Home
-
R
Seller's Agent in 2023
Rachel Hernandez
Keller Williams Pinehurst
-
P
Seller Co-Listing Agent in 2023
PETE HERNANDEZ
Keller Williams Pinehurst
(910) 684-0368
63 Total Sales
-
S
Buyer's Agent in 2023
Sarah Sriratanakoul
Platinum Plus Realty
-

Seller's Agent in 2021
KELLIE ADAMS
EVERYTHING PINES PARTNERS LLC
(910) 639-5050
78 Total Sales
-

Seller's Agent in 2013
Tammy Lyne
KELLER WILLIAMS REALTY (PINEHURST)
(910) 603-5300
303 Total Sales
-

Buyer's Agent in 2013
Rebecca Smith
NON MEMBER COMPANY
(510) 527-9111
4,445 Total Sales
Map
Source: Hive MLS
MLS Number: 100361176
APN: 8582-00-70-4138
- 530 Wellers Way
- 435 E Ohio Ave
- 460 Clark St
- 4084 Youngs Rd
- 520 E Ohio Ave
- 620 Clark St
- 795 N May St
- 250 E Delaware Ave
- 131 Crestview Rd
- 735 N Bennett St Unit A
- 865 N Page St
- 555 N Ashe St
- 476 Yadkin Rd
- 468 Yadkin Rd
- 472 Yadkin Rd
- 300 Midland Rd
- 325 E Vermont Ave
- 225 E Vermont Ave
- 825 N Saylor St
- 145 E Vermont Ave
