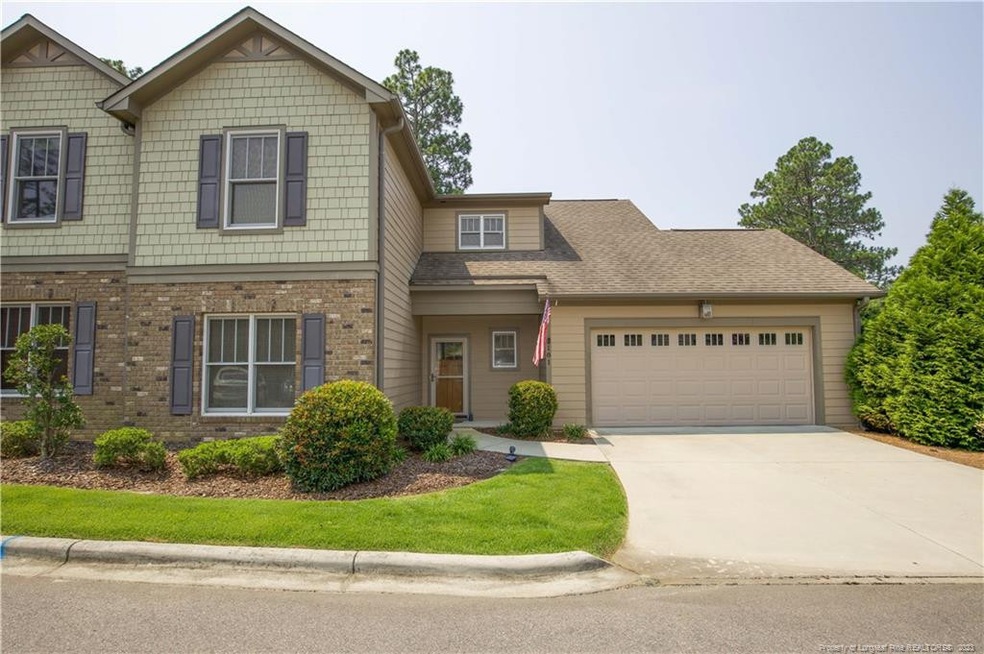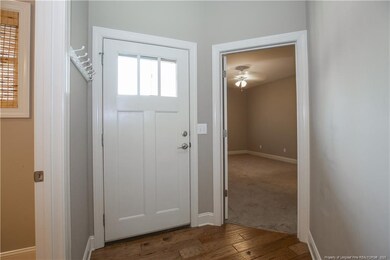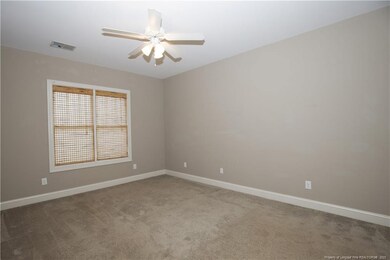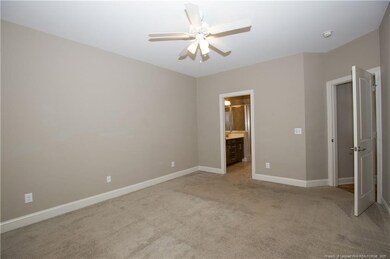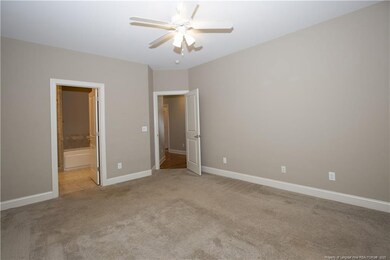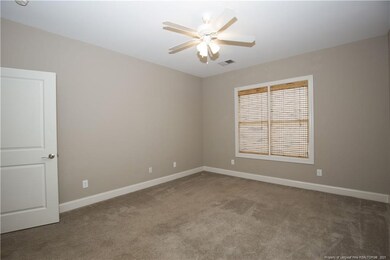
181 Pine Branch Ct Southern Pines, NC 28387
Highlights
- Cathedral Ceiling
- Wood Flooring
- Attic
- Pinecrest High School Rated A-
- Main Floor Primary Bedroom
- Granite Countertops
About This Home
As of January 2023Beautiful and spacious townhome in Southern Pines! Large open Kitchen/Living area with a breakfast knook. Granite countertops, huge island, stainless steel GE appliances, TONS of cabinet and countertop space! Wood floors in main living areas, laundry room and 1/2 bath downstairs. MASTER DOWNSTAIRS featuring double sinks, tub and shower with large walk-in closet. Upstairs you find a nice loft area at the top of the stairs with many options for use. Two more bedrooms and a hall bath. Attic storage space upstairs and extra storage in garage as well. Two car garage offers much space, outside backyard is fenced to include a patio area. Front of Landscaping included, except fenced area. So much to offer - you don't want to miss this one!
Last Agent to Sell the Property
EVERYTHING PINES PARTNERS LLC License #280807 Listed on: 06/01/2021
Townhouse Details
Home Type
- Townhome
Est. Annual Taxes
- $2,318
Year Built
- Built in 2012
Lot Details
- Fenced Yard
- Fenced
HOA Fees
- $125 Monthly HOA Fees
Parking
- 2 Car Attached Garage
Home Design
- Slab Foundation
- Stone Veneer
Interior Spaces
- Cathedral Ceiling
- Ceiling Fan
- Gas Log Fireplace
- Blinds
- Entrance Foyer
- Washer and Dryer
- Attic
Kitchen
- Range
- Microwave
- Dishwasher
- Kitchen Island
- Granite Countertops
Flooring
- Wood
- Carpet
- Tile
- Vinyl
Bedrooms and Bathrooms
- 3 Bedrooms
- Primary Bedroom on Main
- Walk-In Closet
- 2 Full Bathrooms
- Double Vanity
- Separate Shower in Primary Bathroom
Home Security
Outdoor Features
- Patio
Schools
- Moore County Schools Middle School
Utilities
- Central Air
- Heat Pump System
- Propane
Listing and Financial Details
- Assessor Parcel Number 8582-00-70-4138
Community Details
Overview
- Hunter's Ridge HOA
Security
- Fire and Smoke Detector
Ownership History
Purchase Details
Home Financials for this Owner
Home Financials are based on the most recent Mortgage that was taken out on this home.Purchase Details
Home Financials for this Owner
Home Financials are based on the most recent Mortgage that was taken out on this home.Purchase Details
Home Financials for this Owner
Home Financials are based on the most recent Mortgage that was taken out on this home.Similar Homes in Southern Pines, NC
Home Values in the Area
Average Home Value in this Area
Purchase History
| Date | Type | Sale Price | Title Company |
|---|---|---|---|
| Warranty Deed | $390,000 | -- | |
| Warranty Deed | $315,000 | None Available | |
| Warranty Deed | $251,000 | None Available |
Mortgage History
| Date | Status | Loan Amount | Loan Type |
|---|---|---|---|
| Previous Owner | $257,200 | VA | |
| Previous Owner | $261,017 | VA | |
| Previous Owner | $260,000 | VA | |
| Previous Owner | $256,396 | VA |
Property History
| Date | Event | Price | Change | Sq Ft Price |
|---|---|---|---|---|
| 01/27/2023 01/27/23 | Sold | $390,000 | -2.0% | $199 / Sq Ft |
| 01/03/2023 01/03/23 | Pending | -- | -- | -- |
| 12/25/2022 12/25/22 | For Sale | $398,000 | 0.0% | $203 / Sq Ft |
| 12/16/2022 12/16/22 | Pending | -- | -- | -- |
| 12/09/2022 12/09/22 | For Sale | $398,000 | +26.3% | $203 / Sq Ft |
| 09/02/2021 09/02/21 | Sold | $315,000 | -4.3% | $161 / Sq Ft |
| 08/11/2021 08/11/21 | Pending | -- | -- | -- |
| 06/01/2021 06/01/21 | For Sale | $329,000 | +31.1% | $168 / Sq Ft |
| 02/11/2013 02/11/13 | Sold | $251,000 | 0.0% | $134 / Sq Ft |
| 12/18/2012 12/18/12 | Pending | -- | -- | -- |
| 08/21/2012 08/21/12 | For Sale | $251,000 | -- | $134 / Sq Ft |
Tax History Compared to Growth
Tax History
| Year | Tax Paid | Tax Assessment Tax Assessment Total Assessment is a certain percentage of the fair market value that is determined by local assessors to be the total taxable value of land and additions on the property. | Land | Improvement |
|---|---|---|---|---|
| 2024 | $2,318 | $363,670 | $60,000 | $303,670 |
| 2023 | $2,391 | $363,670 | $60,000 | $303,670 |
| 2022 | $2,345 | $253,490 | $50,000 | $203,490 |
| 2021 | $2,408 | $253,490 | $50,000 | $203,490 |
| 2020 | $2,429 | $253,490 | $50,000 | $203,490 |
| 2019 | $2,429 | $253,490 | $50,000 | $203,490 |
| 2018 | $2,210 | $244,250 | $46,000 | $198,250 |
| 2017 | $2,186 | $244,250 | $46,000 | $198,250 |
| 2015 | $2,113 | $244,250 | $46,000 | $198,250 |
| 2014 | $1,268 | $148,320 | $40,000 | $108,320 |
Agents Affiliated with this Home
-
R
Seller's Agent in 2023
Rachel Hernandez
Keller Williams Pinehurst
-
PETE HERNANDEZ
P
Seller Co-Listing Agent in 2023
PETE HERNANDEZ
Keller Williams Pinehurst
65 Total Sales
-
S
Buyer's Agent in 2023
Sarah Sriratanakoul
Platinum Plus Realty
-
KELLIE ADAMS

Seller's Agent in 2021
KELLIE ADAMS
EVERYTHING PINES PARTNERS LLC
(910) 639-5050
79 Total Sales
-
Tammy Lyne

Seller's Agent in 2013
Tammy Lyne
KELLER WILLIAMS REALTY (PINEHURST)
(910) 603-5300
318 Total Sales
-
Rebecca Smith

Buyer's Agent in 2013
Rebecca Smith
NON MEMBER COMPANY
(510) 527-9111
4,376 Total Sales
Map
Source: Doorify MLS
MLS Number: LP659622
APN: 8582-00-70-4138
- 257 Springwood Way
- 435 E Ohio Ave
- 460 Clark St
- 520 E Ohio Ave
- 795 N May St
- 620 Clark St
- 131 Crestview Rd
- 735 N Bennett St Unit A
- 555 N Ashe St
- 280 W Delaware Ave
- 365 E Maine Ave
- 476 Yadkin Rd
- 468 Yadkin Rd
- 472 Yadkin Rd
- 325 E Vermont Ave
- 175 W Maine Ave
- 145 E Vermont Ave
- 310 N May St
- Lot 4 A-R N Leak St
- Lot 4-R N Leak St
