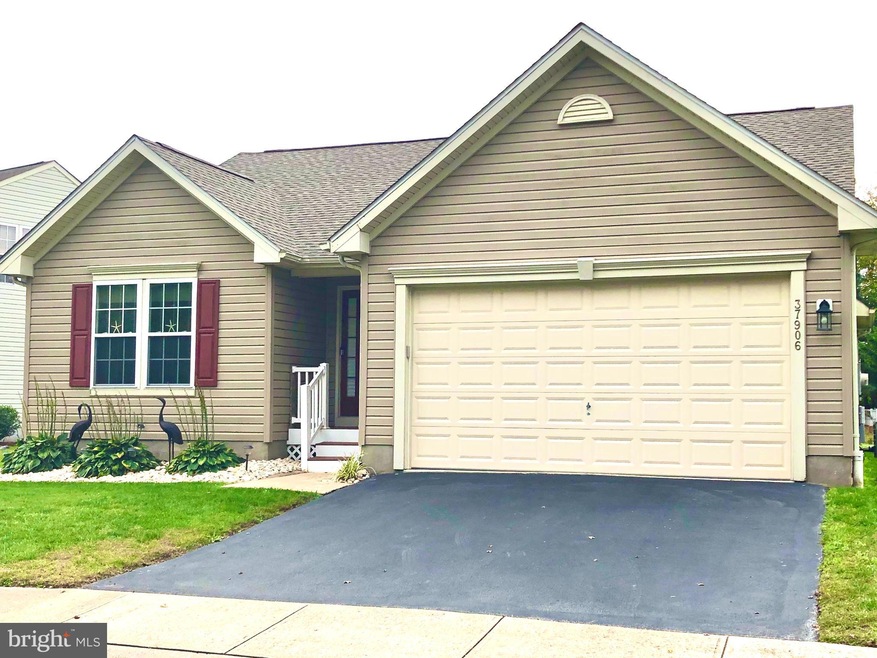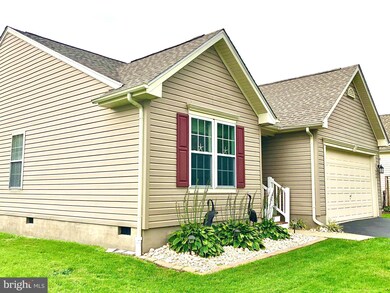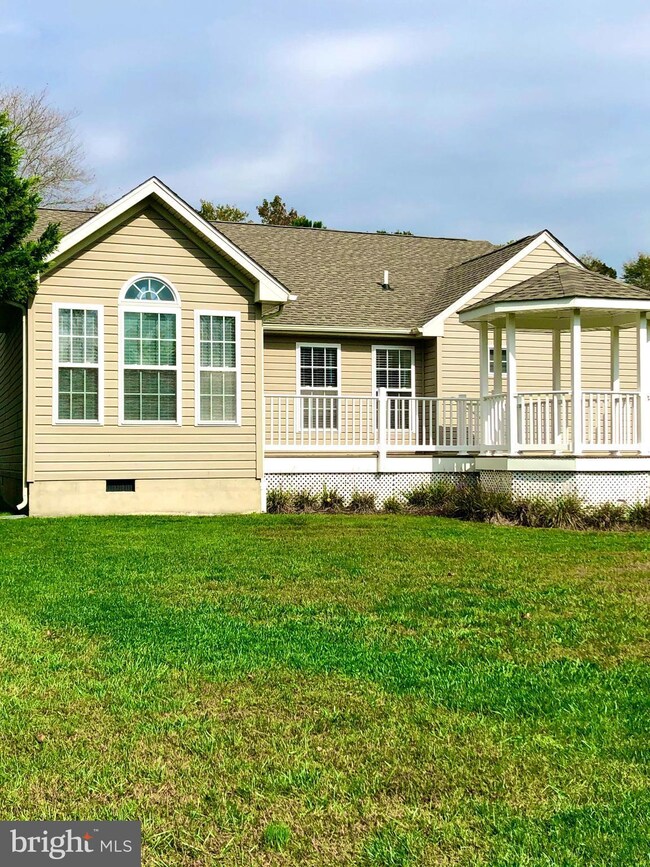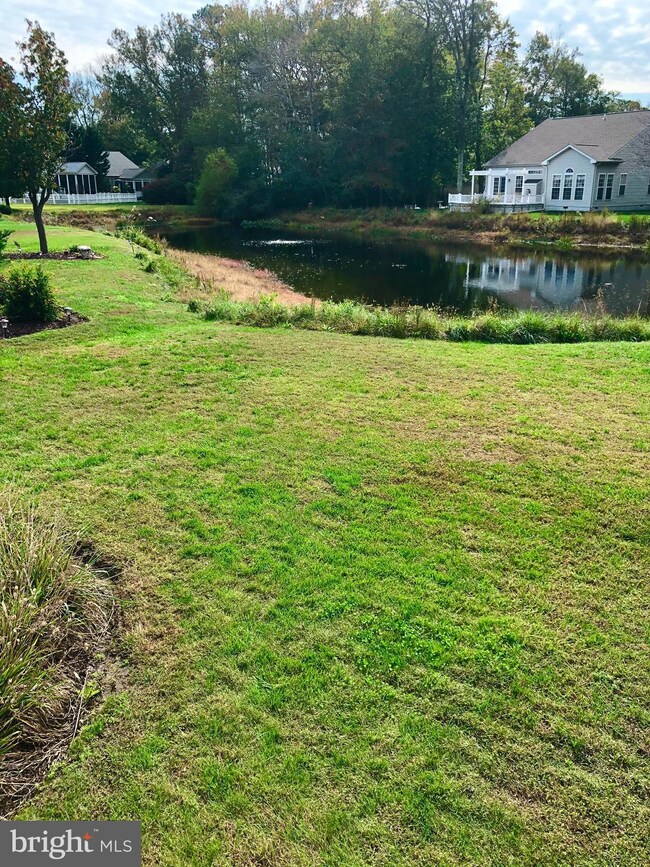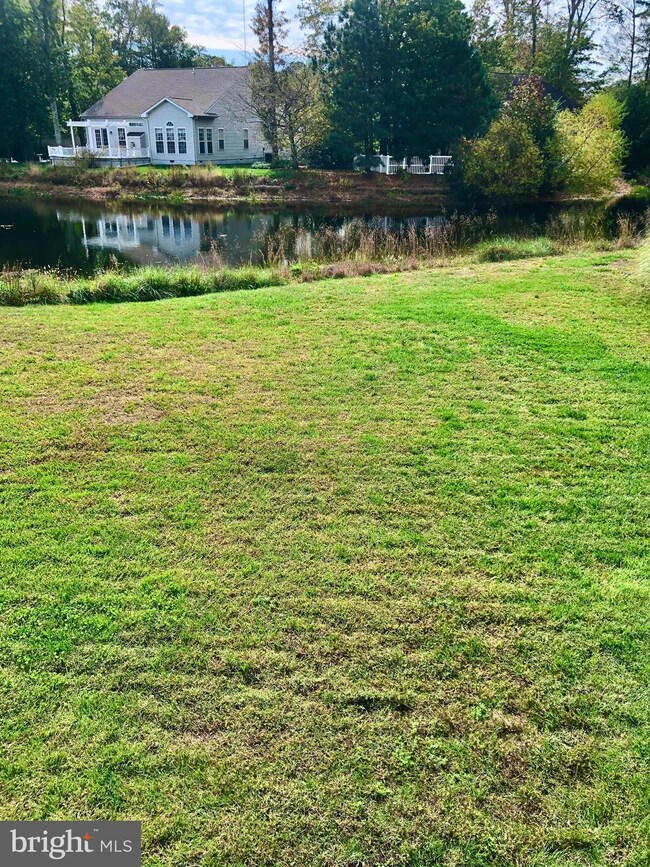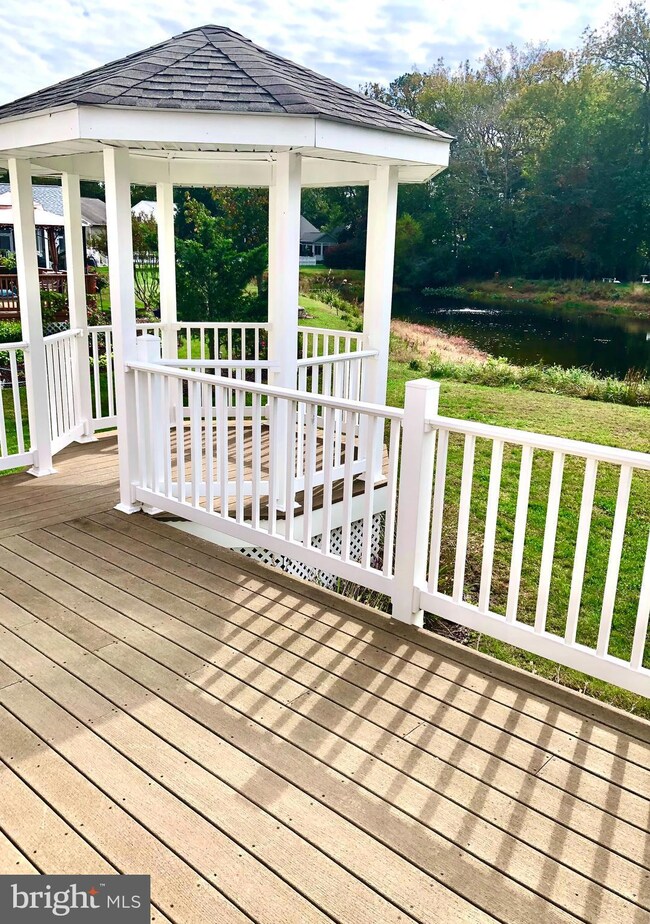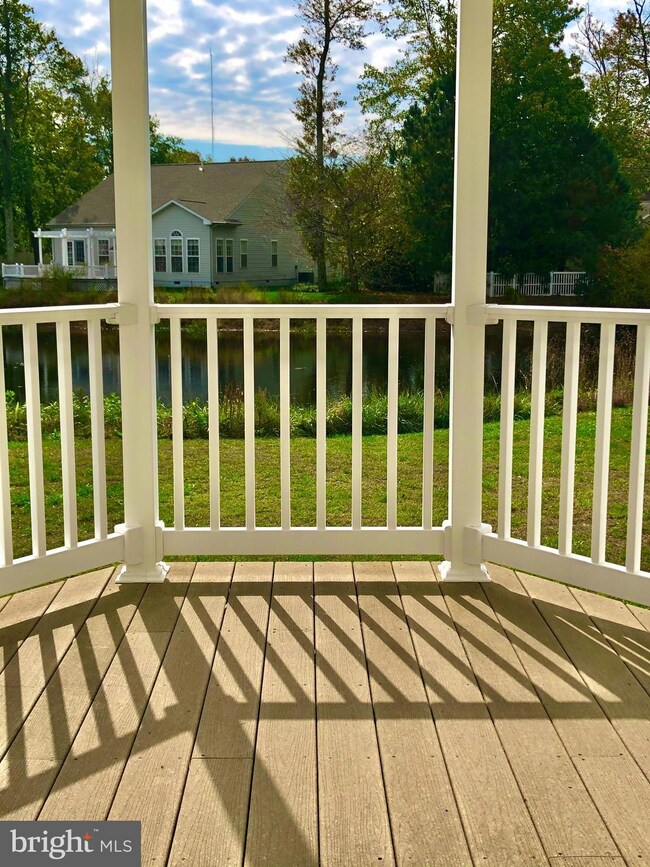
37906 Greenwich Ln Unit 49 Ocean View, DE 19970
Highlights
- Pond View
- Waterfront
- Coastal Architecture
- Lord Baltimore Elementary School Rated A-
- Clubhouse
- Pond
About This Home
As of December 2020Why wait for new construction when this home feels brand new the moment you step in the door. Very clean, fully furnished, move in ready 3 bedroom/2 bath home is the desirable community of Southampton. Many upgrades grace this pond front home to include Slate Gray stainless steel appliances and a Speed Queen washer and dryer that were purchased this year. A new roof, upgraded carpet, a complete crawlspace encapsulation and a Liftmaster belt driven WiFi enabled garage door were all installed in 2018. (no more wondering if you closed the garage door as you're leaving town. Check it and close it on your phone). Furniture was also purchased in 2018 and considering that the home was never rented and lightly used as a weekend getaway it looks as if it just came off the showroom floor! Watch the sunset and herons feed from the Trex deck with a built in gazebo off the back off the home. Southampton is a fantastic community that is only 2.5 miles from the beach. The community includes a pool, tennis and pickleball along with a clubhouse. For more information on the community click here. www.villagesofsouthampton.org
Last Agent to Sell the Property
Michael McDowell
Coldwell Banker Realty License #RS-0025090 Listed on: 10/29/2020
Home Details
Home Type
- Single Family
Est. Annual Taxes
- $702
Year Built
- Built in 2003
Lot Details
- Waterfront
- North Facing Home
- Property is in excellent condition
HOA Fees
Parking
- 2 Car Attached Garage
- 2 Driveway Spaces
- Garage Door Opener
- On-Street Parking
Home Design
- Coastal Architecture
- Cottage
- Frame Construction
- Architectural Shingle Roof
- Aluminum Siding
Interior Spaces
- 1,446 Sq Ft Home
- Property has 1 Level
- Furnished
- Pond Views
Kitchen
- Electric Oven or Range
- Microwave
- Dishwasher
- Stainless Steel Appliances
- Disposal
Flooring
- Carpet
- Ceramic Tile
Bedrooms and Bathrooms
- 3 Main Level Bedrooms
- 2 Full Bathrooms
Laundry
- Laundry on main level
- Dryer
- Washer
Improved Basement
- Partial Basement
- Sump Pump
- Crawl Space
Outdoor Features
- Water Access
- Property is near a pond
- Pond
Schools
- Lord Baltimore Elementary School
- Southern Delaware School Of The Arts Middle School
- Indian River High School
Utilities
- Forced Air Heating and Cooling System
- 120/240V
- Electric Water Heater
- Phone Available
- Cable TV Available
Listing and Financial Details
- Assessor Parcel Number 134-17.00-20.00-49
Community Details
Overview
- Association fees include common area maintenance, insurance, road maintenance, reserve funds, snow removal, pool(s), recreation facility
- Blue Sky Management HOA
- South Hampton Subdivision
Amenities
- Clubhouse
- Community Center
Recreation
- Tennis Courts
- Community Pool
Ownership History
Purchase Details
Home Financials for this Owner
Home Financials are based on the most recent Mortgage that was taken out on this home.Purchase Details
Home Financials for this Owner
Home Financials are based on the most recent Mortgage that was taken out on this home.Purchase Details
Similar Homes in Ocean View, DE
Home Values in the Area
Average Home Value in this Area
Purchase History
| Date | Type | Sale Price | Title Company |
|---|---|---|---|
| Deed | $335,000 | None Available | |
| Deed | $270,000 | None Available | |
| Deed | $219,200 | -- |
Mortgage History
| Date | Status | Loan Amount | Loan Type |
|---|---|---|---|
| Open | $50,000 | Stand Alone Refi Refinance Of Original Loan | |
| Open | $200,000 | New Conventional |
Property History
| Date | Event | Price | Change | Sq Ft Price |
|---|---|---|---|---|
| 12/15/2020 12/15/20 | Sold | $335,000 | +3.1% | $232 / Sq Ft |
| 11/01/2020 11/01/20 | Pending | -- | -- | -- |
| 10/29/2020 10/29/20 | For Sale | $324,990 | +20.4% | $225 / Sq Ft |
| 10/23/2015 10/23/15 | Sold | $270,000 | 0.0% | -- |
| 09/21/2015 09/21/15 | Pending | -- | -- | -- |
| 09/20/2014 09/20/14 | For Sale | $270,000 | -- | -- |
Tax History Compared to Growth
Tax History
| Year | Tax Paid | Tax Assessment Tax Assessment Total Assessment is a certain percentage of the fair market value that is determined by local assessors to be the total taxable value of land and additions on the property. | Land | Improvement |
|---|---|---|---|---|
| 2024 | $795 | $16,950 | $0 | $16,950 |
| 2023 | $794 | $16,950 | $0 | $16,950 |
| 2022 | $782 | $16,950 | $0 | $16,950 |
| 2021 | $759 | $16,950 | $0 | $16,950 |
| 2020 | $702 | $16,950 | $0 | $16,950 |
| 2019 | $698 | $16,950 | $0 | $16,950 |
| 2018 | $705 | $18,650 | $0 | $0 |
| 2017 | $711 | $18,650 | $0 | $0 |
| 2016 | $627 | $18,650 | $0 | $0 |
| 2015 | $646 | $18,650 | $0 | $0 |
| 2014 | $636 | $18,650 | $0 | $0 |
Agents Affiliated with this Home
-
M
Seller's Agent in 2020
Michael McDowell
Coldwell Banker Realty
-
Andrea Thomas

Buyer's Agent in 2020
Andrea Thomas
LPT Realty, LLC
(410) 726-2953
2 in this area
40 Total Sales
-
MARJORIE ECKERD

Seller's Agent in 2015
MARJORIE ECKERD
Investment Property Services LLC
(302) 245-8740
1 in this area
2 Total Sales
-
Charles Biddle

Buyer's Agent in 2015
Charles Biddle
SANDCASTLE REALTY INC
(302) 236-7653
3 in this area
9 Total Sales
Map
Source: Bright MLS
MLS Number: DESU171976
APN: 134-17.00-20.00-49
- 37890 Greenwich Ln Unit 52
- 38015 E Chester Ln
- 38112 E Chester Ln Unit 205
- 37686 Holly St
- 37704 Maple St
- 38155 Muddy Neck Rd
- 15114 Tranquility Ln
- 36037 Jackson St
- 36031 Jackson St
- 36025 Jackson St
- 36041 Jackson St
- 0 Shady Dell Park Birch Unit DESU2084840
- 36038 Jackson St
- 36016 Jackson St
- 37599 Bluemont Turn
- 36028 Jackson St
- 18 Calvert St Unit 59
- 36 John Hall Dr
- 37641 Mimosa St
- 37530 Oak St
