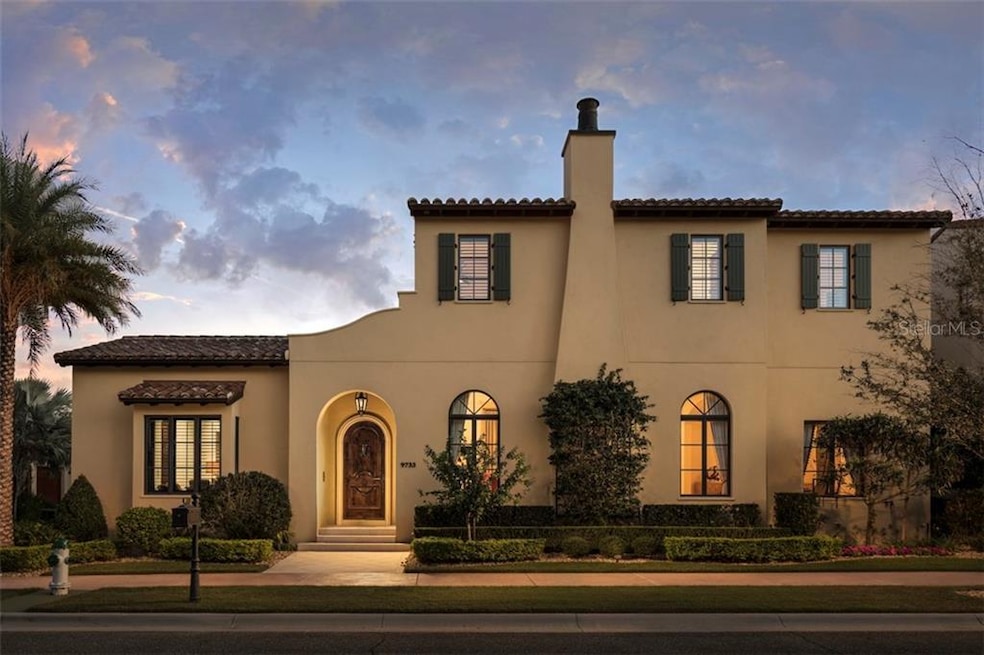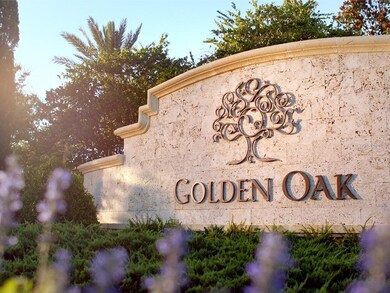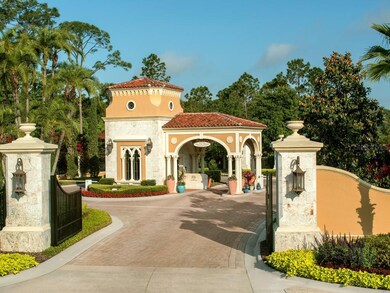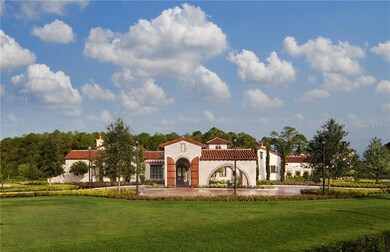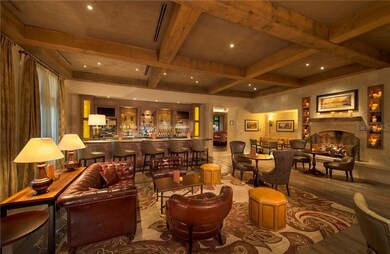
9733 Lounsberry Cir Orlando, FL 32836
Golden Oak NeighborhoodHighlights
- Fitness Center
- Heated Pool
- Gated Community
- Castleview Elementary School Rated A-
- Custom Home
- Clubhouse
About This Home
As of September 2020Golden Oak at Walt Disney World® Resort Home for Sale- Warm hues and clean, modern lines provide a remarkable escape from ordinary living with this Tuscan treasure. From the great room to the gourmet kitchen to the outdoor living area, the flow of this home is perfect for entertaining or relaxing. Beamed ceilings, arched hallways, private owners’ suite, luxury finishes – all tastefully designed to delight the senses and restore the spirit.Golden Oak is a residential resort community where families can live in the embrace of luxury, privacy and the magic of Disney. This gated community features distinctive neighborhoods of magnificent homes, expansive natural preserves and inviting amenities—including access to Golden Oak’s private clubhouse, Summerhouse, with superb food offerings served in a casually elegant dining room, courtyards, pool area, fitness facilities, and family room. In addition, residents have access to Club Life, Your Special Connection to the Magic, including access to the Club Member Services team, park transportation, signature club events, theme park experiences, Extra Magic Hours and much, much, more.
Last Agent to Sell the Property
GOLDEN OAK REALTY License #495936 Listed on: 07/30/2020
Co-Listed By
Anna-Marie Boykin
License #3327725
Home Details
Home Type
- Single Family
Est. Annual Taxes
- $30,787
Year Built
- Built in 2015
Lot Details
- 7,872 Sq Ft Lot
- Northwest Facing Home
- Corner Lot
- Landscaped with Trees
- Property is zoned P-D
HOA Fees
- $550 Monthly HOA Fees
Parking
- 2 Car Attached Garage
- Split Garage
- Rear-Facing Garage
- Garage Door Opener
- Driveway
- Open Parking
- Golf Cart Garage
Home Design
- Custom Home
- Spanish Architecture
- Bi-Level Home
- Stem Wall Foundation
- Wood Frame Construction
- Tile Roof
- Block Exterior
- Stucco
Interior Spaces
- 3,949 Sq Ft Home
- Furnished
- Built-In Features
- Bar Fridge
- Dry Bar
- Crown Molding
- Cathedral Ceiling
- Ceiling Fan
- Gas Fireplace
- Shades
- Blinds
- Drapes & Rods
- Sliding Doors
- Living Room with Fireplace
- Combination Dining and Living Room
- Loft
- Inside Utility
- Security Gate
Kitchen
- Eat-In Kitchen
- Built-In Convection Oven
- Indoor Grill
- Cooktop with Range Hood
- Recirculated Exhaust Fan
- Microwave
- Freezer
- Dishwasher
- Wine Refrigerator
- Stone Countertops
- Solid Wood Cabinet
- Disposal
Flooring
- Wood
- Brick
- Tile
- Travertine
Bedrooms and Bathrooms
- 4 Bedrooms
- Primary Bedroom on Main
- Walk-In Closet
Laundry
- Laundry Room
- Dryer
- Washer
Eco-Friendly Details
- Reclaimed Water Irrigation System
Pool
- Heated Pool
- Pool Lighting
Outdoor Features
- Enclosed patio or porch
- Outdoor Kitchen
- Exterior Lighting
- Outdoor Grill
- Rain Gutters
Schools
- Castleview Elementary School
- Horizon West Middle School
- Windermere High School
Utilities
- Zoned Heating and Cooling
- Heating System Uses Natural Gas
- Underground Utilities
- Natural Gas Connected
- Tankless Water Heater
- High Speed Internet
- Cable TV Available
Listing and Financial Details
- Down Payment Assistance Available
- Visit Down Payment Resource Website
- Tax Lot 48
- Assessor Parcel Number 18-24-28-3102-00-480
Community Details
Overview
- Association fees include cable TV, community pool, internet, private road, security
- $1,583 Other Monthly Fees
- Ccmc Association, Phone Number (407) 939-5583
- Built by Goerhing & Morgan
- Golden Oak Phase 1B Subdivision
- The community has rules related to deed restrictions, allowable golf cart usage in the community
- Rental Restrictions
Amenities
- Clubhouse
Recreation
- Community Playground
- Fitness Center
- Community Pool
- Park
Security
- Security Service
- Gated Community
Ownership History
Purchase Details
Purchase Details
Home Financials for this Owner
Home Financials are based on the most recent Mortgage that was taken out on this home.Purchase Details
Home Financials for this Owner
Home Financials are based on the most recent Mortgage that was taken out on this home.Purchase Details
Home Financials for this Owner
Home Financials are based on the most recent Mortgage that was taken out on this home.Purchase Details
Similar Homes in Orlando, FL
Home Values in the Area
Average Home Value in this Area
Purchase History
| Date | Type | Sale Price | Title Company |
|---|---|---|---|
| Warranty Deed | $3,995,000 | First American Title | |
| Warranty Deed | $2,650,000 | Attorney | |
| Warranty Deed | $2,172,500 | First American Title Ins Co | |
| Special Warranty Deed | $1,989,500 | First American Title Ins Co | |
| Quit Claim Deed | -- | First American Title Ins Co | |
| Special Warranty Deed | $376,600 | First American Title Ins Co |
Mortgage History
| Date | Status | Loan Amount | Loan Type |
|---|---|---|---|
| Previous Owner | $2,120,000 | New Conventional | |
| Previous Owner | $1,123,400 | Stand Alone Refi Refinance Of Original Loan |
Property History
| Date | Event | Price | Change | Sq Ft Price |
|---|---|---|---|---|
| 09/29/2020 09/29/20 | Sold | $2,650,000 | 0.0% | $671 / Sq Ft |
| 08/30/2020 08/30/20 | Pending | -- | -- | -- |
| 07/29/2020 07/29/20 | For Sale | $2,650,000 | +22.0% | $671 / Sq Ft |
| 03/14/2019 03/14/19 | Sold | $2,172,500 | -5.5% | $550 / Sq Ft |
| 02/22/2019 02/22/19 | Pending | -- | -- | -- |
| 02/09/2019 02/09/19 | For Sale | $2,299,000 | +15.6% | $582 / Sq Ft |
| 04/06/2015 04/06/15 | Sold | $1,989,401 | 0.0% | $504 / Sq Ft |
| 03/03/2015 03/03/15 | Pending | -- | -- | -- |
| 06/19/2014 06/19/14 | For Sale | $1,989,401 | -- | $504 / Sq Ft |
Tax History Compared to Growth
Tax History
| Year | Tax Paid | Tax Assessment Tax Assessment Total Assessment is a certain percentage of the fair market value that is determined by local assessors to be the total taxable value of land and additions on the property. | Land | Improvement |
|---|---|---|---|---|
| 2025 | $53,467 | $3,428,354 | -- | -- |
| 2024 | $53,032 | $3,428,354 | -- | -- |
| 2023 | $53,032 | $3,400,821 | $575,000 | $2,825,821 |
| 2022 | $34,822 | $2,222,714 | $410,000 | $1,812,714 |
| 2021 | $34,455 | $2,157,797 | $405,000 | $1,752,797 |
| 2020 | $28,924 | $1,869,842 | $405,000 | $1,464,842 |
| 2019 | $30,787 | $1,880,895 | $405,000 | $1,475,895 |
| 2018 | $30,570 | $1,844,365 | $405,000 | $1,439,365 |
| 2017 | $30,308 | $1,808,465 | $405,000 | $1,403,465 |
| 2016 | $30,267 | $1,768,727 | $405,000 | $1,363,727 |
| 2015 | $8,041 | $453,000 | $380,000 | $73,000 |
| 2014 | $6,023 | $340,000 | $340,000 | $0 |
Agents Affiliated with this Home
-
Karen Balcerak

Seller's Agent in 2020
Karen Balcerak
GOLDEN OAK REALTY
(407) 509-7491
27 in this area
31 Total Sales
-
A
Seller Co-Listing Agent in 2020
Anna-Marie Boykin
-
Tony Davids

Buyer's Agent in 2020
Tony Davids
TONYDAVIDSHOMES.COM, LLC
(407) 922-9011
2 in this area
87 Total Sales
-
Greg Foxx
G
Seller's Agent in 2019
Greg Foxx
GOLDEN OAK REALTY
(407) 592-1991
15 in this area
15 Total Sales
-
A
Seller's Agent in 2015
Anna McKee
MMLS Assoc.-Inactive Member
-
N
Buyer's Agent in 2015
Non Fll Agent
NON FLL OFFICE
Map
Source: Stellar MLS
MLS Number: O5881574
APN: 18-2428-3102-00-480
- 9730 Lounsberry Cir
- 10143 Mattraw Place
- 10601 Autumn Mist Ln Unit 601
- 10601 Autumn Mist Ln Unit 302
- 10300 Winter Sparkle Cir
- 10138 Enchanted Oak Dr
- 10463 Los Feliz Dr
- 10564 Royal Cypress Way
- 10528 Royal Cypress Way
- 10529 Royal Cypress Way
- 10680 Royal Cypress Way
- 10739 Royal Cypress Way
- 10427 Royal Cypress Way
- 10836 Royal Cypress Way
- 10159 Royal Island Ct
- 10122 Royal Island Ct
- 10116 Fallsgrove St
- 9759 Pecky Cypress Way
- 9716 Pecky Cypress Way
- 9723 Pecky Cypress Way Unit 1
