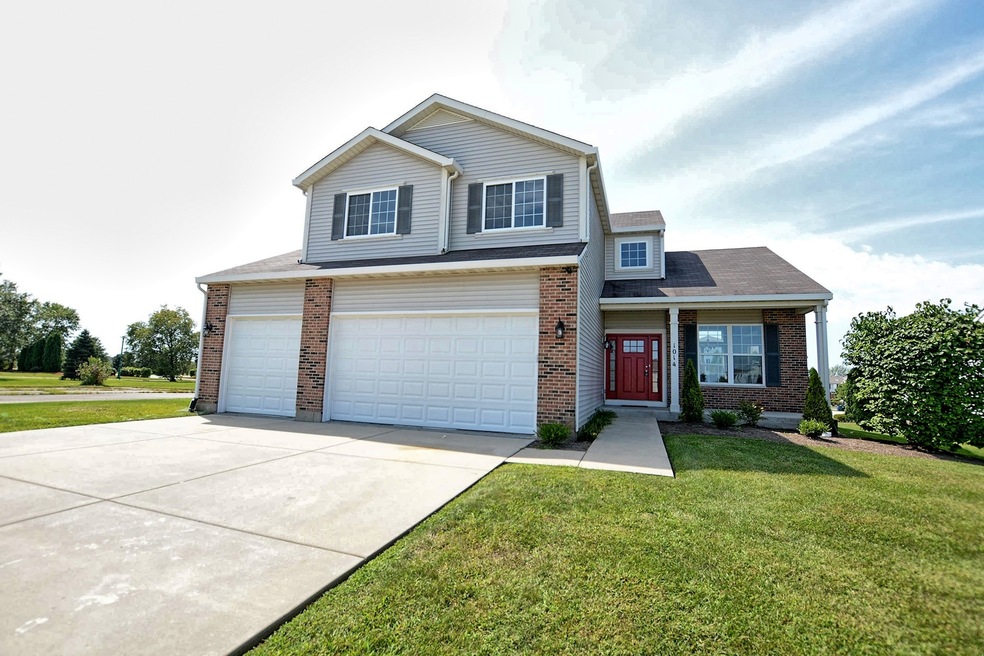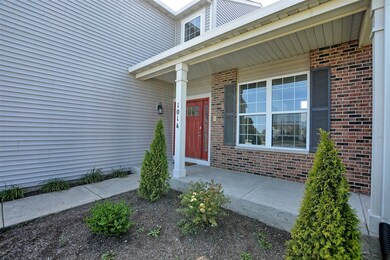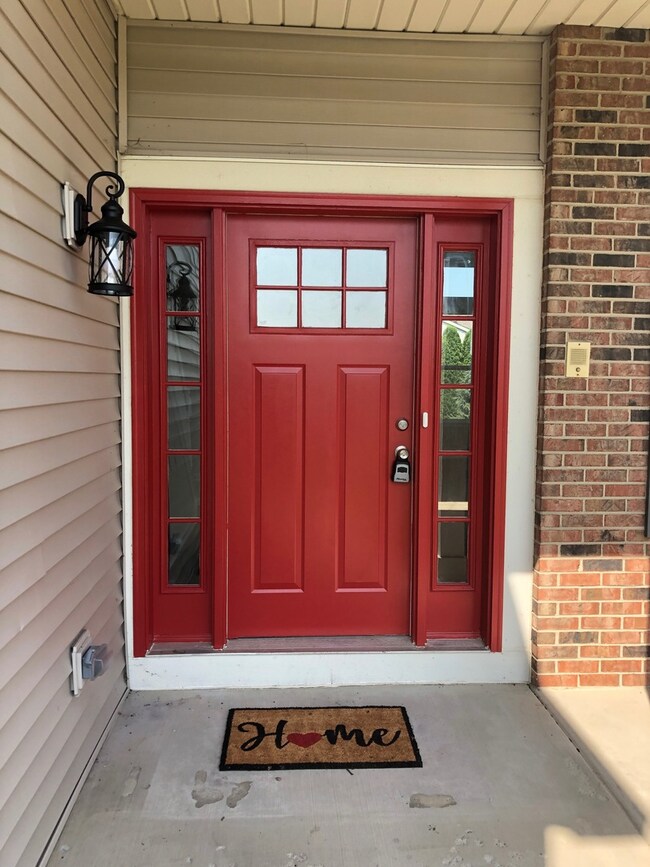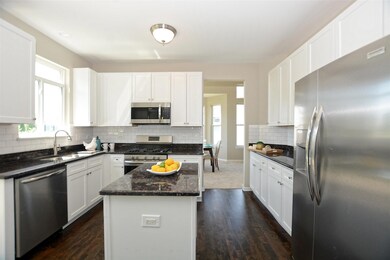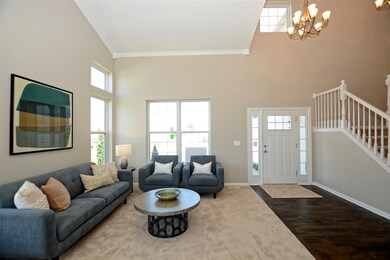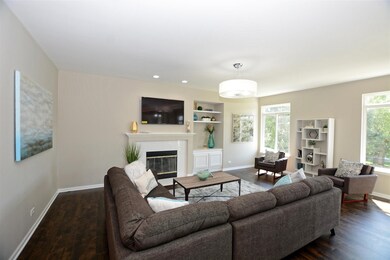
1014 Eagle Point Dr Matteson, IL 60443
West Matteson NeighborhoodHighlights
- Landscaped Professionally
- Vaulted Ceiling
- Stainless Steel Appliances
- Contemporary Architecture
- Formal Dining Room
- Skylights
About This Home
As of November 2019Finished basement adds 1,000 sq ft to the current 2470 above grade. completed Renovated beauty! 4 bed, 2.1 bath! Staged home! Fresh modern colors, fixtures,hardwood floors & more! 3 car garage! Finished basement! Fresh bright kitchen w island,granite counters, Tile backsplash,SS appliances plus warm family room fireplace. Vaulted master suite w/crown molding sep shower /tub plus double granite vanity. Includes all new appliances, Washer & Dryer plus wall mounted HDTV. 1st floor large laundry.Former builder model has rear patio. It's got it all-come see!
Last Agent to Sell the Property
RE/MAX Plaza License #471004104 Listed on: 07/09/2019

Home Details
Home Type
- Single Family
Est. Annual Taxes
- $12,114
Year Built
- Built in 2004 | Remodeled in 2019
Lot Details
- 9,113 Sq Ft Lot
- Lot Dimensions are 75x125
- Landscaped Professionally
- Paved or Partially Paved Lot
Parking
- 3 Car Attached Garage
- Driveway
- Parking Space is Owned
Home Design
- Contemporary Architecture
- Brick Exterior Construction
- Asphalt Roof
- Concrete Perimeter Foundation
Interior Spaces
- 2,470 Sq Ft Home
- 2-Story Property
- Vaulted Ceiling
- Skylights
- Family Room with Fireplace
- Living Room
- Formal Dining Room
- Finished Basement
- Basement Fills Entire Space Under The House
Kitchen
- Breakfast Bar
- Range
- Microwave
- Dishwasher
- Stainless Steel Appliances
Bedrooms and Bathrooms
- 4 Bedrooms
- 4 Potential Bedrooms
Laundry
- Laundry Room
- Dryer
- Washer
Outdoor Features
- Patio
Utilities
- Forced Air Heating and Cooling System
- Heating System Uses Natural Gas
- Lake Michigan Water
Community Details
- Gleneagle Trail Subdivision, 2 Story Floorplan
Ownership History
Purchase Details
Home Financials for this Owner
Home Financials are based on the most recent Mortgage that was taken out on this home.Purchase Details
Home Financials for this Owner
Home Financials are based on the most recent Mortgage that was taken out on this home.Purchase Details
Purchase Details
Home Financials for this Owner
Home Financials are based on the most recent Mortgage that was taken out on this home.Purchase Details
Home Financials for this Owner
Home Financials are based on the most recent Mortgage that was taken out on this home.Purchase Details
Purchase Details
Purchase Details
Home Financials for this Owner
Home Financials are based on the most recent Mortgage that was taken out on this home.Purchase Details
Home Financials for this Owner
Home Financials are based on the most recent Mortgage that was taken out on this home.Purchase Details
Similar Homes in Matteson, IL
Home Values in the Area
Average Home Value in this Area
Purchase History
| Date | Type | Sale Price | Title Company |
|---|---|---|---|
| Warranty Deed | $265,000 | Citywide Title Corporation | |
| Special Warranty Deed | $160,000 | Attorney | |
| Deed | -- | Greater Illinois Title | |
| Quit Claim Deed | -- | None Available | |
| Deed | -- | Chicago Title Land Trust Co | |
| Quit Claim Deed | -- | Chicago Title Land Trust Co | |
| Trustee Deed | -- | Barrister Title | |
| Quit Claim Deed | -- | None Available | |
| Special Warranty Deed | $145,000 | Attorneys Title Guaranty Fun | |
| Quit Claim Deed | -- | None Available |
Mortgage History
| Date | Status | Loan Amount | Loan Type |
|---|---|---|---|
| Open | $6,417 | FHA | |
| Previous Owner | $259,360 | FHA | |
| Previous Owner | $6,000,000 | Credit Line Revolving | |
| Previous Owner | $1,237,500 | Stand Alone Refi Refinance Of Original Loan | |
| Previous Owner | $1,237,500 | Purchase Money Mortgage | |
| Previous Owner | $191,579 | New Conventional |
Property History
| Date | Event | Price | Change | Sq Ft Price |
|---|---|---|---|---|
| 11/25/2019 11/25/19 | Sold | $265,000 | -1.8% | $107 / Sq Ft |
| 09/27/2019 09/27/19 | Pending | -- | -- | -- |
| 09/20/2019 09/20/19 | Price Changed | $269,900 | -1.1% | $109 / Sq Ft |
| 09/04/2019 09/04/19 | Price Changed | $272,900 | -0.7% | $110 / Sq Ft |
| 08/13/2019 08/13/19 | Price Changed | $274,900 | -1.8% | $111 / Sq Ft |
| 07/25/2019 07/25/19 | Price Changed | $279,900 | -1.8% | $113 / Sq Ft |
| 07/09/2019 07/09/19 | For Sale | $284,900 | +78.1% | $115 / Sq Ft |
| 04/05/2019 04/05/19 | Sold | $160,000 | +0.1% | $65 / Sq Ft |
| 03/09/2019 03/09/19 | Pending | -- | -- | -- |
| 03/05/2019 03/05/19 | For Sale | $159,900 | 0.0% | $65 / Sq Ft |
| 01/14/2019 01/14/19 | Pending | -- | -- | -- |
| 01/04/2019 01/04/19 | For Sale | $159,900 | +10.3% | $65 / Sq Ft |
| 05/06/2013 05/06/13 | Sold | $145,000 | -14.2% | $68 / Sq Ft |
| 03/28/2013 03/28/13 | Pending | -- | -- | -- |
| 10/05/2012 10/05/12 | Price Changed | $169,000 | -28.1% | $79 / Sq Ft |
| 04/20/2012 04/20/12 | For Sale | $234,900 | -- | $110 / Sq Ft |
Tax History Compared to Growth
Tax History
| Year | Tax Paid | Tax Assessment Tax Assessment Total Assessment is a certain percentage of the fair market value that is determined by local assessors to be the total taxable value of land and additions on the property. | Land | Improvement |
|---|---|---|---|---|
| 2024 | $12,305 | $33,000 | $5,013 | $27,987 |
| 2023 | $9,183 | $33,000 | $5,013 | $27,987 |
| 2022 | $9,183 | $20,571 | $4,329 | $16,242 |
| 2021 | $9,317 | $20,571 | $4,329 | $16,242 |
| 2020 | $10,743 | $20,571 | $4,329 | $16,242 |
| 2019 | $11,117 | $20,347 | $3,873 | $16,474 |
| 2018 | $10,955 | $20,347 | $3,873 | $16,474 |
| 2017 | $12,114 | $23,139 | $3,873 | $19,266 |
| 2016 | $9,398 | $18,160 | $3,417 | $14,743 |
| 2015 | $9,228 | $18,160 | $3,417 | $14,743 |
| 2014 | $10,127 | $20,485 | $3,417 | $17,068 |
| 2013 | $9,697 | $21,078 | $3,417 | $17,661 |
Agents Affiliated with this Home
-
Christopher Hoelz

Seller's Agent in 2019
Christopher Hoelz
RE/MAX Plaza
(847) 921-8605
81 Total Sales
-
Tony Mitidiero

Seller's Agent in 2019
Tony Mitidiero
eXp Realty
(708) 259-3734
180 Total Sales
-
Nikki Kimsey

Buyer's Agent in 2019
Nikki Kimsey
Keller Williams Preferred Rlty
(708) 953-8640
1 in this area
141 Total Sales
-
James Murphy

Seller's Agent in 2013
James Murphy
Murphy Real Estate Group
(815) 464-1110
237 Total Sales
Map
Source: Midwest Real Estate Data (MRED)
MLS Number: 10444590
APN: 31-20-116-002-0000
- 921 Fieldside Dr Unit 1231
- 6324 Pond View Dr Unit 1151
- 6117 Newbury Ln
- 21105 Christina Dr
- 21139 Vivienne Dr
- 21143 Gray Hawk Dr Unit 2554
- 6423 Gray Hawk Dr Unit 2716
- 21210 Shannon Dr
- 21222 Whitney Ave
- 21222 Vivienne Dr
- 21206 Sophia Dr
- 6500 Pasture Side Trail
- 6520 Bridle Path Dr
- 6409 Old Plank Blvd
- 6201 Old Plank Blvd
- 6118 White Birch Ln
- 6608 Pasture Side Trail
- 749 Old Meadow Rd
- 6260 Sunflower Dr
- 6508 Fawn Ct
