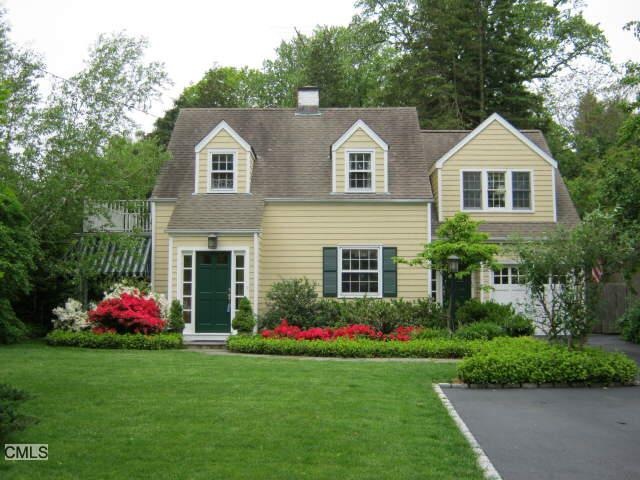
6 Linwood Ave Riverside, CT 06878
Riverside NeighborhoodHighlights
- Beach Access
- Cape Cod Architecture
- Attic
- International School At Dundee Rated A+
- Deck
- 1 Fireplace
About This Home
As of May 2012A Real Delight. House & Property Easily Accessible. 1St Flrbdrm & Full Bath Allows For Many Different Lifestyles & One Floor Living. Just Minutes To Beach And Long Island Sound. Walk To Train, Park, Library, Village, And Tennis Courts.
Last Agent to Sell the Property
William Raveis Real Estate License #RES.0666401 Listed on: 08/23/2011

Home Details
Home Type
- Single Family
Est. Annual Taxes
- $7,779
Year Built
- Built in 1940
Lot Details
- 9,583 Sq Ft Lot
- Level Lot
- Sprinkler System
- Property is zoned R-7
Home Design
- Cape Cod Architecture
- Concrete Foundation
- Asphalt Shingled Roof
- Shingle Siding
Interior Spaces
- 2,524 Sq Ft Home
- 1 Fireplace
- Entrance Foyer
- Attic
Kitchen
- Oven or Range
- <<microwave>>
- Dishwasher
Bedrooms and Bathrooms
- 4 Bedrooms
Laundry
- Dryer
- Washer
Basement
- Partial Basement
- Sump Pump
- Basement Storage
Parking
- 1 Car Attached Garage
- Parking Deck
Outdoor Features
- Beach Access
- Public Water Access
- Balcony
- Deck
- Patio
- Shed
- Porch
Schools
- Dundee Elementary School
- Eastern Middle School
- Greenwich High School
Utilities
- Central Air
- Hot Water Heating System
- Heating System Uses Natural Gas
- Hot Water Circulator
Community Details
- No Home Owners Association
Ownership History
Purchase Details
Purchase Details
Home Financials for this Owner
Home Financials are based on the most recent Mortgage that was taken out on this home.Similar Home in the area
Home Values in the Area
Average Home Value in this Area
Purchase History
| Date | Type | Sale Price | Title Company |
|---|---|---|---|
| Quit Claim Deed | -- | -- | |
| Warranty Deed | $1,075,000 | -- |
Mortgage History
| Date | Status | Loan Amount | Loan Type |
|---|---|---|---|
| Previous Owner | $300,000 | No Value Available | |
| Previous Owner | $250,000 | No Value Available |
Property History
| Date | Event | Price | Change | Sq Ft Price |
|---|---|---|---|---|
| 05/21/2012 05/21/12 | Sold | $1,075,000 | 0.0% | $426 / Sq Ft |
| 05/21/2012 05/21/12 | Sold | $1,075,000 | -14.0% | $426 / Sq Ft |
| 03/26/2012 03/26/12 | Pending | -- | -- | -- |
| 03/26/2012 03/26/12 | Pending | -- | -- | -- |
| 08/23/2011 08/23/11 | For Sale | $1,250,000 | -10.4% | $495 / Sq Ft |
| 04/07/2011 04/07/11 | For Sale | $1,395,000 | -- | $553 / Sq Ft |
Tax History Compared to Growth
Tax History
| Year | Tax Paid | Tax Assessment Tax Assessment Total Assessment is a certain percentage of the fair market value that is determined by local assessors to be the total taxable value of land and additions on the property. | Land | Improvement |
|---|---|---|---|---|
| 2025 | $11,330 | $916,720 | $560,980 | $355,740 |
| 2024 | $10,942 | $916,720 | $560,980 | $355,740 |
| 2023 | $10,667 | $916,720 | $560,980 | $355,740 |
| 2022 | $10,570 | $916,720 | $560,980 | $355,740 |
| 2021 | $10,774 | $894,880 | $574,210 | $320,670 |
| 2020 | $10,756 | $894,880 | $574,210 | $320,670 |
| 2019 | $10,864 | $894,880 | $574,210 | $320,670 |
| 2018 | $10,622 | $894,880 | $574,210 | $320,670 |
| 2017 | $10,756 | $894,880 | $574,210 | $320,670 |
| 2016 | $10,586 | $894,880 | $574,210 | $320,670 |
| 2015 | $8,883 | $748,790 | $573,440 | $175,350 |
| 2014 | $8,705 | $748,790 | $573,440 | $175,350 |
Agents Affiliated with this Home
-
Barbara Suthergreen
B
Seller's Agent in 2012
Barbara Suthergreen
William Raveis Real Estate
4 Total Sales
-
J
Buyer's Agent in 2012
Jennifer Ho
Coldwell Banker Realty
Map
Source: SmartMLS
MLS Number: 98512347
APN: GREE-000005-000000-001831-S000000
- 20 Linwood Ave
- 86 Winthrop Dr
- 25 Dialstone Ln
- 12 Laddins Rock Rd
- 52 Center Dr
- 15 Deepwoods Ln
- 6 Dorchester Ln
- 35 Druid Ln
- 18 Maple Dr
- 51 Old Kings Hwy Unit 5
- 27 Mary Ln
- 52 Breezemont Ave
- 9 Fairfield Ave
- 32 Meyer Place
- 4 Bramble Ln
- 51 Forest Ave Unit 60
- 51 Forest Ave Unit 31
- 51 Forest Ave Unit 98
- 27 Griffith Rd
- 39 Riverside Ave
