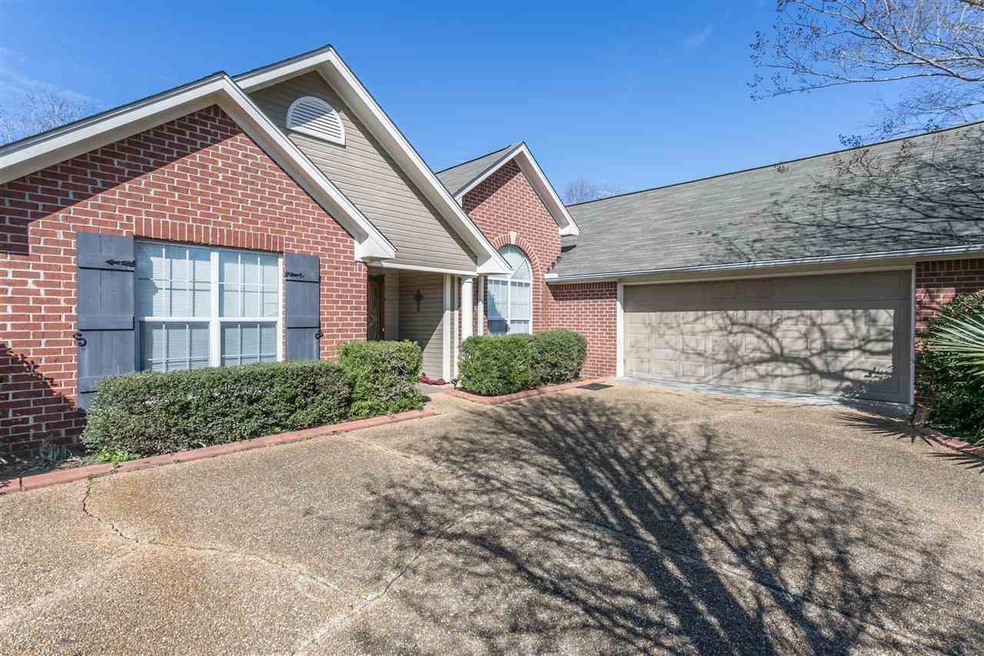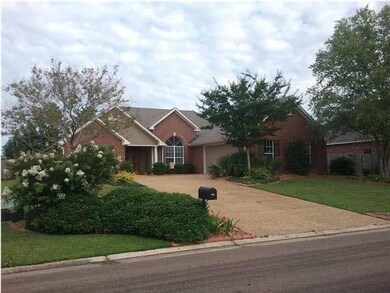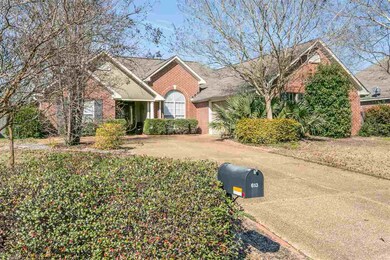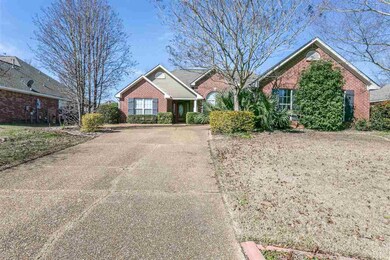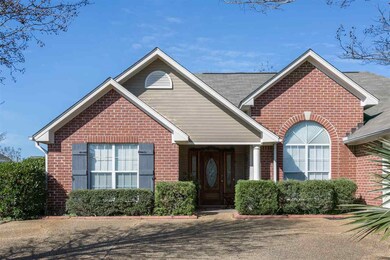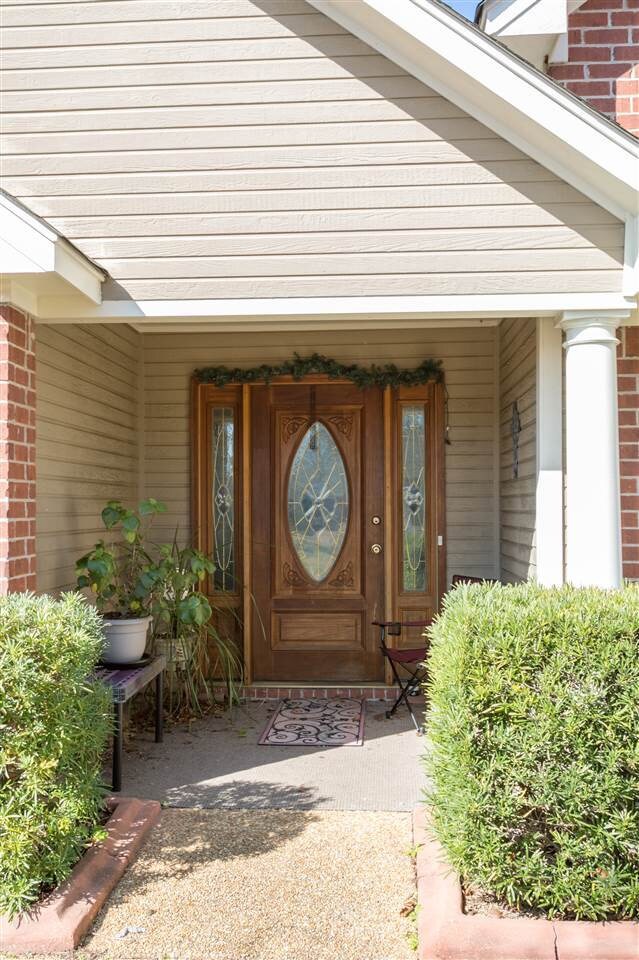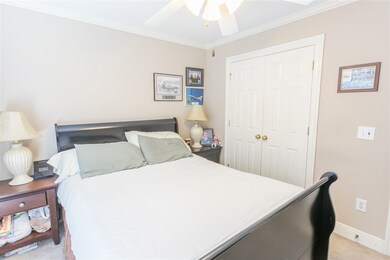
613 Summer Place Flowood, MS 39232
Highlights
- Contemporary Architecture
- Fireplace
- 1-Story Property
- Flowood Elementary School Rated A
- Shed
- Central Heating and Cooling System
About This Home
As of March 2021Beautiful Open/Split plan with large Master bedroom,separate shower and jacuzzi style tub large closet with built ins and double vanities, Kitchen with eating area, breakfast bar area, plus roll out cabinets and large pantry with roll outs and shelves, not to mention the oversized laundry room with lots of cabinets and more storage area at garage entrance and at master bedroom entrance. The front door is gorgeous and leads to a beautiful large living room with fireplace and dining room and absolutely gorgeous fully fenced backyard. The air condition is high efficiency. The landscaping is professional quality in front and back. The this house is in walking distance to the pool or private walking trail around pond!
Last Agent to Sell the Property
Pursuit Properties, LLC License #S49075 Listed on: 02/05/2021
Home Details
Home Type
- Single Family
Est. Annual Taxes
- $648
Year Built
- Built in 1999
Lot Details
- Wood Fence
HOA Fees
- $20 Monthly HOA Fees
Parking
- 2 Car Garage
Home Design
- Contemporary Architecture
- Brick Exterior Construction
- Slab Foundation
- Asphalt Shingled Roof
Interior Spaces
- 1,687 Sq Ft Home
- 1-Story Property
- Fireplace
- Vinyl Clad Windows
- Carpet
Kitchen
- Electric Oven
- Electric Cooktop
- Dishwasher
Bedrooms and Bathrooms
- 3 Bedrooms
- 2 Full Bathrooms
Outdoor Features
- Shed
- Rain Gutters
Schools
- Flowood Elementary School
- Northwest Rankin Middle School
- Northwest Rankin High School
Utilities
- Central Heating and Cooling System
- Water Heater
Community Details
- Laurelwood Estates Subdivision
Listing and Financial Details
- Assessor Parcel Number G11E000009 00800
Ownership History
Purchase Details
Home Financials for this Owner
Home Financials are based on the most recent Mortgage that was taken out on this home.Purchase Details
Home Financials for this Owner
Home Financials are based on the most recent Mortgage that was taken out on this home.Similar Homes in the area
Home Values in the Area
Average Home Value in this Area
Purchase History
| Date | Type | Sale Price | Title Company |
|---|---|---|---|
| Warranty Deed | -- | None Available | |
| Warranty Deed | -- | -- |
Mortgage History
| Date | Status | Loan Amount | Loan Type |
|---|---|---|---|
| Closed | $0 | Stand Alone Refi Refinance Of Original Loan | |
| Previous Owner | $74,000 | Unknown | |
| Previous Owner | $90,000 | No Value Available |
Property History
| Date | Event | Price | Change | Sq Ft Price |
|---|---|---|---|---|
| 03/26/2021 03/26/21 | Sold | -- | -- | -- |
| 02/06/2021 02/06/21 | Pending | -- | -- | -- |
| 02/04/2021 02/04/21 | For Sale | $197,000 | +16.0% | $117 / Sq Ft |
| 08/21/2012 08/21/12 | Sold | -- | -- | -- |
| 08/02/2012 08/02/12 | Pending | -- | -- | -- |
| 05/04/2012 05/04/12 | For Sale | $169,900 | -- | $101 / Sq Ft |
Tax History Compared to Growth
Tax History
| Year | Tax Paid | Tax Assessment Tax Assessment Total Assessment is a certain percentage of the fair market value that is determined by local assessors to be the total taxable value of land and additions on the property. | Land | Improvement |
|---|---|---|---|---|
| 2024 | $2,730 | $23,228 | $0 | $0 |
| 2023 | $2,561 | $21,794 | $0 | $0 |
| 2022 | $2,529 | $21,794 | $0 | $0 |
| 2021 | $649 | $14,529 | $0 | $0 |
| 2020 | $649 | $14,529 | $0 | $0 |
| 2019 | $664 | $13,091 | $0 | $0 |
| 2018 | $653 | $13,091 | $0 | $0 |
| 2017 | $653 | $13,091 | $0 | $0 |
| 2016 | $600 | $12,868 | $0 | $0 |
| 2015 | $600 | $12,868 | $0 | $0 |
| 2014 | $589 | $12,868 | $0 | $0 |
| 2013 | -- | $12,868 | $0 | $0 |
Agents Affiliated with this Home
-

Seller's Agent in 2021
Kelly Howard Gilbert
Pursuit Properties, LLC
1 in this area
7 Total Sales
-

Buyer's Agent in 2021
Jeanhee Kang
Muse LLC
(601) 955-0240
6 in this area
71 Total Sales
-
C
Seller's Agent in 2012
Chris Peede
Century 21 Maselle
-
E
Buyer's Agent in 2012
Elizabeth Pryor
Tom Smith Land & Homes
Map
Source: MLS United
MLS Number: 1337815
APN: G11E-000009-00800
- 718 Whippoorwill Dr
- 1021 Laurel Dr
- 330 Audubon Cir
- 406 Pelican Way
- 2030 Stockton Place
- 417 Hemlock Dr
- 783 Whippoorwill Dr
- 1740 Independence Blvd
- 616 Shadowridge Dr
- 0 Lakeland Commons Dr
- 0 Liberty Rd Unit 4118646
- 188 Webb Ln
- 6147 Wirtz Rd
- 155 Magnolia Place Cir
- 114 Chorus St
- 112 Chorus St
- 110 Chorus St
- 108 Chorus St
- 0 Waterpointe Dr Unit 4120894
- 207 Wisteria Ct
