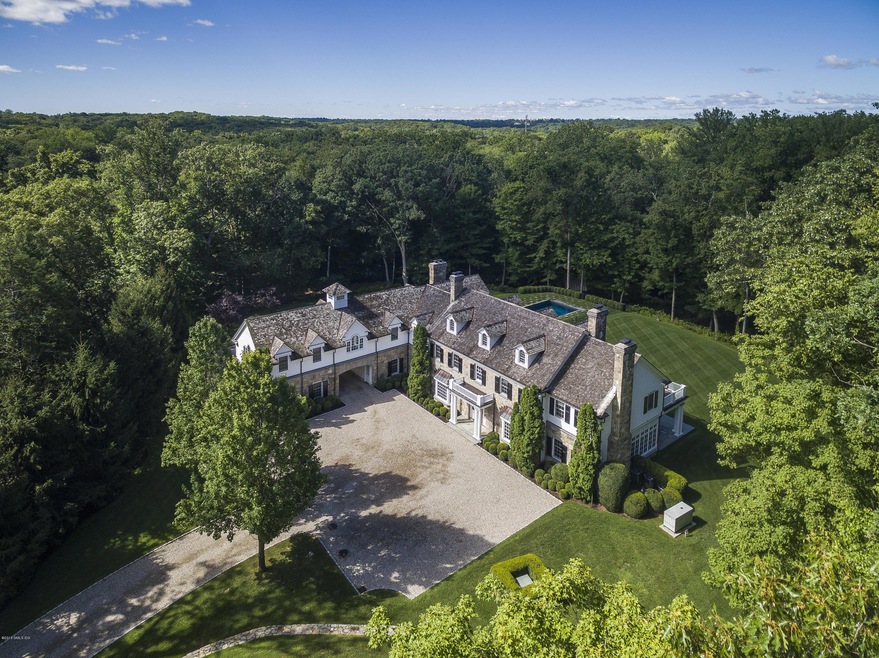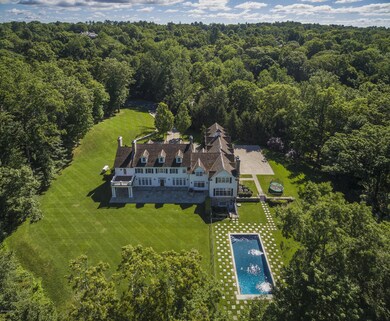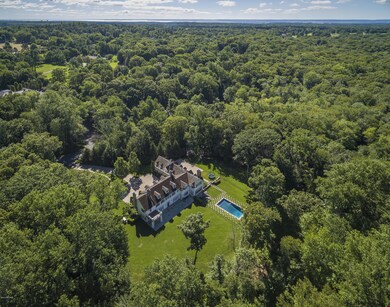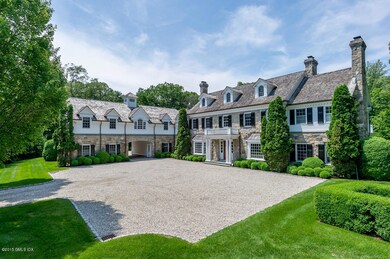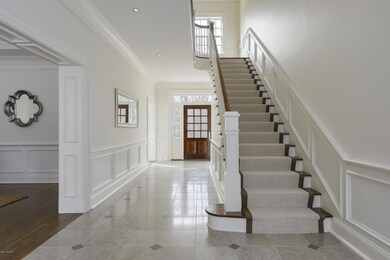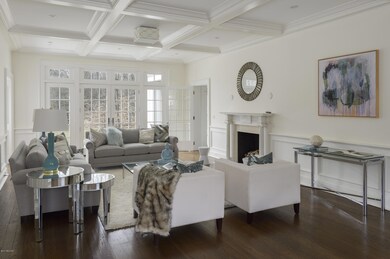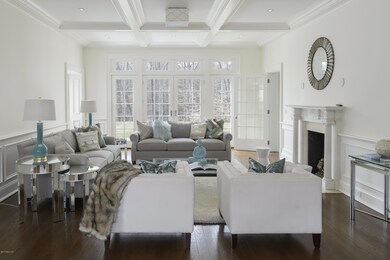
27 Doverton Dr Greenwich, CT 06831
Mid-Country West NeighborhoodAbout This Home
As of April 2017STUNNING CLASSIC STONE AND SHINGLE GEORGIAN COLONIAL BUILT IN 2007 BY RENOWNED BUILDER MARK MARIANI. THIS 6 BEDROOM, 6 FULL & 2 1/2 BATH, 11,692 SQ. FT. HOME IS SITUATED ON 2.8 MAGNIFICENT LEVEL ACRES IN THE PRIVATE SABINE FARM ASSOCIATION. GOURMET KITCHEN WITH TOP-OF-THE-LINE APPLIANCES, SIDE-BY-SIDE SUB-ZERO REFRIGERATOR, 6 BURNER WOLF STOVE,CARRARA MARBLE ISLAND WITH PREP SINK AND SUNNY BREAKFAST AREA.FRENCH DOORS IN EVERY ROOM LEAD TO FLAGSTONE PATIO,HEATED POOL, YARD, AND VIKING GAS GRILL. FOUR CAR HEATED GARAGE, 13 ZONE HEATING AND AIR CONDITIONING SYSTEM. A FINISHED LOWER LEVEL WITH WINE ROOM, FULL BATH WITH STEAM SHOWER, AND SEP SAUNA ROOM. CONVENIENTLY LOCATED JUST 6 MINS TO DOWNTOWN GREENWICH! 3RD FLOOR BONUS ROOM!
Last Agent to Sell the Property
BHHS New England Properties License #RES.0755206 Listed on: 03/02/2017

Home Details
Home Type
Single Family
Est. Annual Taxes
$62,730
Year Built
2007
Lot Details
0
Parking
4
Listing Details
- Prop. Type: Residential
- Year Built: 2007
- Property Sub Type: Single Family Residence
- Lot Size Acres: 2.81
- Inclusions: Washer/Dryer, All Kitchen Applncs
- Architectural Style: Georgian Colonial
- Garage Yn: Yes
- Special Features: None
Interior Features
- Has Basement: Finished
- Full Bathrooms: 6
- Half Bathrooms: 2
- Total Bedrooms: 6
- Fireplaces: 1
- Fireplace: Yes
- Interior Amenities: Pantry, Central Vacuum, Sauna
- Other Room LevelFP:_three_rd50: 1
- Other Room Comments:Playroom: Yes
- Basement Type:Finished2: Yes
- Other Room LevelFP:LL49: 1
- Other Room LevelFP 2:LL50: 1
- Other Room LevelFP:_one_st50: 1
- Other Room LevelFP 3:LL51: 1
- Other Room LevelFP:_two_nd50: 1
- Other Room Comments 3:Exercise Room4: Yes
- Other Room Comments 2:See Remarks6: Yes
Exterior Features
- Roof: Wood
- Lot Features: Parklike
- Pool Private: Yes
- Exclusions: Call LB
- Construction Type: Shingle Siding, Stone
- Exterior Features: Gas Grill
Garage/Parking
- Garage Spaces: 4.0
- General Property Info:Garage Desc: Attached
Utilities
- Water Source: Public
- Cooling: Central A/C
- Laundry Features: Laundry Room
- Security: Security System
- Cooling Y N: Yes
- Heating: Forced Air, Natural Gas
- Heating Yn: Yes
- Sewer: Septic Tank
- Utilities: Cable Connected
Condo/Co-op/Association
- Association Fee: 4462.0
- Association: Yes
Schools
- Elementary School: Parkway
- Middle Or Junior School: Central
Lot Info
- Zoning: RA-2
- Lot Size Sq Ft: 122403.6
- Parcel #: 10-2985
- ResoLotSizeUnits: Acres
Tax Info
- Tax Annual Amount: 66210.0
Ownership History
Purchase Details
Home Financials for this Owner
Home Financials are based on the most recent Mortgage that was taken out on this home.Purchase Details
Home Financials for this Owner
Home Financials are based on the most recent Mortgage that was taken out on this home.Purchase Details
Purchase Details
Purchase Details
Purchase Details
Similar Homes in Greenwich, CT
Home Values in the Area
Average Home Value in this Area
Purchase History
| Date | Type | Sale Price | Title Company |
|---|---|---|---|
| Warranty Deed | $6,450,000 | -- | |
| Warranty Deed | $8,100,000 | -- | |
| Warranty Deed | -- | -- | |
| Warranty Deed | $391,200 | -- | |
| Warranty Deed | $3,550,000 | -- | |
| Warranty Deed | $1,915,000 | -- | |
| Deed | $900,000 | -- |
Mortgage History
| Date | Status | Loan Amount | Loan Type |
|---|---|---|---|
| Open | $4,450,000 | Purchase Money Mortgage | |
| Previous Owner | $6,850,000 | No Value Available |
Property History
| Date | Event | Price | Change | Sq Ft Price |
|---|---|---|---|---|
| 04/27/2017 04/27/17 | Sold | $6,450,000 | -7.2% | $552 / Sq Ft |
| 04/12/2017 04/12/17 | Pending | -- | -- | -- |
| 03/02/2017 03/02/17 | For Sale | $6,950,000 | -14.2% | $594 / Sq Ft |
| 08/14/2012 08/14/12 | Sold | $8,100,000 | -4.1% | $693 / Sq Ft |
| 07/23/2012 07/23/12 | Pending | -- | -- | -- |
| 07/27/2011 07/27/11 | For Sale | $8,450,000 | -- | $723 / Sq Ft |
Tax History Compared to Growth
Tax History
| Year | Tax Paid | Tax Assessment Tax Assessment Total Assessment is a certain percentage of the fair market value that is determined by local assessors to be the total taxable value of land and additions on the property. | Land | Improvement |
|---|---|---|---|---|
| 2025 | $62,730 | $5,210,100 | $1,848,560 | $3,361,540 |
| 2024 | $61,010 | $5,210,100 | $1,848,560 | $3,361,540 |
| 2023 | $59,343 | $5,210,100 | $1,848,560 | $3,361,540 |
| 2022 | $57,228 | $5,073,390 | $1,848,560 | $3,224,830 |
| 2021 | $56,386 | $4,865,070 | $1,672,020 | $3,193,050 |
| 2020 | $56,386 | $4,865,070 | $1,672,020 | $3,193,050 |
| 2019 | $56,824 | $4,865,070 | $1,672,020 | $3,193,050 |
| 2018 | $55,316 | $4,865,070 | $1,672,020 | $3,193,050 |
| 2017 | $67,215 | $5,911,570 | $2,031,680 | $3,879,890 |
| 2016 | $66,210 | $5,911,570 | $2,031,680 | $3,879,890 |
| 2015 | $54,750 | $4,858,000 | $1,557,500 | $3,300,500 |
| 2014 | $53,292 | $4,858,000 | $1,557,500 | $3,300,500 |
Agents Affiliated with this Home
-
Roberta Jurik

Seller's Agent in 2017
Roberta Jurik
BHHS New England Properties
(203) 869-0500
3 in this area
46 Total Sales
-
Alice Duff
A
Buyer's Agent in 2017
Alice Duff
Sotheby's International Realty
(203) 550-7337
4 in this area
19 Total Sales
-
J
Seller's Agent in 2012
Joe Valvano
Coldwell Banker Realty
Map
Source: Greenwich Association of REALTORS®
MLS Number: 98957
APN: GREE-000010-000000-002985
- 202 Round Hill Rd
- 11 Round Hill Club Rd
- 29 Round Hill Club Rd
- 188 Round Hill Rd
- 280 Round Hill Rd
- 214 Clapboard Ridge Rd
- 366 Riversville Rd
- 36 Baldwin Farms N
- 34 Thunder Mountain Rd
- 78 Khakum Wood Rd
- 28 Thunder Mountain Rd
- 9 Mountain Wood Dr
- 121 Round Hill Rd
- 301 Riversville Rd
- 331 Round Hill Rd
- 10 Cliffdale Rd
- 0 Pecksland Rd
- 97 Pecksland Rd
- 24 Nutmeg Dr
- 8 Chieftans Rd
