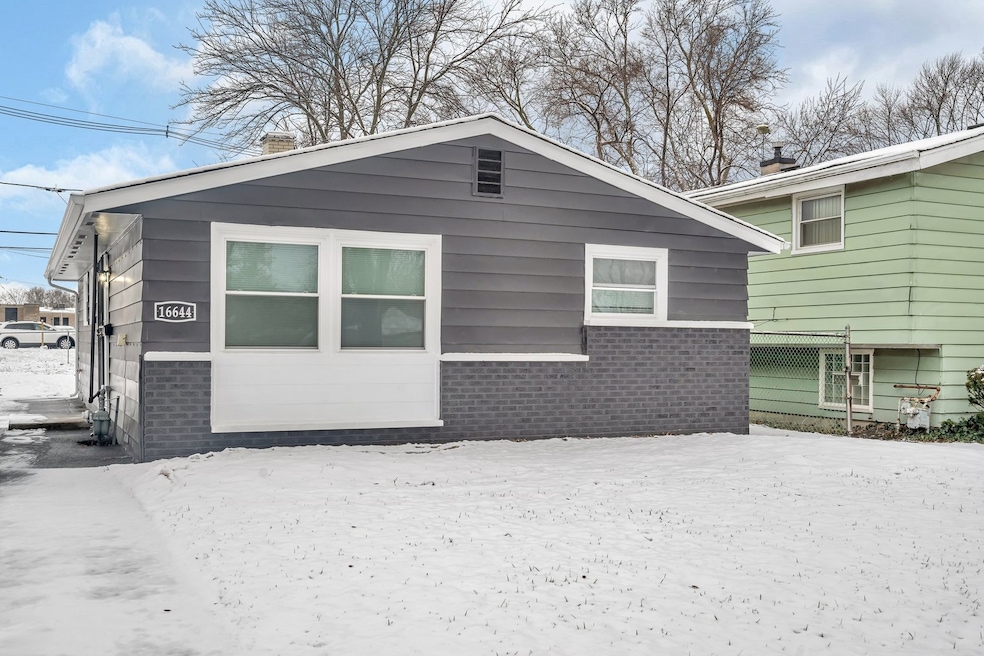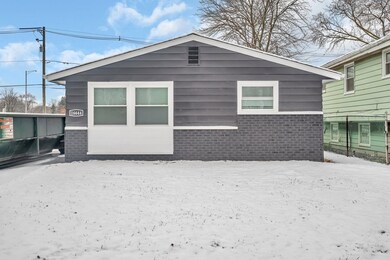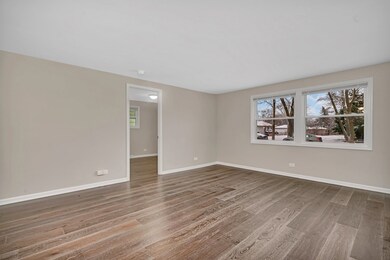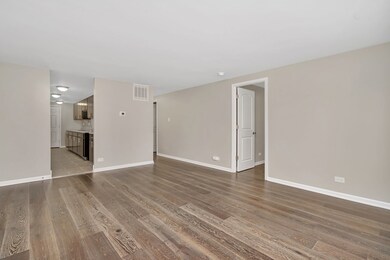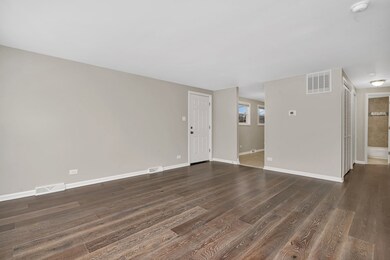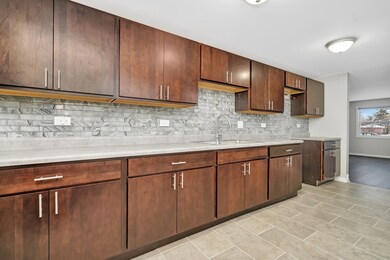
16644 Winchester Ave Markham, IL 60428
Highlights
- Ranch Style House
- Living Room
- Bathroom on Main Level
- Built-In Features
- Laundry Room
- Ceramic Tile Flooring
About This Home
As of February 2025Remodeled and Move-In Ready - Perfect for Homeowners or Investors! This charming 3-bedroom, 1-bathroom home offers a fantastic opportunity to make it your own or become a landlord. Recent updates include brand-new vinyl flooring throughout, a spacious living room perfect for entertaining, and a modern kitchen featuring new cabinetry and tile floors. Each bedroom is generously sized, providing plenty of space. Additional updates include a new roof, windows, plumbing, electrical system, HVAC, fresh paint, and a newly added driveway. Everything has been taken care of - all that's left to do is move in!
Home Details
Home Type
- Single Family
Year Built
- Built in 1969 | Remodeled in 2024
Lot Details
- 7,144 Sq Ft Lot
- Lot Dimensions are 57.9 x 117.2 x 57.8 x 117.3
- Paved or Partially Paved Lot
Home Design
- Ranch Style House
- Asphalt Roof
- Concrete Perimeter Foundation
Interior Spaces
- 959 Sq Ft Home
- Built-In Features
- Family Room
- Living Room
- Combination Kitchen and Dining Room
- Range
Flooring
- Ceramic Tile
- Vinyl
Bedrooms and Bathrooms
- 3 Bedrooms
- 3 Potential Bedrooms
- Bathroom on Main Level
- 1 Full Bathroom
Laundry
- Laundry Room
- Laundry on main level
- Gas Dryer Hookup
Parking
- 2 Parking Spaces
- Driveway
- Uncovered Parking
- Parking Included in Price
Schools
- Thornridge High School
Utilities
- Forced Air Heating and Cooling System
- Heating System Uses Natural Gas
Community Details
- Croissant Park Subdivision
Listing and Financial Details
- Senior Tax Exemptions
- Homeowner Tax Exemptions
Map
Home Values in the Area
Average Home Value in this Area
Property History
| Date | Event | Price | Change | Sq Ft Price |
|---|---|---|---|---|
| 02/24/2025 02/24/25 | Sold | $155,000 | +0.1% | $162 / Sq Ft |
| 01/08/2025 01/08/25 | Pending | -- | -- | -- |
| 12/26/2024 12/26/24 | For Sale | $154,900 | +244.2% | $162 / Sq Ft |
| 09/14/2024 09/14/24 | Sold | $45,000 | -25.0% | $47 / Sq Ft |
| 06/22/2024 06/22/24 | Pending | -- | -- | -- |
| 05/14/2024 05/14/24 | For Sale | $60,000 | -- | $63 / Sq Ft |
Tax History
| Year | Tax Paid | Tax Assessment Tax Assessment Total Assessment is a certain percentage of the fair market value that is determined by local assessors to be the total taxable value of land and additions on the property. | Land | Improvement |
|---|---|---|---|---|
| 2024 | -- | $5,601 | $2,321 | $3,280 |
| 2023 | -- | $5,601 | $2,321 | $3,280 |
| 2022 | $0 | $4,337 | $1,964 | $2,373 |
| 2021 | $314 | $4,336 | $1,963 | $2,373 |
| 2020 | $546 | $4,336 | $1,963 | $2,373 |
| 2019 | $1,216 | $5,545 | $1,785 | $3,760 |
| 2018 | $0 | $5,545 | $1,785 | $3,760 |
| 2017 | $0 | $5,545 | $1,785 | $3,760 |
| 2016 | $23 | $5,278 | $1,606 | $3,672 |
| 2015 | $23 | $5,278 | $1,606 | $3,672 |
| 2014 | $103 | $5,278 | $1,606 | $3,672 |
| 2013 | $1,455 | $5,500 | $1,606 | $3,894 |
Mortgage History
| Date | Status | Loan Amount | Loan Type |
|---|---|---|---|
| Open | $143,875 | New Conventional | |
| Previous Owner | $19,000 | No Value Available |
Deed History
| Date | Type | Sale Price | Title Company |
|---|---|---|---|
| Warranty Deed | $155,000 | None Listed On Document | |
| Warranty Deed | $45,000 | None Listed On Document | |
| Warranty Deed | $20,000 | -- | |
| Warranty Deed | -- | -- |
Similar Homes in the area
Source: Midwest Real Estate Data (MRED)
MLS Number: 12260039
APN: 29-19-424-045-0000
- 16707 Dixie Hwy
- 16746 Lincoln St
- 16533 Dixie Hwy
- 16641 Honore Ave
- 16771 Shea Ave
- 16768 Bulger Ave
- 16450 Honore Ave
- 16459 Honore Ave
- 16546 Hermitage Ave
- 16521 Wood St
- 16460 Wood St
- 16427 Wolcott Ave
- 16873 Bulger Ave
- 16815 Head Ave
- 16542 Paulina St
- 16764 Head Ave
- 16780 Head Ave
- 16947 Shea Ave
- 16565 Paulina St
- 16514 Paulina St
