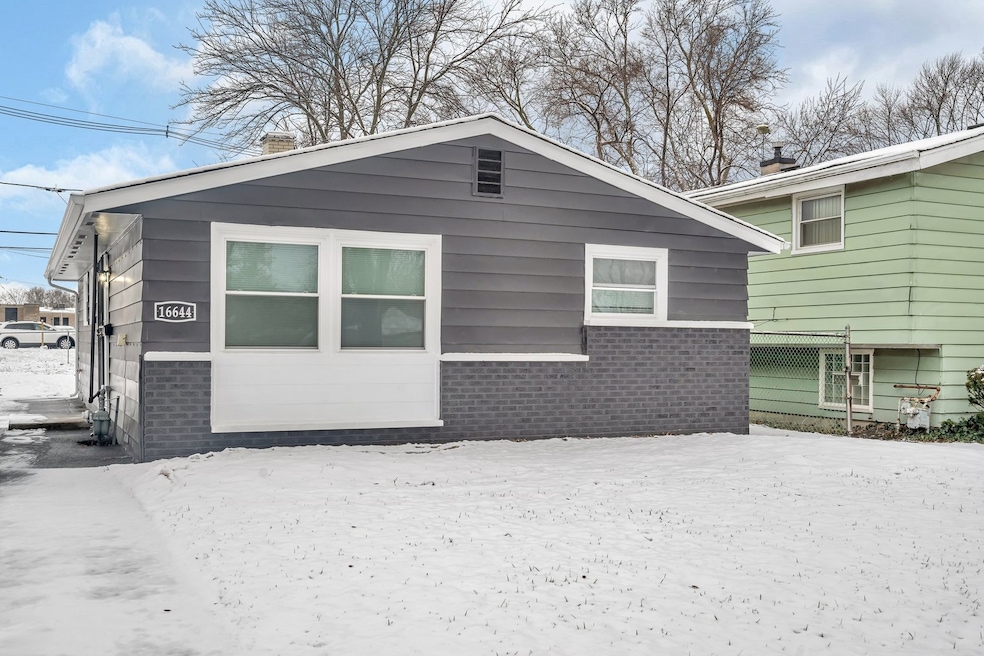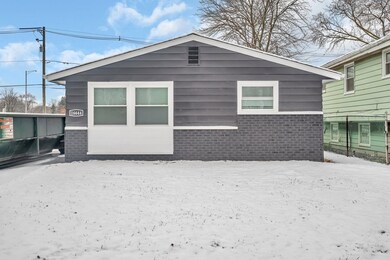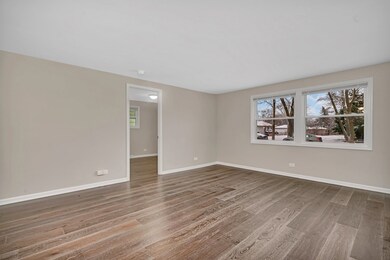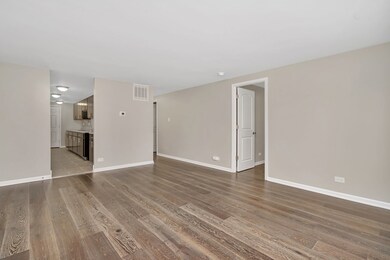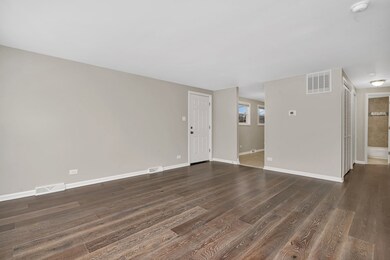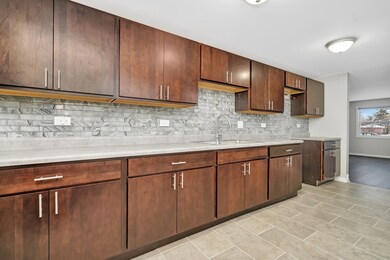
16644 Winchester Ave Markham, IL 60428
Highlights
- Ranch Style House
- Living Room
- Bathroom on Main Level
- Built-In Features
- Laundry Room
- Ceramic Tile Flooring
About This Home
As of February 2025Remodeled and Move-In Ready - Perfect for Homeowners or Investors! This charming 3-bedroom, 1-bathroom home offers a fantastic opportunity to make it your own or become a landlord. Recent updates include brand-new vinyl flooring throughout, a spacious living room perfect for entertaining, and a modern kitchen featuring new cabinetry and tile floors. Each bedroom is generously sized, providing plenty of space. Additional updates include a new roof, windows, plumbing, electrical system, HVAC, fresh paint, and a newly added driveway. Everything has been taken care of - all that's left to do is move in!
Last Agent to Sell the Property
Crosstown Realtors, Inc. License #475190999 Listed on: 12/26/2024

Home Details
Home Type
- Single Family
Year Built
- Built in 1969 | Remodeled in 2024
Lot Details
- 7,144 Sq Ft Lot
- Lot Dimensions are 57.9 x 117.2 x 57.8 x 117.3
- Paved or Partially Paved Lot
Home Design
- Ranch Style House
- Asphalt Roof
- Concrete Perimeter Foundation
Interior Spaces
- 959 Sq Ft Home
- Built-In Features
- Family Room
- Living Room
- Combination Kitchen and Dining Room
- Range
Flooring
- Ceramic Tile
- Vinyl
Bedrooms and Bathrooms
- 3 Bedrooms
- 3 Potential Bedrooms
- Bathroom on Main Level
- 1 Full Bathroom
Laundry
- Laundry Room
- Laundry on main level
- Gas Dryer Hookup
Parking
- 2 Parking Spaces
- Driveway
- Uncovered Parking
- Parking Included in Price
Schools
- Thornridge High School
Utilities
- Forced Air Heating and Cooling System
- Heating System Uses Natural Gas
Community Details
- Croissant Park Subdivision
Listing and Financial Details
- Senior Tax Exemptions
- Homeowner Tax Exemptions
Ownership History
Purchase Details
Home Financials for this Owner
Home Financials are based on the most recent Mortgage that was taken out on this home.Purchase Details
Home Financials for this Owner
Home Financials are based on the most recent Mortgage that was taken out on this home.Purchase Details
Home Financials for this Owner
Home Financials are based on the most recent Mortgage that was taken out on this home.Purchase Details
Similar Homes in the area
Home Values in the Area
Average Home Value in this Area
Purchase History
| Date | Type | Sale Price | Title Company |
|---|---|---|---|
| Warranty Deed | $155,000 | None Listed On Document | |
| Warranty Deed | $45,000 | None Listed On Document | |
| Warranty Deed | $20,000 | -- | |
| Warranty Deed | -- | -- |
Mortgage History
| Date | Status | Loan Amount | Loan Type |
|---|---|---|---|
| Open | $143,875 | New Conventional | |
| Previous Owner | $19,000 | No Value Available |
Property History
| Date | Event | Price | Change | Sq Ft Price |
|---|---|---|---|---|
| 02/24/2025 02/24/25 | Sold | $155,000 | +0.1% | $162 / Sq Ft |
| 01/08/2025 01/08/25 | Pending | -- | -- | -- |
| 12/26/2024 12/26/24 | For Sale | $154,900 | +244.2% | $162 / Sq Ft |
| 09/14/2024 09/14/24 | Sold | $45,000 | -25.0% | $47 / Sq Ft |
| 06/22/2024 06/22/24 | Pending | -- | -- | -- |
| 05/14/2024 05/14/24 | For Sale | $60,000 | -- | $63 / Sq Ft |
Tax History Compared to Growth
Tax History
| Year | Tax Paid | Tax Assessment Tax Assessment Total Assessment is a certain percentage of the fair market value that is determined by local assessors to be the total taxable value of land and additions on the property. | Land | Improvement |
|---|---|---|---|---|
| 2024 | -- | $5,601 | $2,321 | $3,280 |
| 2023 | -- | $5,601 | $2,321 | $3,280 |
| 2022 | $0 | $4,337 | $1,964 | $2,373 |
| 2021 | $314 | $4,336 | $1,963 | $2,373 |
| 2020 | $546 | $4,336 | $1,963 | $2,373 |
| 2019 | $1,216 | $5,545 | $1,785 | $3,760 |
| 2018 | $0 | $5,545 | $1,785 | $3,760 |
| 2017 | $0 | $5,545 | $1,785 | $3,760 |
| 2016 | $23 | $5,278 | $1,606 | $3,672 |
| 2015 | $23 | $5,278 | $1,606 | $3,672 |
| 2014 | $103 | $5,278 | $1,606 | $3,672 |
| 2013 | $1,455 | $5,500 | $1,606 | $3,894 |
Agents Affiliated with this Home
-
Jonathan Denny

Seller's Agent in 2025
Jonathan Denny
Crosstown Realtors, Inc.
(815) 791-5550
3 in this area
48 Total Sales
-
Karen Delgado

Buyer's Agent in 2025
Karen Delgado
eXp Realty
(224) 303-8186
1 in this area
16 Total Sales
-
Angela Johnson
A
Seller's Agent in 2024
Angela Johnson
Vylla Home
(708) 218-7321
3 in this area
18 Total Sales
Map
Source: Midwest Real Estate Data (MRED)
MLS Number: 12260039
APN: 29-19-424-045-0000
- 16628 Winchester Ave
- 16707 Dixie Hwy
- 16536 Wolcott Ave
- 16641 Honore Ave
- 16771 Shea Ave
- 16768 Bulger Ave
- 16744 Trapet Ave
- 16460 Wood St
- 16427 Wolcott Ave
- 16873 Bulger Ave
- 16910 Lincoln St
- 16542 Paulina St
- 16780 Head Ave
- 16942 Winchester Ave
- 16547 Paulina St
- 16939 Jodave Ave
- 16544 Marshfield Ave
- 16929 Wood St
- 16328 Winchester Ave
- 16876 Head Ave
