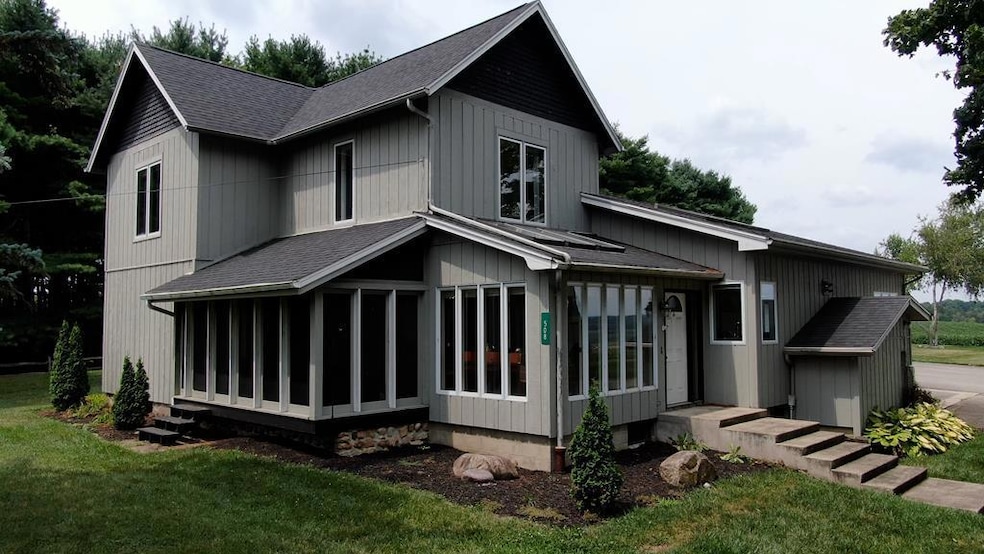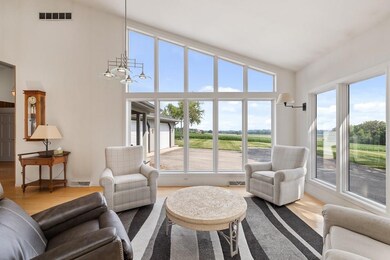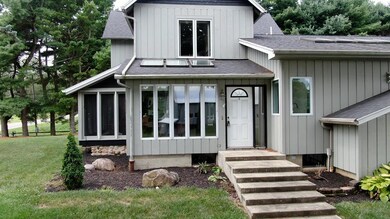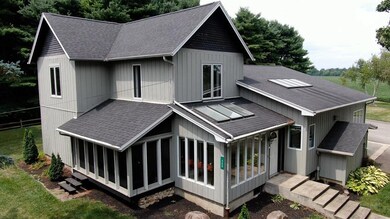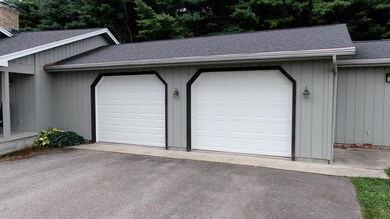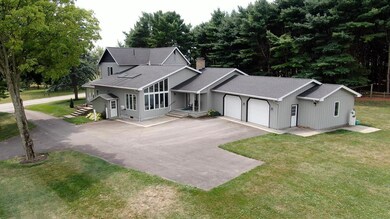
508 County Road 30a Ashland, OH 44805
Highlights
- Barn
- Wood Burning Stove
- Cathedral Ceiling
- Deck
- Partially Wooded Lot
- Main Floor Primary Bedroom
About This Home
As of March 2025This updated Farmhouse has lots to offer! The main level has floor to ceiling windows & a stunning view from all angles while entertaining your guests in the spacious Kitchen & Living room area! Family room, office area, bedroom on main level, 1st floor full bath, 1/2 bath & laundry. Upstairs are three additional bedrooms, full bath & character of the original late 1800's farmhouse. Full basement w/separate exterior access. The large 2.5 car attached garage offers plenty of storage space & outside you will find 5 acres, a very well maintained 64'x40' bank barn w/ additional workshop and the lower level is ready for your 4H projects or anyone looking to start their mini-farm. Including a view that is second to none and a gorgeous 2 acre pine grove that leaves you feeling alone with Nature!
Last Agent to Sell the Property
Howard Hanna Real Estate Services Ashland Downtown Brokerage Phone: 4199030333 Listed on: 10/11/2024

Home Details
Home Type
- Single Family
Est. Annual Taxes
- $3,019
Year Built
- Built in 1901
Lot Details
- 5.09 Acre Lot
- Partially Wooded Lot
Parking
- 2.5 Car Attached Garage
- Garage Door Opener
- Open Parking
- Off-Site Parking
Home Design
- Shingle Roof
Interior Spaces
- 3,094 Sq Ft Home
- 2-Story Property
- Cathedral Ceiling
- Wood Burning Stove
- Mud Room
- Living Room with Fireplace
- Carpet
- Basement Fills Entire Space Under The House
Kitchen
- Eat-In Kitchen
- Oven
- Range
- Dishwasher
- Disposal
Bedrooms and Bathrooms
- 4 Bedrooms
- Primary Bedroom on Main
- Bathtub with Shower
Laundry
- Laundry on main level
- Dryer
- Washer
Outdoor Features
- Deck
- Enclosed patio or porch
Farming
- Barn
Utilities
- Forced Air Heating and Cooling System
- Heating System Uses Natural Gas
- Heating System Uses Wood
- Private Water Source
- Electric Water Heater
- Water Softener is Owned
- Septic Tank
- Leach Field
- Cable TV Available
Listing and Financial Details
- Tax Lot Section 13 A-2
- Assessor Parcel Number O400130000102
Similar Homes in Ashland, OH
Home Values in the Area
Average Home Value in this Area
Property History
| Date | Event | Price | Change | Sq Ft Price |
|---|---|---|---|---|
| 03/07/2025 03/07/25 | Sold | $450,000 | -10.0% | $145 / Sq Ft |
| 02/05/2025 02/05/25 | Pending | -- | -- | -- |
| 10/11/2024 10/11/24 | For Sale | $499,900 | -53.2% | $162 / Sq Ft |
| 10/09/2024 10/09/24 | Sold | $1,069,200 | 0.0% | $346 / Sq Ft |
| 09/14/2024 09/14/24 | Pending | -- | -- | -- |
| 08/28/2024 08/28/24 | For Sale | $1,069,200 | -- | $346 / Sq Ft |
Tax History Compared to Growth
Agents Affiliated with this Home
-
Brock Rader

Seller's Agent in 2025
Brock Rader
Howard Hanna Real Estate Services Ashland Downtown
(419) 651-7994
283 Total Sales
Map
Source: Ashland Board of REALTORS®
MLS Number: 229017
- 112 W Main St
- 25 Harclay Ct
- 0 Ashland County Road 2175
- 2124 Township Road 905
- 1012 County Road 2075
- 1031 County Road 2075
- 1009 Township Road 2156
- 1653 Ohio 60
- 1653 State Route 60
- 1027 Township Road 1806
- 1611 Township Road 1610
- 833 County Road 1600
- 2184 State Route 179
- 706 Township Road 1600
- 0 County Road 775
- 14 E South St
- 125 N High St
- 510 Township Road 2402
- 2376 Township Road 1025
