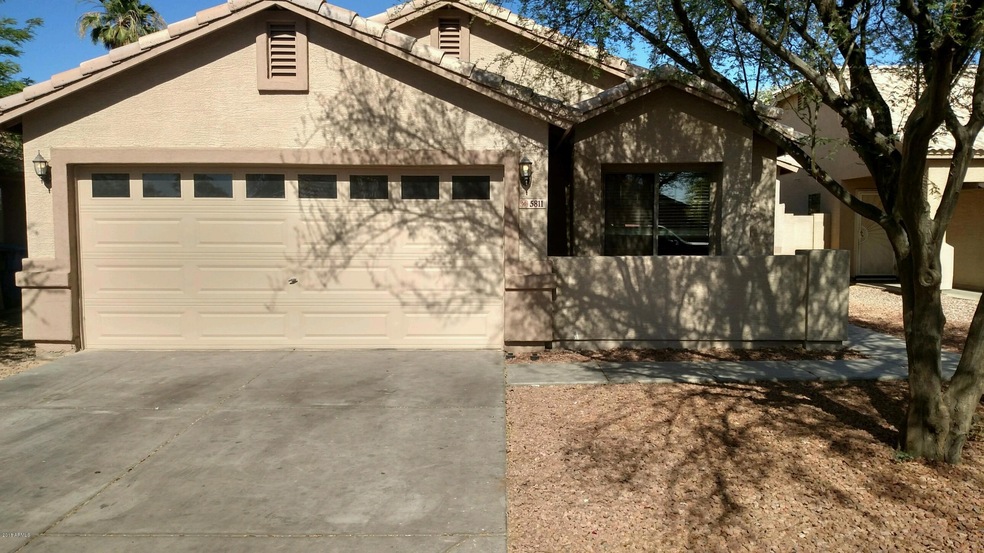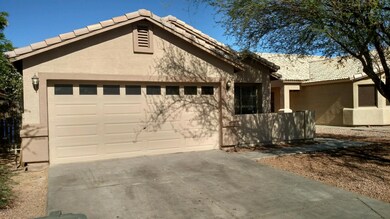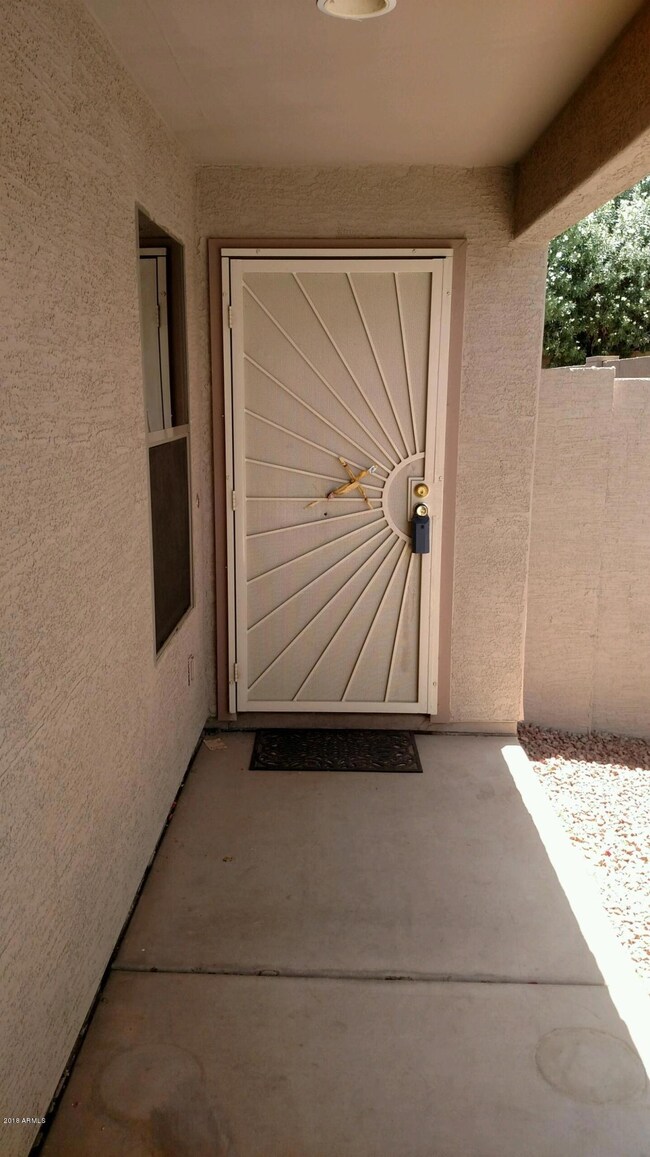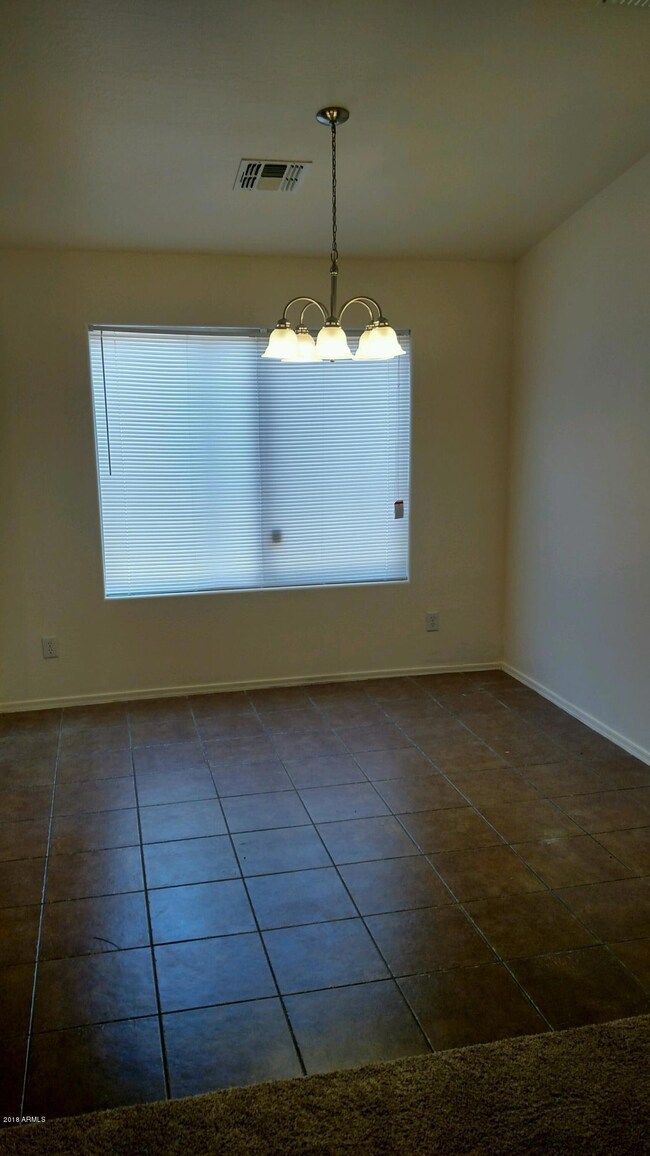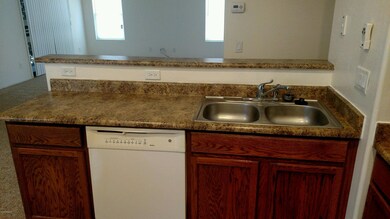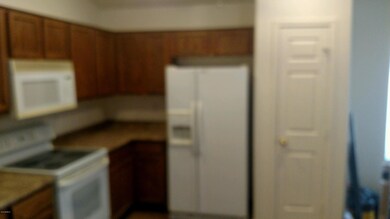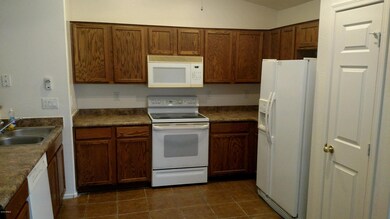
5811 S 16th Dr Phoenix, AZ 85041
South Mountain NeighborhoodHighlights
- Mountain View
- Vaulted Ceiling
- 2 Car Direct Access Garage
- Phoenix Coding Academy Rated A
- Covered patio or porch
- Eat-In Kitchen
About This Home
As of June 2018Centrally located 3 bedroom, 2 bath home featuring new carpet...1520 sq feet, Vaulted ceilings, popular split floor plan, inside laundry, and walk-in master closet...This home is located right in the middle of the Baseline Corridor!!
Close to downtown Phoenix, schools and major freeways!!
Last Buyer's Agent
Berkshire Hathaway HomeServices Arizona Properties License #SA579672000

Home Details
Home Type
- Single Family
Est. Annual Taxes
- $1,159
Year Built
- Built in 2004
Lot Details
- 4,950 Sq Ft Lot
- Desert faces the front of the property
- Block Wall Fence
- Front and Back Yard Sprinklers
- Sprinklers on Timer
- Grass Covered Lot
Parking
- 2 Car Direct Access Garage
- Garage Door Opener
Home Design
- Wood Frame Construction
- Tile Roof
- Stucco
Interior Spaces
- 1,520 Sq Ft Home
- 1-Story Property
- Vaulted Ceiling
- Ceiling Fan
- Double Pane Windows
- Low Emissivity Windows
- Mountain Views
- Security System Leased
Kitchen
- Eat-In Kitchen
- Built-In Microwave
- Dishwasher
Flooring
- Carpet
- Laminate
Bedrooms and Bathrooms
- 3 Bedrooms
- Walk-In Closet
- Primary Bathroom is a Full Bathroom
- 2 Bathrooms
- Dual Vanity Sinks in Primary Bathroom
- Bathtub With Separate Shower Stall
Laundry
- Laundry in unit
- Washer and Dryer Hookup
Outdoor Features
- Covered patio or porch
- Playground
Schools
- Ignacio Conchos Elementary And Middle School
- Cesar Chavez High School
Utilities
- Refrigerated Cooling System
- Zoned Heating
- High Speed Internet
Additional Features
- No Interior Steps
- Property is near a bus stop
Listing and Financial Details
- Tax Lot 17
- Assessor Parcel Number 105-78-276
Community Details
Overview
- Property has a Home Owners Association
- City Property Mgmt Association, Phone Number (602) 437-4777
- Built by Richmond American
- South Park Subdivision
- FHA/VA Approved Complex
Recreation
- Community Playground
Ownership History
Purchase Details
Home Financials for this Owner
Home Financials are based on the most recent Mortgage that was taken out on this home.Purchase Details
Home Financials for this Owner
Home Financials are based on the most recent Mortgage that was taken out on this home.Purchase Details
Purchase Details
Home Financials for this Owner
Home Financials are based on the most recent Mortgage that was taken out on this home.Purchase Details
Home Financials for this Owner
Home Financials are based on the most recent Mortgage that was taken out on this home.Similar Homes in Phoenix, AZ
Home Values in the Area
Average Home Value in this Area
Purchase History
| Date | Type | Sale Price | Title Company |
|---|---|---|---|
| Interfamily Deed Transfer | -- | Vantage Point Title | |
| Warranty Deed | $197,000 | Driggs Title Agency Inc | |
| Quit Claim Deed | -- | None Available | |
| Warranty Deed | $70,000 | Security Title Agency | |
| Special Warranty Deed | $156,235 | Fidelity National Title |
Mortgage History
| Date | Status | Loan Amount | Loan Type |
|---|---|---|---|
| Open | $232,498 | FHA | |
| Closed | $195,744 | FHA | |
| Closed | $194,581 | FHA | |
| Closed | $193,431 | FHA | |
| Previous Owner | $52,500 | New Conventional | |
| Previous Owner | $124,988 | New Conventional | |
| Closed | $31,247 | No Value Available |
Property History
| Date | Event | Price | Change | Sq Ft Price |
|---|---|---|---|---|
| 06/29/2018 06/29/18 | Sold | $197,000 | +1.0% | $130 / Sq Ft |
| 06/03/2018 06/03/18 | Pending | -- | -- | -- |
| 06/01/2018 06/01/18 | For Sale | $195,000 | +185.9% | $128 / Sq Ft |
| 06/11/2012 06/11/12 | Sold | $68,200 | 0.0% | $45 / Sq Ft |
| 02/09/2012 02/09/12 | Off Market | $68,200 | -- | -- |
| 02/08/2012 02/08/12 | Price Changed | $70,000 | -6.7% | $46 / Sq Ft |
| 01/27/2012 01/27/12 | Pending | -- | -- | -- |
| 01/14/2012 01/14/12 | For Sale | $75,000 | -- | $49 / Sq Ft |
Tax History Compared to Growth
Tax History
| Year | Tax Paid | Tax Assessment Tax Assessment Total Assessment is a certain percentage of the fair market value that is determined by local assessors to be the total taxable value of land and additions on the property. | Land | Improvement |
|---|---|---|---|---|
| 2025 | $1,207 | $9,162 | -- | -- |
| 2024 | $1,170 | $8,726 | -- | -- |
| 2023 | $1,170 | $25,630 | $5,120 | $20,510 |
| 2022 | $1,146 | $19,800 | $3,960 | $15,840 |
| 2021 | $1,182 | $17,830 | $3,560 | $14,270 |
| 2020 | $1,167 | $16,820 | $3,360 | $13,460 |
| 2019 | $1,127 | $14,830 | $2,960 | $11,870 |
| 2018 | $1,095 | $13,080 | $2,610 | $10,470 |
| 2017 | $1,159 | $11,650 | $2,330 | $9,320 |
| 2016 | $1,102 | $10,220 | $2,040 | $8,180 |
| 2015 | $1,038 | $8,650 | $1,730 | $6,920 |
Agents Affiliated with this Home
-
David Kratz
D
Seller's Agent in 2018
David Kratz
HomeSmart
(602) 481-0194
13 Total Sales
-
Harry Orlish

Buyer's Agent in 2018
Harry Orlish
Berkshire Hathaway HomeServices Arizona Properties
(928) 713-1017
7 Total Sales
-
Robyn Viktor

Seller's Agent in 2012
Robyn Viktor
West USA Realty
(480) 630-6016
2 in this area
164 Total Sales
Map
Source: Arizona Regional Multiple Listing Service (ARMLS)
MLS Number: 5774031
APN: 105-78-276
- 1617 W Pecan Rd
- 1541 W Lynne Ln
- 0 S Unknown -- Unit 6790755
- 1757 W Sunland Ave
- 5440 S 17th Ln
- 1516 W Nancy Ln
- 1324 W Sunland Ave
- 5808 S 12th Ln
- 8503 S 9th Dr Unit 17
- 5635 S 11th Dr
- 6505 S 15th Dr
- 5236 S 19th Ave
- 2019 W Wayland Rd
- 1609 W Chipman Rd
- 1402 W Lydia Ln
- 1930 W Burgess Ln
- 6620 S 16th Dr
- 1937 W Burgess Ln
- 1550 W Saint Kateri Dr
- 2022 W Atlanta Ave
