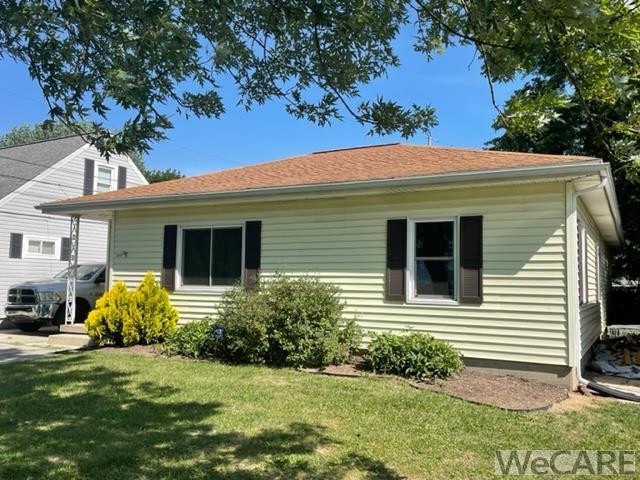
Highlights
- Deck
- No HOA
- Eat-In Kitchen
- Ranch Style House
- Covered patio or porch
- Triple Pane Windows
About This Home
As of September 2022Clean 3 bedroom home in Bath Township. Located in Lost Creek subdivision. Close access to I-75, shopping and restaurants. Many updates including new windows, water heater, furnace and central air unit. Previous owner replaced all interior doors and trim. Complete laminate wood flooring thru-out the living area and bedrooms installed in 2019. Room sizes, sq ft and taxes approximate. Priced to sell quickly! This one won't last long!,Under 1 Acre
Last Agent to Sell the Property
Cowan, Realtors License #2014004587 Listed on: 08/03/2022
Home Details
Home Type
- Single Family
Est. Annual Taxes
- $1,560
Year Built
- Built in 1951
Lot Details
- Fenced
Home Design
- Ranch Style House
- Vinyl Siding
Interior Spaces
- 1,436 Sq Ft Home
- Triple Pane Windows
- Drapes & Rods
- Crawl Space
Kitchen
- Eat-In Kitchen
- Oven
- Range
- Dishwasher
- Laminate Countertops
Flooring
- Laminate
- Tile
Bedrooms and Bathrooms
- 3 Bedrooms
Laundry
- Dryer
- Washer
Parking
- 1 Car Garage
- Garage Door Opener
Outdoor Features
- Deck
- Covered patio or porch
Utilities
- Forced Air Heating and Cooling System
- Electric Water Heater
- Cable TV Available
Community Details
- No Home Owners Association
- Lost Creek Subdivision
Listing and Financial Details
- Assessor Parcel Number 37-3212-01-014.000
Ownership History
Purchase Details
Home Financials for this Owner
Home Financials are based on the most recent Mortgage that was taken out on this home.Purchase Details
Home Financials for this Owner
Home Financials are based on the most recent Mortgage that was taken out on this home.Purchase Details
Home Financials for this Owner
Home Financials are based on the most recent Mortgage that was taken out on this home.Purchase Details
Home Financials for this Owner
Home Financials are based on the most recent Mortgage that was taken out on this home.Purchase Details
Home Financials for this Owner
Home Financials are based on the most recent Mortgage that was taken out on this home.Purchase Details
Purchase Details
Similar Homes in Lima, OH
Home Values in the Area
Average Home Value in this Area
Purchase History
| Date | Type | Sale Price | Title Company |
|---|---|---|---|
| Warranty Deed | $141,000 | -- | |
| Warranty Deed | $82,500 | None Available | |
| Survivorship Deed | $90,000 | None Available | |
| Deed | $86,400 | -- | |
| Deed | $56,000 | -- | |
| Deed | -- | -- | |
| Deed | $35,000 | -- |
Mortgage History
| Date | Status | Loan Amount | Loan Type |
|---|---|---|---|
| Open | $100,000 | New Conventional | |
| Previous Owner | $19,175 | Unknown | |
| Previous Owner | $81,005 | FHA | |
| Previous Owner | $81,000 | Future Advance Clause Open End Mortgage | |
| Previous Owner | $69,120 | New Conventional | |
| Previous Owner | $60,000 | New Conventional |
Property History
| Date | Event | Price | Change | Sq Ft Price |
|---|---|---|---|---|
| 09/07/2022 09/07/22 | Sold | $141,000 | +8.5% | $98 / Sq Ft |
| 08/19/2022 08/19/22 | Pending | -- | -- | -- |
| 08/03/2022 08/03/22 | For Sale | $129,900 | +57.5% | $90 / Sq Ft |
| 09/18/2015 09/18/15 | Sold | $82,500 | 0.0% | $57 / Sq Ft |
| 08/05/2015 08/05/15 | Pending | -- | -- | -- |
| 05/13/2015 05/13/15 | For Sale | $82,500 | -- | $57 / Sq Ft |
Tax History Compared to Growth
Tax History
| Year | Tax Paid | Tax Assessment Tax Assessment Total Assessment is a certain percentage of the fair market value that is determined by local assessors to be the total taxable value of land and additions on the property. | Land | Improvement |
|---|---|---|---|---|
| 2024 | $1,895 | $43,340 | $6,270 | $37,070 |
| 2023 | $1,538 | $34,130 | $4,940 | $29,190 |
| 2022 | $1,555 | $34,130 | $4,940 | $29,190 |
| 2021 | $1,560 | $34,130 | $4,940 | $29,190 |
| 2020 | $1,604 | $32,100 | $4,760 | $27,340 |
| 2019 | $1,604 | $32,100 | $4,760 | $27,340 |
| 2018 | $1,484 | $32,100 | $4,760 | $27,340 |
| 2017 | $1,394 | $28,530 | $4,760 | $23,770 |
| 2016 | $1,385 | $28,530 | $4,760 | $23,770 |
| 2015 | $1,383 | $28,530 | $4,760 | $23,770 |
| 2014 | $1,579 | $31,470 | $4,760 | $26,710 |
| 2013 | $1,610 | $31,470 | $4,760 | $26,710 |
Agents Affiliated with this Home
-
Tod Kitchen

Seller's Agent in 2022
Tod Kitchen
Cowan, Realtors
(419) 302-1691
51 Total Sales
-
Sandy Kivimaki
S
Buyer's Agent in 2022
Sandy Kivimaki
CCR Realtors
(419) 905-6245
232 Total Sales
Map
Source: West Central Association of REALTORS® (OH)
MLS Number: 210304
APN: 37-32-12-01-014.000
- 696 Mount Holyoke Ave
- 551 S Leonard Ave Unit 74
- 551 S Leonard Ave Unit 73
- 00 Bellefontaine Ave
- 305 Fenway Dr
- 800 Heritage Dr
- 120 Barnsbury Dr
- 1210 E Market St
- 209 Barnsbury Dr
- 1126 E Market St
- 115 S Shawnee St
- 1103 Franklin St
- 902 E Eureka St
- 1093 S Sugar St
- 817 E Eureka St
- 606 Harrison Ave
- 638 Harrison Ave
- 0 E Albert St
- 616 Harrison Ave
- 836 E Vine St
