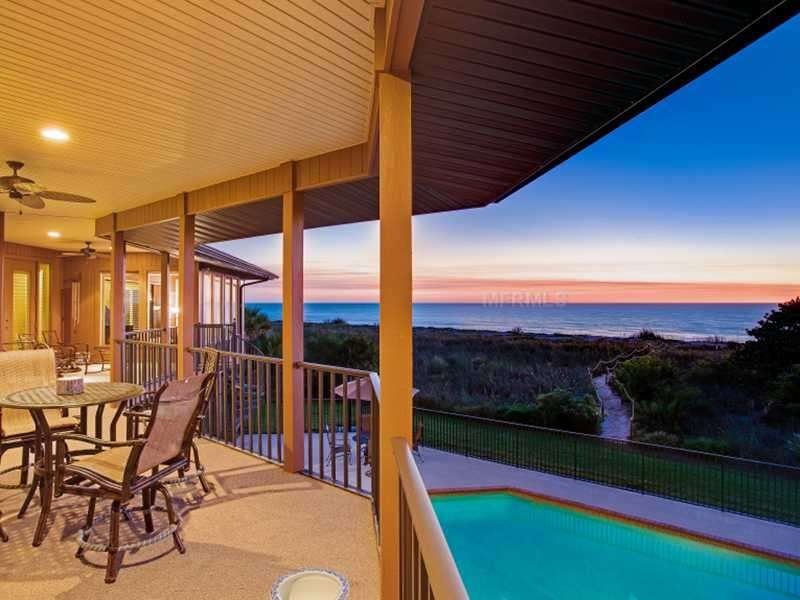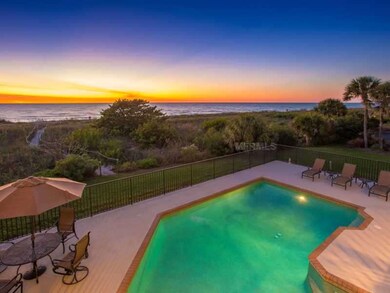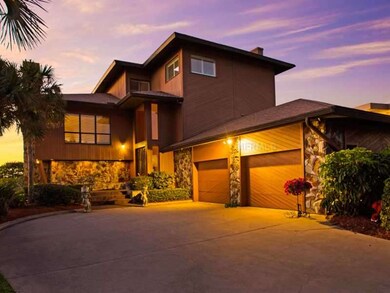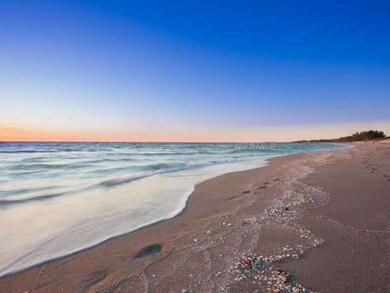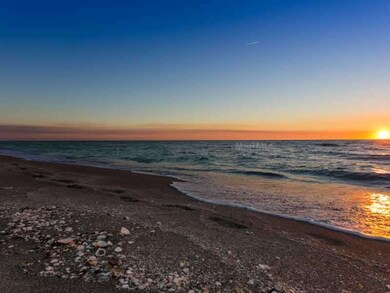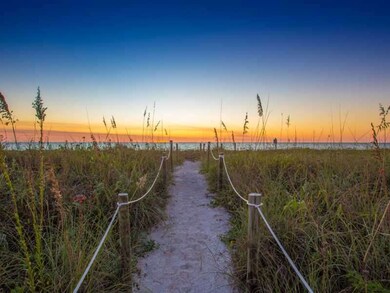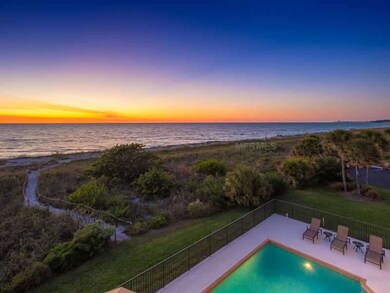
1192 Horizon View Dr Sarasota, FL 34242
Highlights
- 164 Feet of Waterfront
- Beach View
- Private Beach
- Phillippi Shores Elementary School Rated A
- Water access To Gulf or Ocean
- Indoor Pool
About This Home
As of March 2015Have you always wanted to live at the beach? In the kind of property where you just stroll down a short path to the sand and walk for miles? Welcome to what can be your dream. This prominent custom home is poised at the end of a quiet cul-de-sac and will feel like a dream come true with almost 7,000 sq. ft. of living area and forever sunset views. Architect designed and custom built by the developer of Tortoise Estates, this home is constructed sturdily on pilings and has steel beam support columns that enhance the solid construction. A wonderful open floor plan features views of the Gulf of Mexico from almost every room. Generously sized rooms, large eat-in Ray Routh designed kitchen and a caretaker's bedroom or media room are featured on the main living level. An elevator - style, motor driven "Elevett" serves all 3 levels of the home. Three bedroom suites are upstairs and the master has an additional 12' x 14' sitting room or nursery with long southerly views down the beach. Newer A/Cs, electrical panels, fresh exterior paint and other updates by this fastidious owner. Drive through 2 car garage, large terraces and a wonderful gulf-side pool are featured. A terrific beach front package.
Last Agent to Sell the Property
MICHAEL SAUNDERS & COMPANY License #0412475 Listed on: 01/09/2014

Home Details
Home Type
- Single Family
Est. Annual Taxes
- $29,060
Year Built
- Built in 1980
Lot Details
- 0.43 Acre Lot
- Lot Dimensions are 112x164x120x135
- 164 Feet of Waterfront
- Property fronts gulf or ocean
- Private Beach
- Southeast Facing Home
- Well Sprinkler System
- Landscaped with Trees
- Property is zoned RSF1
Parking
- 2 Car Garage
- Rear-Facing Garage
- Side Facing Garage
- Garage Door Opener
- Driveway
- Open Parking
Property Views
- Beach
- Full Gulf or Ocean
- Pool
Home Design
- Custom Home
- Bi-Level Home
- Slab Foundation
- Wood Frame Construction
- Shingle Roof
Interior Spaces
- 6,918 Sq Ft Home
- Elevator
- Open Floorplan
- Built-In Features
- Cathedral Ceiling
- Ceiling Fan
- Wood Burning Fireplace
- Thermal Windows
- Blinds
- French Doors
- Entrance Foyer
- Living Room with Fireplace
- Breakfast Room
- Formal Dining Room
- Storage Room
- Inside Utility
- Fire and Smoke Detector
Kitchen
- Built-In Convection Oven
- Range<<rangeHoodToken>>
- Recirculated Exhaust Fan
- <<microwave>>
- Dishwasher
- Solid Surface Countertops
- Disposal
Flooring
- Carpet
- Marble
- Ceramic Tile
Bedrooms and Bathrooms
- 4 Bedrooms
- Walk-In Closet
Laundry
- Dryer
- Washer
Eco-Friendly Details
- Whole House Vacuum System
- Ventilation
Pool
- Indoor Pool
- Vinyl Pool
- Outdoor Shower
Outdoor Features
- Water access To Gulf or Ocean
- Deeded access to the beach
- Deck
- Covered patio or porch
- Outdoor Kitchen
- Exterior Lighting
- Rain Gutters
Location
- Flood Zone Lot
Utilities
- Forced Air Zoned Heating and Cooling System
- Electric Water Heater
- Water Purifier
- High Speed Internet
- Cable TV Available
Community Details
- Property has a Home Owners Association
- Association fees include private road
- Tortoise Estates Community
- Tortoise Estates Subdivision
- The community has rules related to deed restrictions
Listing and Financial Details
- Homestead Exemption
- Tax Lot 10
- Assessor Parcel Number 0129090010
Ownership History
Purchase Details
Purchase Details
Home Financials for this Owner
Home Financials are based on the most recent Mortgage that was taken out on this home.Purchase Details
Similar Homes in Sarasota, FL
Home Values in the Area
Average Home Value in this Area
Purchase History
| Date | Type | Sale Price | Title Company |
|---|---|---|---|
| Quit Claim Deed | $100 | None Listed On Document | |
| Warranty Deed | $2,800,000 | Attorney | |
| Interfamily Deed Transfer | -- | -- |
Property History
| Date | Event | Price | Change | Sq Ft Price |
|---|---|---|---|---|
| 06/10/2025 06/10/25 | For Sale | $13,900,000 | 0.0% | $1,663 / Sq Ft |
| 05/18/2025 05/18/25 | Off Market | $13,900,000 | -- | -- |
| 05/16/2025 05/16/25 | For Sale | $13,900,000 | +396.4% | $1,663 / Sq Ft |
| 03/20/2015 03/20/15 | Sold | $2,800,000 | -17.6% | $405 / Sq Ft |
| 05/13/2014 05/13/14 | Price Changed | $3,400,000 | -9.8% | $491 / Sq Ft |
| 01/09/2014 01/09/14 | For Sale | $3,770,000 | -- | $545 / Sq Ft |
Tax History Compared to Growth
Tax History
| Year | Tax Paid | Tax Assessment Tax Assessment Total Assessment is a certain percentage of the fair market value that is determined by local assessors to be the total taxable value of land and additions on the property. | Land | Improvement |
|---|---|---|---|---|
| 2024 | $38,605 | $2,549,534 | -- | -- |
| 2023 | $38,605 | $2,475,276 | $0 | $0 |
| 2022 | $37,975 | $2,403,181 | $0 | $0 |
| 2021 | $37,998 | $2,333,185 | $0 | $0 |
| 2020 | $38,219 | $2,300,971 | $0 | $0 |
| 2019 | $37,432 | $2,249,239 | $0 | $0 |
| 2018 | $36,952 | $2,207,300 | $1,537,100 | $670,200 |
| 2017 | $37,898 | $2,243,900 | $1,537,100 | $706,800 |
| 2016 | $32,750 | $2,499,500 | $1,778,200 | $721,300 |
| 2015 | $23,962 | $2,311,700 | $1,652,100 | $659,600 |
| 2014 | $29,091 | $1,731,758 | $0 | $0 |
Agents Affiliated with this Home
-
Brandy Coffey

Seller's Agent in 2025
Brandy Coffey
KELLER WILLIAMS ISLAND LIFE REAL ESTATE
(941) 284-4474
7 in this area
1,037 Total Sales
-
Kim Ogilvie

Seller's Agent in 2015
Kim Ogilvie
Michael Saunders
(941) 376-1717
17 in this area
120 Total Sales
-
Daniel Matusiak

Buyer's Agent in 2015
Daniel Matusiak
COMPASS FLORIDA LLC
(941) 504-7618
8 in this area
45 Total Sales
Map
Source: Stellar MLS
MLS Number: A3990501
APN: 0129-09-0010
- 8800 Midnight Pass Rd
- 8710 Midnight Pass Rd Unit 205B
- 8750 Midnight Pass Rd Unit 501C
- 8710 Midnight Pass Rd Unit 202
- 8710 Midnight Pass Rd Unit 501B
- 8750 Midnight Pass Rd Unit 202C
- 8735 Midnight Pass Rd Unit 602B
- 8625 Midnight Pass Rd Unit 305B
- 8630 Midnight Pass Rd Unit 103A
- 8701 Midnight Pass Rd Unit 104
- 8701 Midnight Pass Rd Unit 106A
- 8701 Midnight Pass Rd Unit 607A
- 8779 Midnight Pass Rd Unit 506H
- 8779 Midnight Pass Rd Unit 406H
- 8779 Midnight Pass Rd Unit 106H
- 8767 Midnight Pass Rd Unit 403F
- 8855 Midnight Pass Rd
- 8773 Midnight Pass Rd Unit 205G
- 8897 Midnight Pass Rd Unit 407
- 8555 Heron Lagoon Cir
