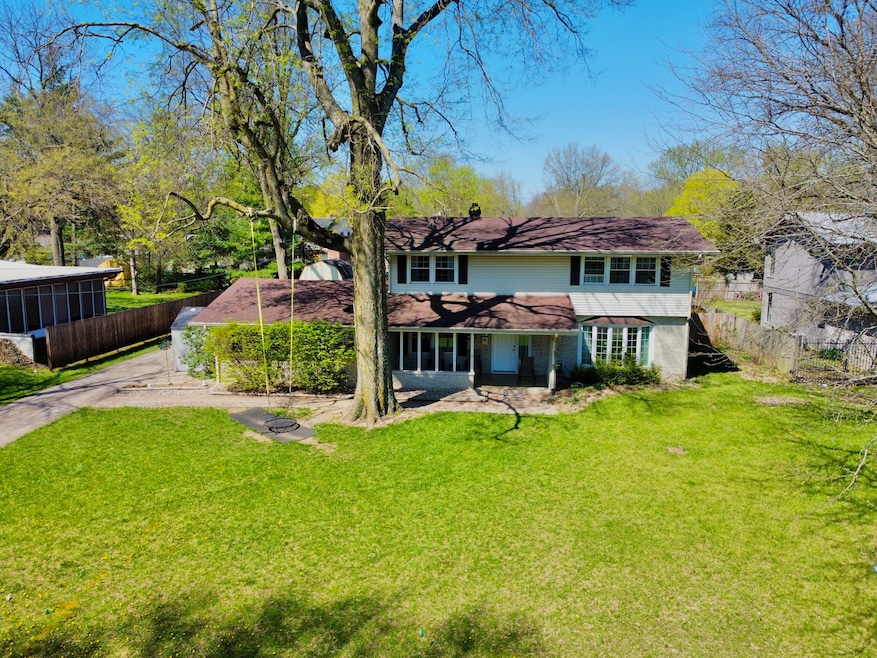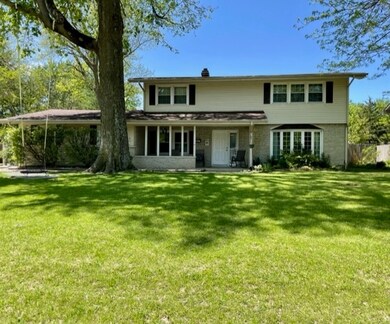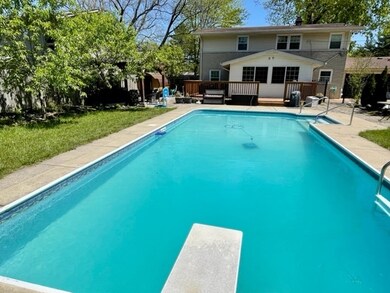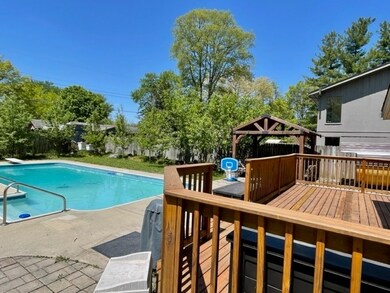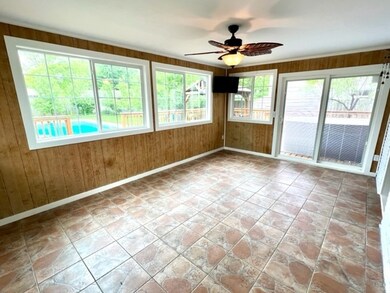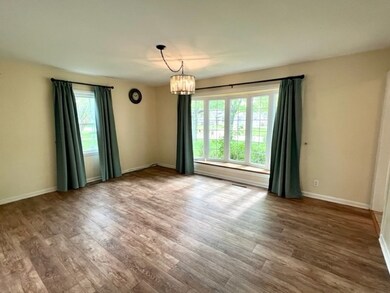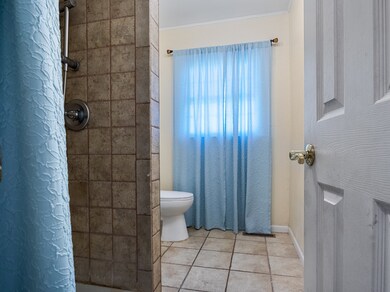
4206 Ridgeway Ave Columbus, IN 47203
Highlights
- In Ground Pool
- Mature Trees
- Traditional Architecture
- Columbus North High School Rated A
- Deck
- Wood Flooring
About This Home
As of July 2023Riverview Acres: Come enjoy this outdoor oasis with an in-ground, heated, saltwater pool + brand new 7-Person 65-Jet hot tub (2022), large 330 sq. ft. wooden deck (2021), patio with gazebo (2021), outdoor 6-Person Finnish sauna, huge fenced yard + playset! A 200 sq. ft. sunroom perfect for summer dinners overlooks the backyard. This home is walking distance from Parkside Elementary School, the People Trail, and the park + soccer fields. Main-floor bedroom + full bathroom. Finished basement with bonus room and full bathroom. Hardwood floors in all bedrooms. Granite counters. New in the last 3-8 years: windows, furnace, water heater, sunroom, deck, playset, sauna, gazebo, LVP flooring, pool salt water system and pool heater.
Last Agent to Sell the Property
1 Percent Lists Indiana Real Estate License #RB14042965 Listed on: 04/13/2023
Home Details
Home Type
- Single Family
Est. Annual Taxes
- $3,318
Year Built
- Built in 1960
Lot Details
- 0.35 Acre Lot
- Back Yard Fenced
- Mature Trees
Parking
- 2 Car Attached Garage
Home Design
- Traditional Architecture
- Block Foundation
- Vinyl Construction Material
Interior Spaces
- 2-Story Property
- Gas Log Fireplace
- Vinyl Clad Windows
- Family Room with Fireplace
- Combination Kitchen and Dining Room
- Fire and Smoke Detector
- Finished Basement
Kitchen
- Breakfast Bar
- Electric Oven
- Built-In Microwave
- Dishwasher
Flooring
- Wood
- Ceramic Tile
- Vinyl Plank
Bedrooms and Bathrooms
- 5 Bedrooms
Laundry
- Dryer
- Washer
Outdoor Features
- In Ground Pool
- Deck
- Covered Patio or Porch
- Shed
- Storage Shed
- Playground
Schools
- Parkside Elementary School
- Northside Middle School
- Columbus North High School
Utilities
- Forced Air Heating System
- Heating System Uses Gas
Community Details
- No Home Owners Association
- Riverview Acres Subdivision
Listing and Financial Details
- Legal Lot and Block 63 / 2
- Assessor Parcel Number 039512120003400005
Ownership History
Purchase Details
Home Financials for this Owner
Home Financials are based on the most recent Mortgage that was taken out on this home.Purchase Details
Home Financials for this Owner
Home Financials are based on the most recent Mortgage that was taken out on this home.Purchase Details
Similar Homes in Columbus, IN
Home Values in the Area
Average Home Value in this Area
Purchase History
| Date | Type | Sale Price | Title Company |
|---|---|---|---|
| Deed | $405,000 | Security Title Services | |
| Deed | $202,000 | Lawyers Title | |
| Deed | $202,000 | -- | |
| Warranty Deed | -- | Attorney |
Property History
| Date | Event | Price | Change | Sq Ft Price |
|---|---|---|---|---|
| 07/12/2023 07/12/23 | Sold | $405,000 | -4.7% | $143 / Sq Ft |
| 06/13/2023 06/13/23 | Pending | -- | -- | -- |
| 06/08/2023 06/08/23 | Price Changed | $425,000 | -4.5% | $150 / Sq Ft |
| 05/15/2023 05/15/23 | For Sale | $444,900 | +9.9% | $157 / Sq Ft |
| 05/14/2023 05/14/23 | Off Market | $405,000 | -- | -- |
| 05/08/2023 05/08/23 | Price Changed | $444,900 | -3.3% | $157 / Sq Ft |
| 04/13/2023 04/13/23 | For Sale | $459,900 | +127.7% | $162 / Sq Ft |
| 03/30/2012 03/30/12 | Sold | $202,000 | 0.0% | $93 / Sq Ft |
| 03/02/2012 03/02/12 | Pending | -- | -- | -- |
| 03/02/2012 03/02/12 | For Sale | $202,000 | -- | $93 / Sq Ft |
Tax History Compared to Growth
Tax History
| Year | Tax Paid | Tax Assessment Tax Assessment Total Assessment is a certain percentage of the fair market value that is determined by local assessors to be the total taxable value of land and additions on the property. | Land | Improvement |
|---|---|---|---|---|
| 2024 | $3,692 | $326,000 | $65,500 | $260,500 |
| 2023 | $3,275 | $282,300 | $65,500 | $216,800 |
| 2022 | $3,317 | $279,500 | $65,500 | $214,000 |
| 2021 | $2,906 | $242,200 | $65,500 | $176,700 |
| 2020 | $2,841 | $237,000 | $65,500 | $171,500 |
| 2019 | $2,597 | $230,000 | $65,500 | $164,500 |
| 2018 | $2,855 | $217,600 | $65,500 | $152,100 |
| 2017 | $2,477 | $213,500 | $43,600 | $169,900 |
| 2016 | $2,440 | $209,000 | $43,600 | $165,400 |
| 2014 | $2,496 | $206,400 | $43,600 | $162,800 |
Agents Affiliated with this Home
-
Sarah Sanders

Seller's Agent in 2023
Sarah Sanders
1 Percent Lists Indiana Real Estate
(866) 577-3629
265 Total Sales
-
Alison Wold

Seller Co-Listing Agent in 2023
Alison Wold
1 Percent Lists Indiana Real Estate
(317) 507-6056
109 Total Sales
-
Non-BLC Member
N
Buyer's Agent in 2023
Non-BLC Member
MIBOR REALTOR® Association
-
I
Buyer's Agent in 2023
IUO Non-BLC Member
Non-BLC Office
-
Becky Kiel

Seller's Agent in 2012
Becky Kiel
Berkshire Hathaway Home
(812) 378-3331
71 Total Sales
Map
Source: MIBOR Broker Listing Cooperative®
MLS Number: 21914767
APN: 03-95-12-120-003.400-005
- 4008 Washington St
- 4335 River Rd
- 3630 Deerfield Place
- 4376 Red Hawk Ct
- 1127 Junco Dr
- 1036 Goldfinch Rd
- 961 Parkside Dr
- 3632 Mockingbird Dr
- 3422 Sycamore Dr
- 650 North St
- 3410 Westenedge Dr
- 1410 Mccullough Ln
- 3731 Villa Dr
- 1707 Rocky Ford Rd
- 3191 Sycamore Dr
- 0 River Rd
- 3236 Spruce St
- 3055 Washington St
- 426 Tipton Ln
- 4934 Cottonwood Ct N
