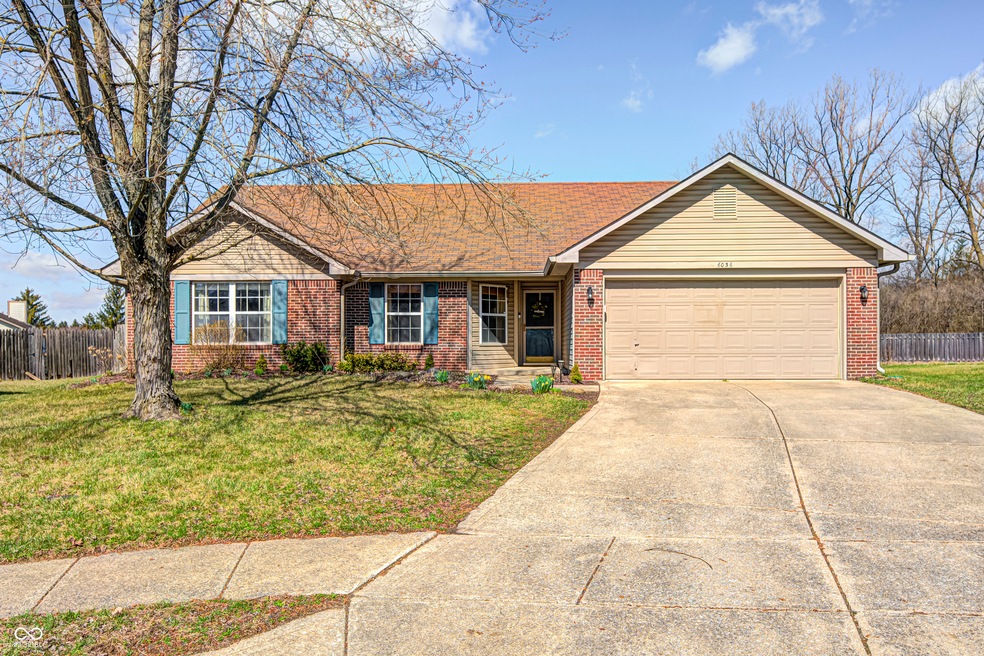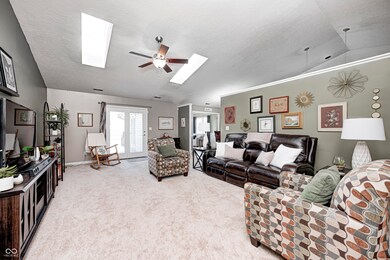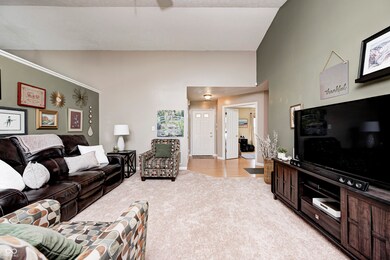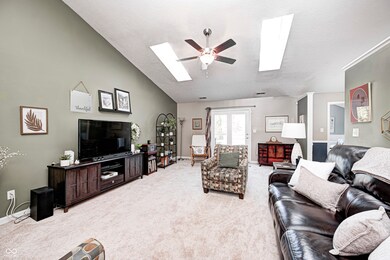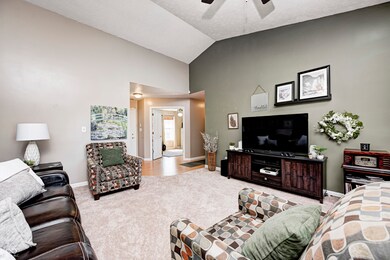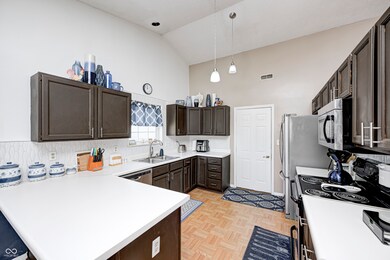
6036 Maple Forge Cir Indianapolis, IN 46254
Snacks/Guion Creek NeighborhoodHighlights
- Ranch Style House
- Porch
- Breakfast Bar
- Cul-De-Sac
- 2 Car Attached Garage
- Entrance Foyer
About This Home
As of June 2025Unique 4 bedroom ranch in Pike Township! This cutie has Cathedral Ceilings and skylights that give your Great Room the airy and bright vibe you crave! Solid surface flooring throughout except in Great Room (new carpet 2025). The Great Room flows to the Dining Room. The Dining Room connects to the Kitchen. The Kitchen has ample cabinets, counters, and pantry. One of the delights of this home is the large four season sunroom that is connected to the dining area. Make it a playroom, reading room, plant room - whatever you do with it you will love the additional, sunny living space! The large fenced back yard also has a storage shed and a deck to enjoy. Primary Suite with walk in closet. Laundry located near bedrooms (one bedroom is being used as a dedicated office). New light fixtures, new faucets, HVAC 2023, Water Softener 2021, Dishwasher 2022, Fridge 2019, Washer and Dryer remain (2021 and 2022) All information deemed reliable but not guaranteed.
Last Agent to Sell the Property
The Point in Real Estate LLC Brokerage Email: claireanne@thepointinrealestate.com License #RB14044142 Listed on: 03/26/2025
Home Details
Home Type
- Single Family
Est. Annual Taxes
- $1,986
Year Built
- Built in 1993
Lot Details
- 0.38 Acre Lot
- Cul-De-Sac
HOA Fees
- $21 Monthly HOA Fees
Parking
- 2 Car Attached Garage
Home Design
- Ranch Style House
- Brick Exterior Construction
- Slab Foundation
- Vinyl Construction Material
Interior Spaces
- 1,960 Sq Ft Home
- Vinyl Clad Windows
- Entrance Foyer
- Combination Kitchen and Dining Room
- Laminate Flooring
- Laundry on main level
Kitchen
- Breakfast Bar
- Dishwasher
Bedrooms and Bathrooms
- 4 Bedrooms
- 2 Full Bathrooms
Outdoor Features
- Shed
- Storage Shed
- Porch
Utilities
- Forced Air Heating System
- Gas Water Heater
Community Details
- Oakforge Woods Subdivision
Listing and Financial Details
- Tax Lot 32
- Assessor Parcel Number 490606126007000600
- Seller Concessions Not Offered
Ownership History
Purchase Details
Home Financials for this Owner
Home Financials are based on the most recent Mortgage that was taken out on this home.Purchase Details
Home Financials for this Owner
Home Financials are based on the most recent Mortgage that was taken out on this home.Similar Homes in Indianapolis, IN
Home Values in the Area
Average Home Value in this Area
Purchase History
| Date | Type | Sale Price | Title Company |
|---|---|---|---|
| Warranty Deed | -- | Stewart Title Company | |
| Deed | $142,000 | -- | |
| Deed | $142,000 | Stewart Title Company |
Mortgage History
| Date | Status | Loan Amount | Loan Type |
|---|---|---|---|
| Open | $244,000 | New Conventional | |
| Previous Owner | $127,800 | New Conventional |
Property History
| Date | Event | Price | Change | Sq Ft Price |
|---|---|---|---|---|
| 06/03/2025 06/03/25 | Sold | $305,000 | +1.7% | $156 / Sq Ft |
| 04/15/2025 04/15/25 | Pending | -- | -- | -- |
| 03/26/2025 03/26/25 | For Sale | $300,000 | +111.3% | $153 / Sq Ft |
| 05/24/2017 05/24/17 | Sold | $142,000 | -2.7% | $72 / Sq Ft |
| 05/15/2017 05/15/17 | Pending | -- | -- | -- |
| 04/07/2017 04/07/17 | For Sale | $145,900 | -- | $74 / Sq Ft |
Tax History Compared to Growth
Tax History
| Year | Tax Paid | Tax Assessment Tax Assessment Total Assessment is a certain percentage of the fair market value that is determined by local assessors to be the total taxable value of land and additions on the property. | Land | Improvement |
|---|---|---|---|---|
| 2024 | $2,093 | $277,100 | $46,200 | $230,900 |
| 2023 | $2,093 | $198,500 | $46,200 | $152,300 |
| 2022 | $2,337 | $198,500 | $46,200 | $152,300 |
| 2021 | $1,859 | $175,600 | $28,500 | $147,100 |
| 2020 | $1,788 | $168,700 | $28,500 | $140,200 |
| 2019 | $1,716 | $161,800 | $28,500 | $133,300 |
| 2018 | $1,608 | $151,200 | $28,500 | $122,700 |
| 2017 | $1,510 | $140,700 | $28,500 | $112,200 |
| 2016 | $1,424 | $132,500 | $28,500 | $104,000 |
| 2014 | $1,300 | $129,000 | $28,500 | $100,500 |
| 2013 | $1,347 | $130,200 | $28,500 | $101,700 |
Agents Affiliated with this Home
-
C
Seller's Agent in 2025
Claire-Anne Aikman
The Point in Real Estate LLC
-
J
Buyer's Agent in 2025
Jace Ferris
JMG Indiana
-
P
Seller's Agent in 2017
Priscilla Russell
Hall & Russell Real Estate Group
-
D
Seller Co-Listing Agent in 2017
Duwayne Chambers
United Real Estate Indpls
Map
Source: MIBOR Broker Listing Cooperative®
MLS Number: 22028930
APN: 49-06-06-126-007.000-600
- 5973 Sycamore Forge Ln
- 5981 Sycamore Forge Ln
- 5993 Sycamore Forge Ln
- 5935 Oakforge Ln
- 6029 Sycamore Forge Dr
- 5814 Lakefield Dr
- 6212 Bishops Pond Ln
- 4984 W 59th St
- 5965 Deerwood Ct
- 3903 Junco Cir
- 5967 Peregrine Blvd
- 6385 Rockstone Ct
- 5151 Climbing Rose Place
- 5648 Hyacinth Way
- 6465 Robinsrock Dr
- 4652 Kimmeridge Ln
- 4948 Potomac Square Place Unit 11
- 4962 Potomac Square Place
- 6504 Potomac Square Ln
- 3560 W 62nd St
