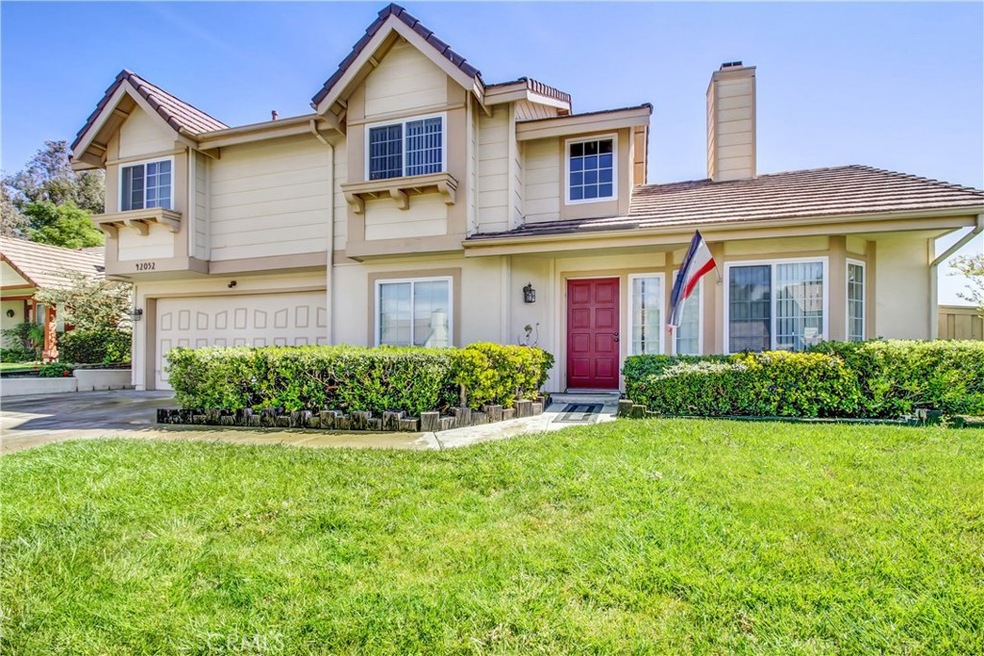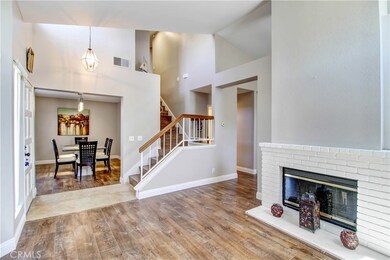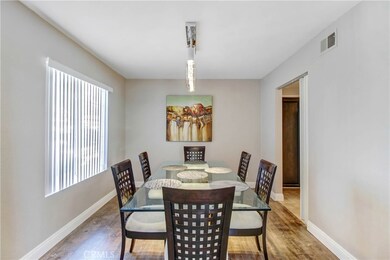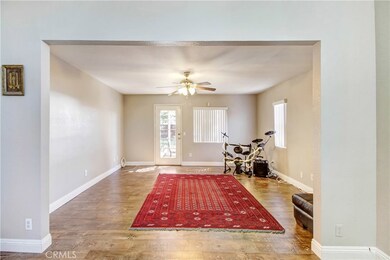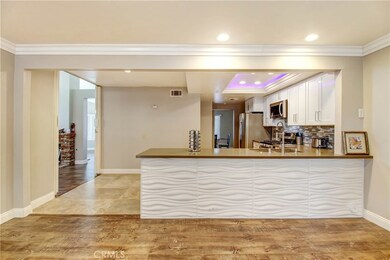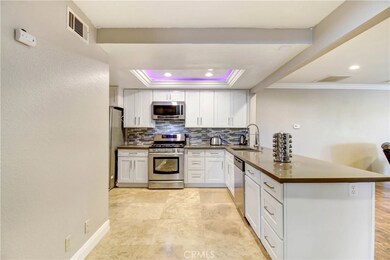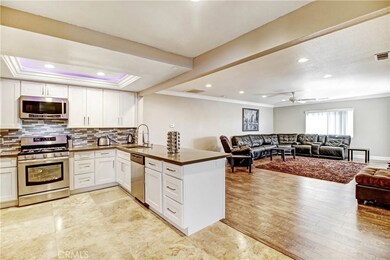
42052 Rubicon Cir Temecula, CA 92591
Alta Vista NeighborhoodHighlights
- No Units Above
- Sauna
- Mountain View
- Margarita Middle School Rated A-
- Open Floorplan
- Maid or Guest Quarters
About This Home
As of September 2017Great open & spacious home for a big family with a Mother-In-Law Suite - Separate entrance. Great location less than 5 minutes from freeway 15, located between wineries and old town. Super Spacious Open Concept Home - Hard to find home in The Village, on a Cul- De-Sac with large permitted addition. NEW cabinets in kitchen and bathrooms, Quartz counter tops, new laminte floors downstairs, stairs and 2nd floor hallway, new 5" baseboards all downstairs, new toilets, faucets, new coat for fresh paint, removed popcorn ceilings. This unique home features : formal dining room, front room and family room divided by a dual fireplace, living room, huge great room, guest house / mother-in-law suite with 2 walk-in closets. Additional storage space with power which can be used as a little workshop or storage room. Home has 2 attics. Front and back yard beautifully landscaped with an above ground spa added in 2003.
Guest house - mother-in-law suite also has separate entrance on side yard and was rented for $1200 per month.
Last Agent to Sell the Property
Nye Arzo
Capital Property Brokers License #01711680 Listed on: 03/25/2017
Home Details
Home Type
- Single Family
Est. Annual Taxes
- $6,357
Year Built
- Built in 1987
Lot Details
- 10,890 Sq Ft Lot
- No Units Located Below
- 1 Common Wall
- Back and Front Yard
HOA Fees
- $42 Monthly HOA Fees
Parking
- 2 Car Garage
Property Views
- Mountain
- Hills
Interior Spaces
- 2,917 Sq Ft Home
- Open Floorplan
- Cathedral Ceiling
- Ceiling Fan
- Family Room with Fireplace
- Living Room with Fireplace
- Dining Room
- Sauna
Kitchen
- Gas Range
- Dishwasher
Flooring
- Carpet
- Laminate
- Tile
Bedrooms and Bathrooms
- 5 Bedrooms | 4 Main Level Bedrooms
- Remodeled Bathroom
- Maid or Guest Quarters
- Quartz Bathroom Countertops
- Dual Vanity Sinks in Primary Bathroom
- Bathtub with Shower
- Walk-in Shower
Outdoor Features
- Pool Tile
- Fireplace in Patio
- Exterior Lighting
- Rain Gutters
Utilities
- Forced Air Heating and Cooling System
- Space Heater
- Heating System Uses Natural Gas
- Wall Furnace
- Baseboard Heating
- Water Heater
Listing and Financial Details
- Tax Lot 24
- Tax Tract Number 20735
- Assessor Parcel Number 921452014
Community Details
Overview
- Avalon Management Association, Phone Number (951) 699-2918
Amenities
- Sauna
Recreation
- Community Pool
Ownership History
Purchase Details
Purchase Details
Home Financials for this Owner
Home Financials are based on the most recent Mortgage that was taken out on this home.Purchase Details
Home Financials for this Owner
Home Financials are based on the most recent Mortgage that was taken out on this home.Purchase Details
Home Financials for this Owner
Home Financials are based on the most recent Mortgage that was taken out on this home.Similar Homes in Temecula, CA
Home Values in the Area
Average Home Value in this Area
Purchase History
| Date | Type | Sale Price | Title Company |
|---|---|---|---|
| Deed | -- | None Listed On Document | |
| Grant Deed | $485,000 | Lawyers Title | |
| Grant Deed | $374,000 | Fidelity National Title | |
| Interfamily Deed Transfer | -- | None Available |
Mortgage History
| Date | Status | Loan Amount | Loan Type |
|---|---|---|---|
| Previous Owner | $375,000 | New Conventional | |
| Previous Owner | $316,000 | New Conventional | |
| Previous Owner | $320,512 | FHA | |
| Previous Owner | $361,517 | FHA | |
| Previous Owner | $225,000 | Credit Line Revolving | |
| Previous Owner | $100,000 | Unknown | |
| Previous Owner | $100,000 | Credit Line Revolving | |
| Previous Owner | $101,409 | Unknown | |
| Previous Owner | $45,000 | Credit Line Revolving | |
| Previous Owner | $35,000 | Credit Line Revolving | |
| Previous Owner | $20,000 | Credit Line Revolving |
Property History
| Date | Event | Price | Change | Sq Ft Price |
|---|---|---|---|---|
| 09/25/2017 09/25/17 | Sold | $485,000 | -0.8% | $166 / Sq Ft |
| 08/26/2017 08/26/17 | Pending | -- | -- | -- |
| 07/13/2017 07/13/17 | Price Changed | $489,000 | -1.4% | $168 / Sq Ft |
| 06/02/2017 06/02/17 | Price Changed | $496,000 | -0.6% | $170 / Sq Ft |
| 05/03/2017 05/03/17 | Price Changed | $499,000 | -2.0% | $171 / Sq Ft |
| 04/18/2017 04/18/17 | Price Changed | $509,000 | -1.9% | $174 / Sq Ft |
| 04/03/2017 04/03/17 | Price Changed | $519,000 | -1.9% | $178 / Sq Ft |
| 03/25/2017 03/25/17 | For Sale | $529,000 | +41.4% | $181 / Sq Ft |
| 05/18/2015 05/18/15 | Sold | $374,000 | +1.9% | $128 / Sq Ft |
| 05/05/2015 05/05/15 | Pending | -- | -- | -- |
| 02/25/2015 02/25/15 | For Sale | $367,000 | -- | $126 / Sq Ft |
Tax History Compared to Growth
Tax History
| Year | Tax Paid | Tax Assessment Tax Assessment Total Assessment is a certain percentage of the fair market value that is determined by local assessors to be the total taxable value of land and additions on the property. | Land | Improvement |
|---|---|---|---|---|
| 2025 | $6,357 | $1,001,282 | $102,402 | $898,880 |
| 2023 | $6,357 | $530,416 | $98,427 | $431,989 |
| 2022 | $6,162 | $520,017 | $96,498 | $423,519 |
| 2021 | $6,034 | $509,821 | $94,606 | $415,215 |
| 2020 | $5,968 | $504,594 | $93,636 | $410,958 |
| 2019 | $5,879 | $494,700 | $91,800 | $402,900 |
| 2018 | $5,763 | $485,000 | $90,000 | $395,000 |
| 2017 | $4,747 | $387,296 | $93,199 | $294,097 |
| 2016 | $4,655 | $379,703 | $91,372 | $288,331 |
| 2015 | $3,179 | $262,753 | $38,969 | $223,784 |
| 2014 | $3,079 | $257,607 | $38,206 | $219,401 |
Agents Affiliated with this Home
-
N
Seller's Agent in 2017
Nye Arzo
Capital Property Brokers
-
Sarah Medicke

Buyer's Agent in 2017
Sarah Medicke
HomeSmart Realty West
(951) 719-7565
2 in this area
62 Total Sales
-
NoEmail NoEmail
N
Seller's Agent in 2015
NoEmail NoEmail
Src Non-mls
(646) 541-2551
5,739 Total Sales
Map
Source: California Regional Multiple Listing Service (CRMLS)
MLS Number: SW17058880
APN: 921-452-014
- 42096 Rubicon Cir
- 42205 Rubicon Cir
- 42068 Humber Dr
- 42065 Kaffirboom Ct
- 42097 Chestnut Dr Unit 63
- 42215 Humber Dr
- 41995 Teatree Ct
- 42132 Orange Blossom Dr
- 41910 Humber Dr
- 42120 Cosmic Dr
- 41828 Borealis Dr
- 42244 Cosmic Dr
- 30585 San Pasqual Rd
- 30800 Branford Dr
- 30754 Links Ct
- 30405 Del Rey Rd
- 30233 Del Rey Rd
- 30863 Medinah Way
- 42059 Avenida Vista Ladera
- 41488 Yankee Run Ct
