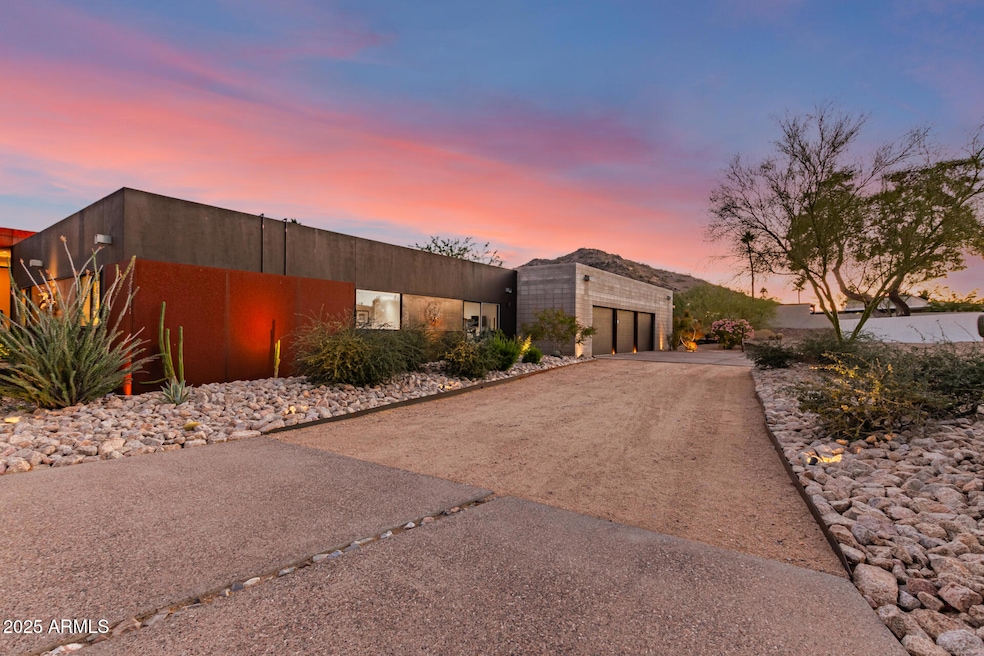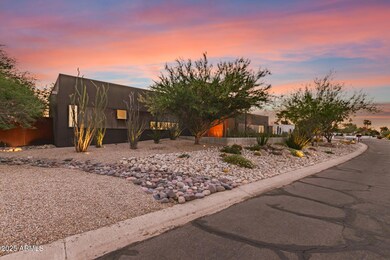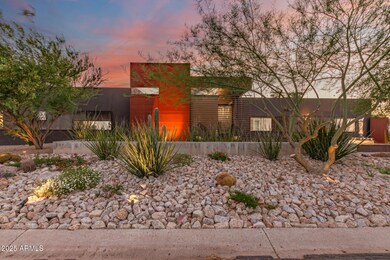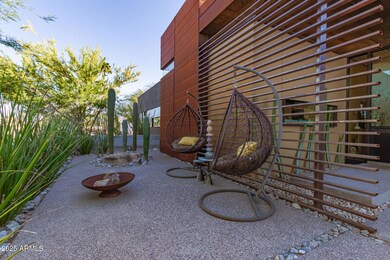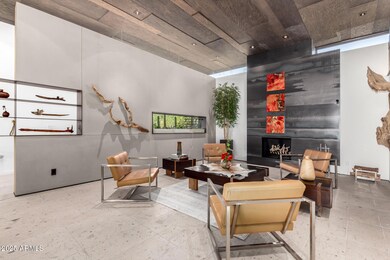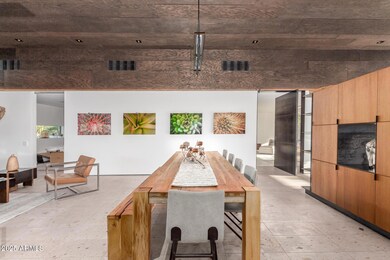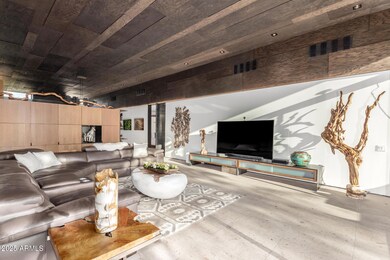
9502 N 47th St Phoenix, AZ 85028
Paradise Valley NeighborhoodHighlights
- Heated Spa
- Solar Power System
- Two Primary Bathrooms
- Cherokee Elementary School Rated A
- 0.71 Acre Lot
- Mountain View
About This Home
As of July 2025This exceptional modern home is the result of a comprehensive, high-caliber renovation by the acclaimed team at The Construction Zone. Every element—from finishes to fixtures—has been carefully curated and upgraded to reflect timeless sophistication and contemporary style. With striking architecture, clean lines, and rich natural materials, this residence offers a harmonious blend of form and function. Walls of glass and expansive sliding doors open to reveal stunning mountain views and effortless indoor-outdoor flow. Designed for both comfort and versatility, the home features four-zone HVAC, a generous three-car garage, and attached guest quarters perfect for visitors or extended stays. A rare find in a premier location where design, quality, and setting converge. Improvements include:
- Laundry room reconfigured in 2014
- Hunter Douglas Shades added in 2014
- Flooring in garage and casita in 2014
- Pool resurfaced and retiled in 2019, heater/chiller added in 2021, new pump 2025
- Misting system added to pergola in 2021
- Extensive landscape/hardscape additions in 2014, 2020 and 2024
Last Agent to Sell the Property
Bespoke Real Estate, LLC License #BR564910000 Listed on: 05/13/2025
Home Details
Home Type
- Single Family
Est. Annual Taxes
- $2,024
Year Built
- Built in 1977
Lot Details
- 0.71 Acre Lot
- Desert faces the front and back of the property
- Front and Back Yard Sprinklers
- Sprinklers on Timer
HOA Fees
- $145 Monthly HOA Fees
Parking
- 3 Car Direct Access Garage
- 6 Open Parking Spaces
- Electric Vehicle Home Charger
- Side or Rear Entrance to Parking
- Garage Door Opener
Home Design
- Designed by The ConstructionZone Architects
- Contemporary Architecture
- Foam Roof
- Block Exterior
- Stucco
Interior Spaces
- 4,501 Sq Ft Home
- 1-Story Property
- Vaulted Ceiling
- Double Pane Windows
- Living Room with Fireplace
- Mountain Views
Kitchen
- Breakfast Bar
- Electric Cooktop
- Built-In Microwave
- Kitchen Island
Flooring
- Stone
- Concrete
Bedrooms and Bathrooms
- 4 Bedrooms
- Remodeled Bathroom
- Two Primary Bathrooms
- Primary Bathroom is a Full Bathroom
- 3.5 Bathrooms
- Dual Vanity Sinks in Primary Bathroom
- Bathtub With Separate Shower Stall
Pool
- Heated Spa
- Heated Pool
- Above Ground Spa
- Diving Board
Outdoor Features
- Covered patio or porch
- Fire Pit
- Built-In Barbecue
Schools
- Cherokee Elementary School
- Cocopah Middle School
- Chaparral High School
Utilities
- Zoned Heating and Cooling System
- High Speed Internet
- Cable TV Available
Additional Features
- No Interior Steps
- Solar Power System
Listing and Financial Details
- Tax Lot 25
- Assessor Parcel Number 168-15-026
Community Details
Overview
- Association fees include ground maintenance, street maintenance
- Rancho Alta Vida Association, Phone Number (623) 877-1396
- Built by The Construction Zone
- Rancho Alta Vida Subdivision, Custom Floorplan
Recreation
- Tennis Courts
Ownership History
Purchase Details
Home Financials for this Owner
Home Financials are based on the most recent Mortgage that was taken out on this home.Purchase Details
Home Financials for this Owner
Home Financials are based on the most recent Mortgage that was taken out on this home.Purchase Details
Home Financials for this Owner
Home Financials are based on the most recent Mortgage that was taken out on this home.Purchase Details
Home Financials for this Owner
Home Financials are based on the most recent Mortgage that was taken out on this home.Purchase Details
Home Financials for this Owner
Home Financials are based on the most recent Mortgage that was taken out on this home.Similar Homes in the area
Home Values in the Area
Average Home Value in this Area
Purchase History
| Date | Type | Sale Price | Title Company |
|---|---|---|---|
| Warranty Deed | $2,875,000 | Wfg National Title Insurance C | |
| Cash Sale Deed | $1,335,000 | Grand Canyon Title Agency In | |
| Cash Sale Deed | $389,000 | Old Republic Title Agency | |
| Cash Sale Deed | $365,000 | Old Republic Title Agency | |
| Warranty Deed | $640,000 | Magnus Title Agency |
Mortgage History
| Date | Status | Loan Amount | Loan Type |
|---|---|---|---|
| Open | $2,300,000 | New Conventional | |
| Previous Owner | $292,000 | Unknown | |
| Previous Owner | $292,000 | New Conventional | |
| Previous Owner | $175,000 | Unknown | |
| Previous Owner | $477,500 | New Conventional | |
| Previous Owner | $50,000 | Credit Line Revolving | |
| Previous Owner | $25,000 | Unknown | |
| Previous Owner | $228,500 | Unknown |
Property History
| Date | Event | Price | Change | Sq Ft Price |
|---|---|---|---|---|
| 07/08/2025 07/08/25 | Sold | $2,875,000 | +0.9% | $639 / Sq Ft |
| 06/19/2025 06/19/25 | Price Changed | $2,850,000 | 0.0% | $633 / Sq Ft |
| 06/19/2025 06/19/25 | For Sale | $2,850,000 | -0.9% | $633 / Sq Ft |
| 06/05/2025 06/05/25 | Off Market | $2,875,000 | -- | -- |
| 05/13/2025 05/13/25 | For Sale | $2,700,000 | +102.2% | $600 / Sq Ft |
| 09/30/2014 09/30/14 | Sold | $1,335,000 | -7.9% | $297 / Sq Ft |
| 09/16/2014 09/16/14 | Price Changed | $1,450,000 | -3.3% | $322 / Sq Ft |
| 08/11/2014 08/11/14 | Price Changed | $1,500,000 | -4.8% | $333 / Sq Ft |
| 06/11/2014 06/11/14 | For Sale | $1,575,000 | +331.5% | $350 / Sq Ft |
| 05/24/2013 05/24/13 | Sold | $365,000 | -8.8% | $92 / Sq Ft |
| 03/29/2013 03/29/13 | Pending | -- | -- | -- |
| 03/04/2013 03/04/13 | For Sale | $400,000 | -- | $101 / Sq Ft |
Tax History Compared to Growth
Tax History
| Year | Tax Paid | Tax Assessment Tax Assessment Total Assessment is a certain percentage of the fair market value that is determined by local assessors to be the total taxable value of land and additions on the property. | Land | Improvement |
|---|---|---|---|---|
| 2025 | $7,525 | $95,745 | -- | -- |
| 2024 | $7,374 | $91,186 | -- | -- |
| 2023 | $7,374 | $138,550 | $27,710 | $110,840 |
| 2022 | $7,072 | $102,310 | $20,460 | $81,850 |
| 2021 | $7,330 | $95,230 | $19,040 | $76,190 |
| 2020 | $7,222 | $94,250 | $18,850 | $75,400 |
| 2019 | $6,952 | $92,830 | $18,560 | $74,270 |
| 2018 | $6,685 | $87,360 | $17,470 | $69,890 |
| 2017 | $6,423 | $85,680 | $17,130 | $68,550 |
| 2016 | $6,257 | $84,430 | $16,880 | $67,550 |
| 2015 | $5,736 | $85,950 | $17,190 | $68,760 |
Agents Affiliated with this Home
-
Shawna Glazier

Seller's Agent in 2025
Shawna Glazier
Bespoke Real Estate, LLC
(480) 221-9932
27 in this area
77 Total Sales
-
Brittainy Williamson

Seller Co-Listing Agent in 2025
Brittainy Williamson
Bespoke Real Estate, LLC
(480) 239-6271
16 in this area
61 Total Sales
-
Amy Curran Foreman

Buyer's Agent in 2025
Amy Curran Foreman
Compass
(919) 961-8810
2 in this area
18 Total Sales
-
Kirsten Martin

Buyer Co-Listing Agent in 2025
Kirsten Martin
Compass
(480) 799-2149
2 in this area
50 Total Sales
-
Greg Kilroy

Seller's Agent in 2014
Greg Kilroy
Keller Williams Realty Sonoran Living
(480) 235-4312
18 in this area
117 Total Sales
-
Wayne Graham

Buyer's Agent in 2014
Wayne Graham
Locality Homes
(623) 570-4228
1 in this area
10 Total Sales
Map
Source: Arizona Regional Multiple Listing Service (ARMLS)
MLS Number: 6865598
APN: 168-15-026
- 9515 N 47th St
- 4821 E Mountain View Rd Unit 5
- 9053 N 46th St
- 4856 E Cheryl Dr
- 10300 N 48th Place
- 4801 E Doubletree Ranch Rd Unit 1
- 4817 E Doubletree Ranch Rd Unit 2
- 4920 E Beryl Ave
- 4802 E Horseshoe Rd Unit 3
- 4808 E Horseshoe Rd Unit 4
- 9900 N 52nd St
- 4530 E Shea Blvd Unit 103
- 10434 N 44th St
- 10401 N 52nd St Unit 205
- 10401 N 52nd St Unit 210
- 10401 N 52nd St Unit 124
- 4108 E Fanfol Dr
- 9801 N 53rd Place
- 5122 E Shea Blvd Unit 1012
- 5122 E Shea Blvd Unit 2050
