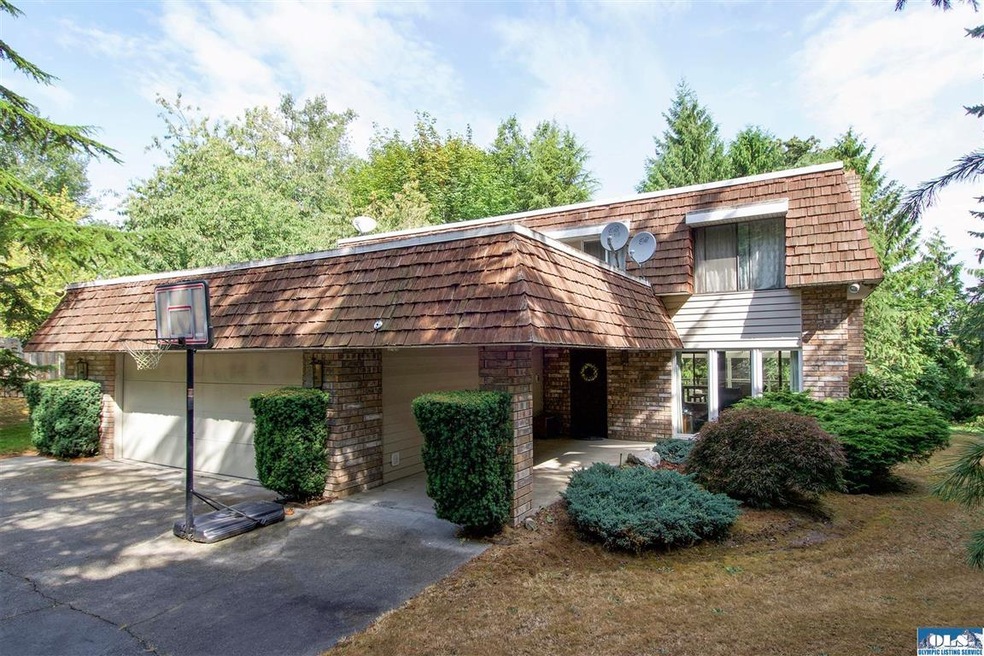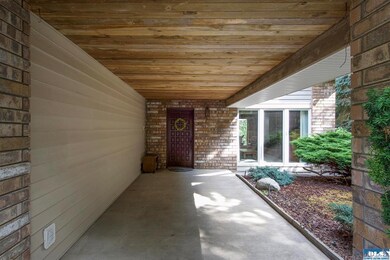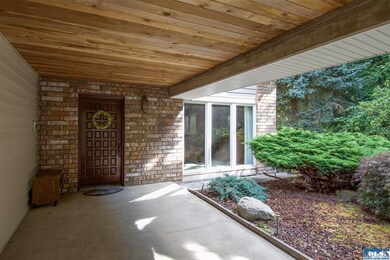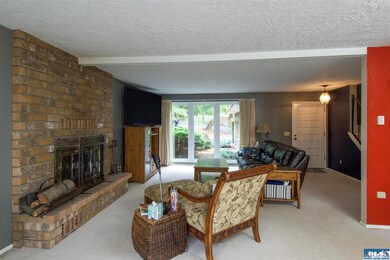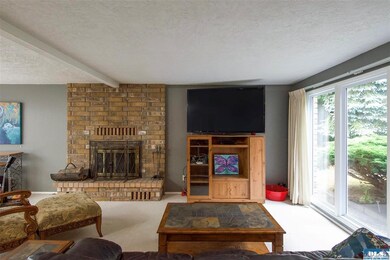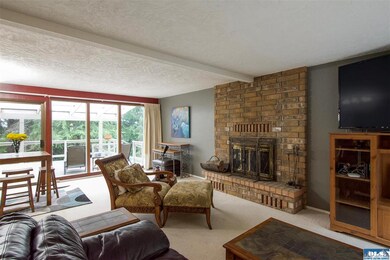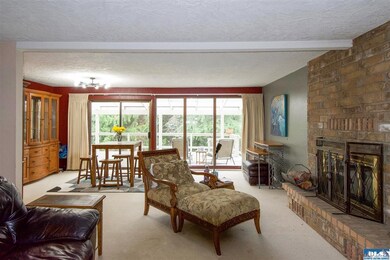
1493 Atterberry Rd Sequim, WA 98382
Highlights
- Barn
- Deck
- Sitting Room
- Fruit Trees
- Covered patio or porch
- Workshop
About This Home
As of November 2021Four BR 2 1/2 BA house with 2340 SF on 1.85 acres with privacy, fruit trees, 594 SF attached & 864 SF detached garage/shop. Spacious LR & dining room with fireplace. Family room off kitchen with wood stove. Master BR has a separate office area with built-ins & full BA. Three additional bedrooms & a 3/4 BA. Seller uses one for her art studio - space for you to enjoy your artistic abilities or find your artsy - craftsy side. 1/2 BA on main floor. Room for toys, hobbies, woodworking, storage, etc.
Last Agent to Sell the Property
Windermere-Sequim/East License #41329 Listed on: 08/18/2021

Home Details
Home Type
- Single Family
Est. Annual Taxes
- $3,524
Year Built
- Built in 1979
Lot Details
- 1.85 Acre Lot
- Lot Dimensions are 257 x 301
- Dog Run
- Landscaped
- Level Lot
- Fruit Trees
- Partially Wooded Lot
- Property is zoned NC
Home Design
- Concrete Foundation
- Rolled or Hot Mop Roof
Interior Spaces
- 2,340 Sq Ft Home
- 2-Story Property
- Fireplace
- Family Room Downstairs
- Sitting Room
- Living Room
- Workshop
- Storage
Kitchen
- Oven or Range
- Dishwasher
Flooring
- Wall to Wall Carpet
- Laminate
- Vinyl
Bedrooms and Bathrooms
- 4 Bedrooms
- Bathroom on Main Level
Laundry
- Laundry Room
- Laundry on main level
Home Security
- Carbon Monoxide Detectors
- Fire and Smoke Detector
Parking
- 4 Car Garage
- Parking Storage or Cabinetry
- Garage on Main Level
- Garage Door Opener
- Driveway
- Off-Street Parking
Outdoor Features
- Deck
- Covered patio or porch
- Shed
- Outbuilding
Utilities
- Radiant Ceiling
- Heating System Uses Wood
- Well
- Septic System
Additional Features
- North or South Exposure
- Barn
Listing and Financial Details
- Assessor Parcel Number 043021310000
Ownership History
Purchase Details
Home Financials for this Owner
Home Financials are based on the most recent Mortgage that was taken out on this home.Purchase Details
Home Financials for this Owner
Home Financials are based on the most recent Mortgage that was taken out on this home.Similar Homes in Sequim, WA
Home Values in the Area
Average Home Value in this Area
Purchase History
| Date | Type | Sale Price | Title Company |
|---|---|---|---|
| Warranty Deed | $425,000 | Clallam Title Company | |
| Warranty Deed | $225,000 | Clallam Title Company |
Mortgage History
| Date | Status | Loan Amount | Loan Type |
|---|---|---|---|
| Open | $255,000 | New Conventional | |
| Previous Owner | $229,591 | New Conventional |
Property History
| Date | Event | Price | Change | Sq Ft Price |
|---|---|---|---|---|
| 11/19/2021 11/19/21 | Sold | $425,000 | -15.0% | $182 / Sq Ft |
| 10/03/2021 10/03/21 | Pending | -- | -- | -- |
| 09/13/2021 09/13/21 | Price Changed | $500,000 | -4.8% | $214 / Sq Ft |
| 08/18/2021 08/18/21 | For Sale | $525,000 | +133.3% | $224 / Sq Ft |
| 02/10/2012 02/10/12 | Sold | $225,000 | 0.0% | $96 / Sq Ft |
| 12/01/2011 12/01/11 | Pending | -- | -- | -- |
| 02/15/2011 02/15/11 | For Sale | $225,000 | -- | $96 / Sq Ft |
Tax History Compared to Growth
Tax History
| Year | Tax Paid | Tax Assessment Tax Assessment Total Assessment is a certain percentage of the fair market value that is determined by local assessors to be the total taxable value of land and additions on the property. | Land | Improvement |
|---|---|---|---|---|
| 2021 | $3,585 | $382,012 | $59,193 | $322,819 |
| 2020 | $3,676 | $350,645 | $56,374 | $294,271 |
| 2018 | $3,015 | $313,652 | $56,374 | $257,278 |
| 2017 | $2,537 | $260,497 | $56,374 | $204,123 |
| 2016 | $2,537 | $261,493 | $56,374 | $205,119 |
| 2015 | $2,537 | $245,833 | $62,637 | $183,196 |
| 2013 | $2,537 | $236,673 | $62,637 | $174,036 |
| 2012 | $2,537 | $249,313 | $66,117 | $183,196 |
Agents Affiliated with this Home
-
Sheryl Payseno-Burley

Seller's Agent in 2021
Sheryl Payseno-Burley
Windermere-Sequim/East
(360) 460-9363
132 Total Sales
-
Susie Devereaux

Seller Co-Listing Agent in 2021
Susie Devereaux
Windermere-Sequim/East
(970) 799-0733
41 Total Sales
-
Beth McHugh

Buyer's Agent in 2021
Beth McHugh
Mark N. McHugh Real Estate
(360) 461-3137
49 Total Sales
-
Eric Hegge

Seller's Agent in 2012
Eric Hegge
Professional Rlty Srvcs Sequim
(360) 460-6470
23 Total Sales
Map
Source: Olympic Listing Service
MLS Number: 351501
APN: 0430213100000000
- 0 Parrish Rd
- 9999 Kirk Rd
- 151 Rilla Ln
- 180 Le Roux Rd
- 143 Peregrine Ln
- 133 Peregrine Ln
- 101 Joslin Rd Unit 8
- 101 Joslin Rd Unit Olympic View Estates
- 100 Davenhill Ln
- 10 Davenhill Ln
- 463 Humble Hill Rd
- 111 Dryke Rd Unit 34
- 111 Dryke Rd
- 111 Dryke Rd Unit 66
- 0 XX W Runnion Rd
- 9999 Chiesa Place Unit LOT18
- 60 Woodridge Dr
- 140 Winterhawk St
- 999 Spath Rd
- 461 S Solmar Dr
