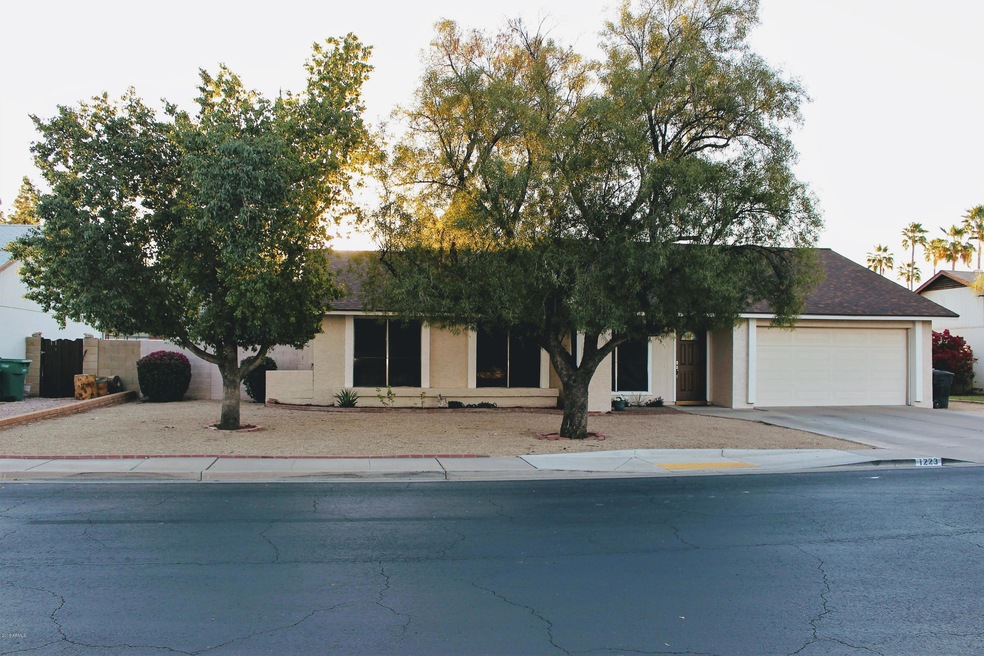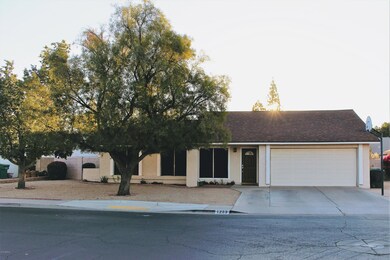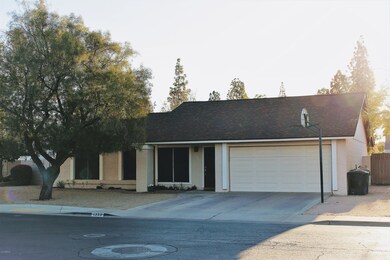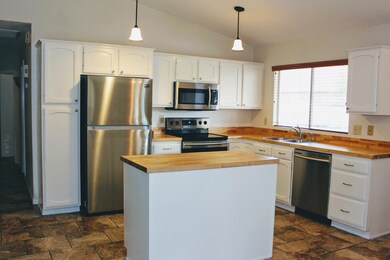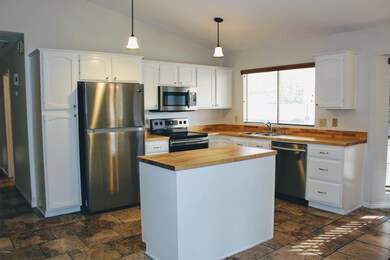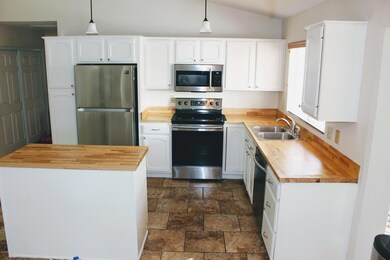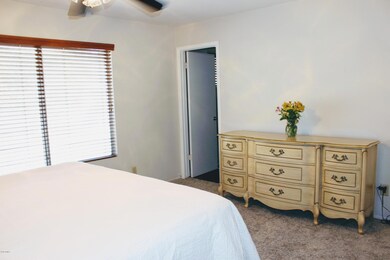
1223 N Matlock Mesa, AZ 85203
North Central Mesa NeighborhoodHighlights
- Vaulted Ceiling
- Wood Flooring
- No HOA
- Franklin at Brimhall Elementary School Rated A
- 1 Fireplace
- Solar Screens
About This Home
As of February 2021Located on a large lot with mature trees including citrus. This home has been fully upgraded. Refinished ceilings. No HOA! Remodeled Kitchen featuring modern white cabinets with butcher block countertops. All new exterior doors. All new stainless steel appliances. Stone fireplace in an open concept living room. Wood flooring in family room and new carpet in bedrooms. Freshly painted exterior. Real wood blinds throughout. Home has wide halls for a more open feel.
Last Agent to Sell the Property
One Stop Realty License #SA647307000 Listed on: 05/02/2018
Home Details
Home Type
- Single Family
Est. Annual Taxes
- $1,081
Year Built
- Built in 1980
Lot Details
- 8,629 Sq Ft Lot
- Block Wall Fence
- Grass Covered Lot
Parking
- 2 Car Garage
Home Design
- Wood Frame Construction
- Composition Roof
- Stucco
Interior Spaces
- 1,434 Sq Ft Home
- 1-Story Property
- Vaulted Ceiling
- Ceiling Fan
- 1 Fireplace
- Solar Screens
- Kitchen Island
- Washer and Dryer Hookup
Flooring
- Wood
- Carpet
- Tile
Bedrooms and Bathrooms
- 3 Bedrooms
- Remodeled Bathroom
- 2 Bathrooms
Outdoor Features
- Patio
- Outdoor Storage
Schools
- Edison Elementary School
- Kino Junior High School
- Westwood High School
Utilities
- Central Air
- Heating Available
Community Details
- No Home Owners Association
- Association fees include no fees
- Hohokam Village Unit 1 B Lot 37 128 Tr A Subdivision
Listing and Financial Details
- Tax Lot 96
- Assessor Parcel Number 136-26-321
Ownership History
Purchase Details
Home Financials for this Owner
Home Financials are based on the most recent Mortgage that was taken out on this home.Purchase Details
Home Financials for this Owner
Home Financials are based on the most recent Mortgage that was taken out on this home.Purchase Details
Home Financials for this Owner
Home Financials are based on the most recent Mortgage that was taken out on this home.Purchase Details
Purchase Details
Home Financials for this Owner
Home Financials are based on the most recent Mortgage that was taken out on this home.Purchase Details
Home Financials for this Owner
Home Financials are based on the most recent Mortgage that was taken out on this home.Purchase Details
Home Financials for this Owner
Home Financials are based on the most recent Mortgage that was taken out on this home.Similar Homes in Mesa, AZ
Home Values in the Area
Average Home Value in this Area
Purchase History
| Date | Type | Sale Price | Title Company |
|---|---|---|---|
| Special Warranty Deed | -- | Selene Title Llc | |
| Special Warranty Deed | $354,000 | First American Title Ins Co | |
| Interfamily Deed Transfer | -- | Accommodation | |
| Warranty Deed | $250,000 | Pioneer Title Agency Inc | |
| Interfamily Deed Transfer | -- | Clear Title Agency Of Arizon | |
| Warranty Deed | $159,000 | Lawyers Title Ins | |
| Warranty Deed | $105,000 | Transnation Title Ins Co |
Mortgage History
| Date | Status | Loan Amount | Loan Type |
|---|---|---|---|
| Open | $365,678,000 | Construction | |
| Previous Owner | $130,529 | New Conventional | |
| Previous Owner | $151,050 | New Conventional | |
| Previous Owner | $83,735 | Unknown | |
| Previous Owner | $86,912 | FHA |
Property History
| Date | Event | Price | Change | Sq Ft Price |
|---|---|---|---|---|
| 09/03/2023 09/03/23 | Rented | $2,095 | -3.0% | -- |
| 08/27/2023 08/27/23 | Under Contract | -- | -- | -- |
| 08/20/2023 08/20/23 | Price Changed | $2,160 | -5.1% | $2 / Sq Ft |
| 08/16/2023 08/16/23 | Price Changed | $2,275 | +3.4% | $2 / Sq Ft |
| 08/09/2023 08/09/23 | Price Changed | $2,200 | -3.7% | $2 / Sq Ft |
| 08/08/2023 08/08/23 | Price Changed | $2,285 | -0.7% | $2 / Sq Ft |
| 08/04/2023 08/04/23 | Price Changed | $2,300 | -0.2% | $2 / Sq Ft |
| 08/02/2023 08/02/23 | Price Changed | $2,305 | -2.1% | $2 / Sq Ft |
| 08/01/2023 08/01/23 | Price Changed | $2,355 | -0.6% | $2 / Sq Ft |
| 07/28/2023 07/28/23 | Price Changed | $2,370 | -0.4% | $2 / Sq Ft |
| 07/26/2023 07/26/23 | Price Changed | $2,380 | -0.6% | $2 / Sq Ft |
| 07/18/2023 07/18/23 | Price Changed | $2,395 | -0.6% | $2 / Sq Ft |
| 07/05/2023 07/05/23 | For Rent | $2,410 | 0.0% | -- |
| 02/24/2021 02/24/21 | Sold | $354,000 | -3.0% | $247 / Sq Ft |
| 02/04/2021 02/04/21 | For Sale | $364,900 | +46.0% | $254 / Sq Ft |
| 05/30/2018 05/30/18 | Sold | $250,000 | -0.8% | $174 / Sq Ft |
| 05/12/2018 05/12/18 | Pending | -- | -- | -- |
| 05/11/2018 05/11/18 | Price Changed | $252,000 | -2.7% | $176 / Sq Ft |
| 05/02/2018 05/02/18 | For Sale | $259,000 | -- | $181 / Sq Ft |
Tax History Compared to Growth
Tax History
| Year | Tax Paid | Tax Assessment Tax Assessment Total Assessment is a certain percentage of the fair market value that is determined by local assessors to be the total taxable value of land and additions on the property. | Land | Improvement |
|---|---|---|---|---|
| 2025 | $1,515 | $15,438 | -- | -- |
| 2024 | $1,528 | $14,703 | -- | -- |
| 2023 | $1,528 | $28,930 | $5,780 | $23,150 |
| 2022 | $1,496 | $21,920 | $4,380 | $17,540 |
| 2021 | $1,514 | $20,410 | $4,080 | $16,330 |
| 2020 | $1,495 | $17,280 | $3,450 | $13,830 |
| 2019 | $1,372 | $16,560 | $3,310 | $13,250 |
| 2018 | $1,317 | $14,650 | $2,930 | $11,720 |
| 2017 | $1,081 | $14,030 | $2,800 | $11,230 |
| 2016 | $1,062 | $13,350 | $2,670 | $10,680 |
| 2015 | $1,002 | $11,630 | $2,320 | $9,310 |
Agents Affiliated with this Home
-
T
Seller's Agent in 2023
Tricia Gonzales
Progress Residential
-
Jim Mitchell

Seller's Agent in 2021
Jim Mitchell
Realty One Group
(480) 231-6769
1 in this area
24 Total Sales
-
Cheryl Kypreos
C
Buyer's Agent in 2021
Cheryl Kypreos
HomeSmart
(317) 749-4666
10 in this area
5,490 Total Sales
-
Marie Van Cleve

Seller's Agent in 2018
Marie Van Cleve
One Stop Realty
(602) 672-6894
1 in this area
52 Total Sales
Map
Source: Arizona Regional Multiple Listing Service (ARMLS)
MLS Number: 5760311
APN: 136-26-321
- 942 E Greenway St
- 1046 E Fairfield St
- 860 E Brown Rd Unit 25
- 1338 E Greenway Cir
- 1360 E Brown Rd Unit 9
- 1550 N Stapley Dr Unit 95
- 1550 N Stapley Dr Unit 6
- 1550 N Stapley Dr Unit 21
- 733 E Halifax St
- 1158 N Barkley
- 1535 N Horne -- Unit 74
- 1535 N Horne -- Unit 67
- 943 E Inca St
- 1109 E 8th St
- 1541 E Glencove St
- 1066 E 7th Place
- 818 N Terrace St
- 1240 E Indigo St
- 1143 E 7th St
- 1436 E Downing St
