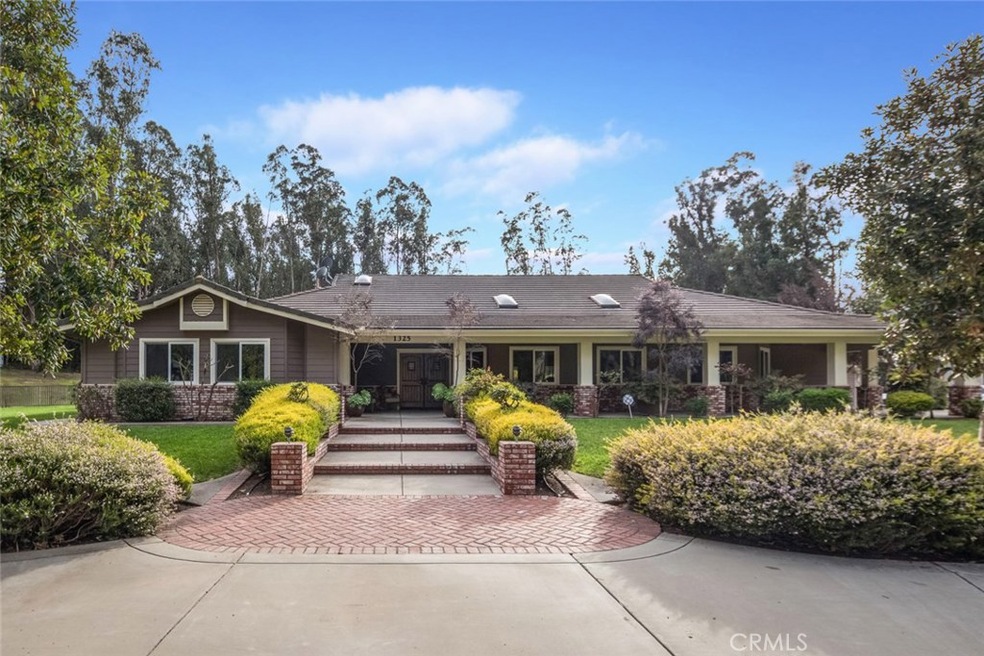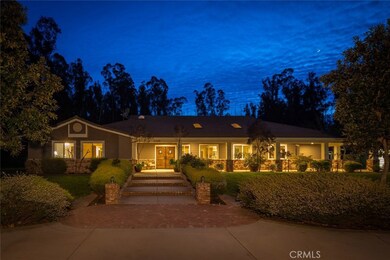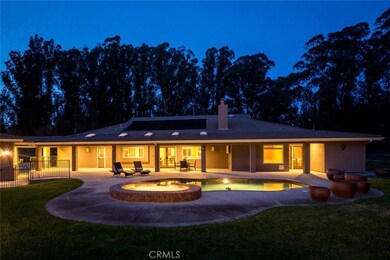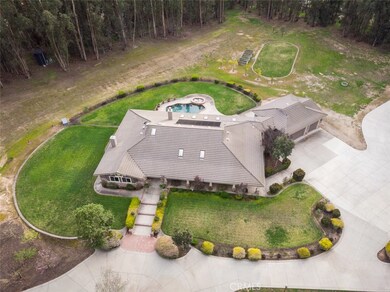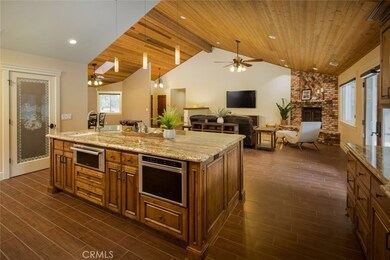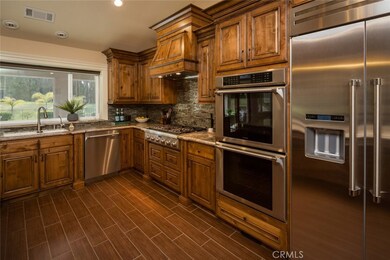
1325 Dawn Rd Nipomo, CA 93444
Nipomo NeighborhoodHighlights
- Home Theater
- RV Garage
- View of Trees or Woods
- Solar Heated In Ground Pool
- Primary Bedroom Suite
- Updated Kitchen
About This Home
As of May 2018Better than new! This home was taken down to the studs and completely remodeled in 2014. Gorgeous single level 5 bedroom, 3 bathroom, 3,503 sq.ft. home sits on 5.33 level acres in Nipomo. A three car garage, plus large separate RV barn with roll up door, high ceilings and electrical throughout is ideal for the car buff. Horse lovers can enjoy numerous nearby riding trails. You can also take advantage of the close proximity to multiple golf courses, beach, and shopping.
There are too many features of this home to list. Some of the amenities include two fireplaces, warm Alder cabinetry throughout w/soft close cabinets and drawers, solid core doors, all new windows & screens, new flooring throughout, newer paint in & out, all new sprinklers, and a new heating & air conditioning unit. A Gourmet kitchen boasts a Thermador stainless steel refrigerator, double oven, 6-burner stove, warming tray, and microwave. One bedroom has been set up as a theater room w/sound system including playbar, subwoofer, and connected amps, plus a sound board built into the shared wall. The house is also equipped w/a security system and dome security cameras w/night vision. Attention to detail did not stop with the remodeled home. A beautiful pool and spa including a large covered patio with speakers and TV hook- ups, 4 raised garden beds & numerous fruit trees including lemon, peach, plum, apple, apricot and fig have been thoughtfully laid out.
Last Agent to Sell the Property
Kay Kertis
Taylor Hoving Realty Group License #01291896 Listed on: 03/25/2018
Last Buyer's Agent
Krista Herlihy
Century 21 Masters-Arroyo Grande License #01995050
Home Details
Home Type
- Single Family
Est. Annual Taxes
- $16,991
Year Built
- Built in 1999 | Remodeled
Lot Details
- 5.33 Acre Lot
- Rural Setting
- Landscaped
- Sprinkler System
- Private Yard
- Back Yard
- Property is zoned RR
Parking
- 3 Car Garage
- Pull-through
- Parking Available
- Workshop in Garage
- Three Garage Doors
- Garage Door Opener
- Circular Driveway
- RV Garage
Home Design
- Slab Foundation
- Tile Roof
- Concrete Roof
- Stucco
Interior Spaces
- 3,503 Sq Ft Home
- 1-Story Property
- Open Floorplan
- Central Vacuum
- Wired For Sound
- Coffered Ceiling
- Cathedral Ceiling
- Ceiling Fan
- Skylights
- Gas Fireplace
- Double Pane Windows
- Double Door Entry
- French Doors
- Family Room with Fireplace
- Family Room Off Kitchen
- Dining Room
- Home Theater
- Workshop
- Views of Woods
- Home Security System
Kitchen
- Updated Kitchen
- Open to Family Room
- Breakfast Bar
- Walk-In Pantry
- Double Oven
- Six Burner Stove
- Gas Range
- Warming Drawer
- Microwave
- Dishwasher
- Kitchen Island
- Granite Countertops
- Self-Closing Drawers and Cabinet Doors
- Disposal
Flooring
- Wood
- Carpet
- Tile
Bedrooms and Bathrooms
- 5 Main Level Bedrooms
- Fireplace in Primary Bedroom
- Primary Bedroom Suite
- Walk-In Closet
- 3 Full Bathrooms
- Granite Bathroom Countertops
- Dual Vanity Sinks in Primary Bathroom
- Hydromassage or Jetted Bathtub
- Multiple Shower Heads
- Walk-in Shower
Laundry
- Laundry Room
- Dryer
- Washer
Pool
- Solar Heated In Ground Pool
- In Ground Spa
Outdoor Features
- Covered patio or porch
- Separate Outdoor Workshop
- Rain Gutters
Utilities
- Forced Air Heating and Cooling System
- Shared Well
- Well
- Tankless Water Heater
- Conventional Septic
Community Details
- No Home Owners Association
Listing and Financial Details
- Assessor Parcel Number 091232048
Ownership History
Purchase Details
Home Financials for this Owner
Home Financials are based on the most recent Mortgage that was taken out on this home.Purchase Details
Purchase Details
Home Financials for this Owner
Home Financials are based on the most recent Mortgage that was taken out on this home.Purchase Details
Home Financials for this Owner
Home Financials are based on the most recent Mortgage that was taken out on this home.Purchase Details
Home Financials for this Owner
Home Financials are based on the most recent Mortgage that was taken out on this home.Similar Homes in Nipomo, CA
Home Values in the Area
Average Home Value in this Area
Purchase History
| Date | Type | Sale Price | Title Company |
|---|---|---|---|
| Grant Deed | $1,475,000 | Fidelity National Title | |
| Grant Deed | -- | None Available | |
| Grant Deed | -- | None Available | |
| Grant Deed | $1,025,000 | First American Title Company | |
| Grant Deed | $1,295,000 | Chicago Title Co | |
| Interfamily Deed Transfer | -- | Fidelity Title Company |
Mortgage History
| Date | Status | Loan Amount | Loan Type |
|---|---|---|---|
| Open | $1,130,800 | New Conventional | |
| Closed | $1,180,000 | New Conventional | |
| Previous Owner | $846,000 | Unknown | |
| Previous Owner | $805,000 | New Conventional | |
| Previous Owner | $100,000 | Credit Line Revolving | |
| Previous Owner | $999,950 | New Conventional | |
| Previous Owner | $641,250 | Unknown | |
| Previous Owner | $90,000 | Unknown | |
| Previous Owner | $430,000 | Unknown | |
| Previous Owner | $75,000 | Credit Line Revolving | |
| Previous Owner | $353,000 | Unknown |
Property History
| Date | Event | Price | Change | Sq Ft Price |
|---|---|---|---|---|
| 05/22/2018 05/22/18 | Sold | $1,475,000 | -6.6% | $421 / Sq Ft |
| 04/02/2018 04/02/18 | Pending | -- | -- | -- |
| 03/25/2018 03/25/18 | For Sale | $1,579,000 | +54.0% | $451 / Sq Ft |
| 10/16/2013 10/16/13 | Sold | $1,025,000 | -- | $293 / Sq Ft |
Tax History Compared to Growth
Tax History
| Year | Tax Paid | Tax Assessment Tax Assessment Total Assessment is a certain percentage of the fair market value that is determined by local assessors to be the total taxable value of land and additions on the property. | Land | Improvement |
|---|---|---|---|---|
| 2024 | $16,991 | $1,645,386 | $697,197 | $948,189 |
| 2023 | $16,991 | $1,613,125 | $683,527 | $929,598 |
| 2022 | $16,733 | $1,581,496 | $670,125 | $911,371 |
| 2021 | $16,701 | $1,550,487 | $656,986 | $893,501 |
| 2020 | $16,509 | $1,534,590 | $650,250 | $884,340 |
| 2019 | $16,422 | $1,504,500 | $637,500 | $867,000 |
| 2018 | $12,324 | $1,116,152 | $511,749 | $604,403 |
| 2017 | $12,094 | $1,094,267 | $501,715 | $592,552 |
| 2016 | $11,406 | $1,072,812 | $491,878 | $580,934 |
| 2015 | $11,243 | $1,048,028 | $484,490 | $563,538 |
| 2014 | $10,737 | $1,027,500 | $475,000 | $552,500 |
Agents Affiliated with this Home
-
K
Seller's Agent in 2018
Kay Kertis
Taylor Hoving Realty Group
-
Jill Jackson

Seller Co-Listing Agent in 2018
Jill Jackson
Taylor Hoving Realty Group
(805) 471-2263
7 in this area
61 Total Sales
-
K
Buyer's Agent in 2018
Krista Herlihy
Century 21 Masters-Arroyo Grande
-
J
Buyer Co-Listing Agent in 2018
Jennifer Leininger
Century 21 Masters-Arroyo Grande
-
K
Seller's Agent in 2013
Kalua Kuhnle
Century 21 Masters
Map
Source: California Regional Multiple Listing Service (CRMLS)
MLS Number: PI18068936
APN: 091-232-048
- 1060 Dawn Rd
- 1225 Dawn Rd
- 1012 Maggie Ln
- 1473 Willow Rd
- 1055 Ford Dr
- 1061 Ford Dr
- 1431 Trail View Place
- 675 Barberry Way
- 1432 Vicki Ln
- 968 Calle Fresa
- 977 Jacqueline Place
- 1349 Vicki Ln
- 1337 Black Sage Cir
- 1255 Viva Way
- 635 Shelter Ridge Place
- 1708 Trilogy Pkwy
- 534 Misty View Way
- 1660 Red Admiral Ct Unit 21
- 1702 Louise Ln
- 1191 Swallowtail Way Unit 64
