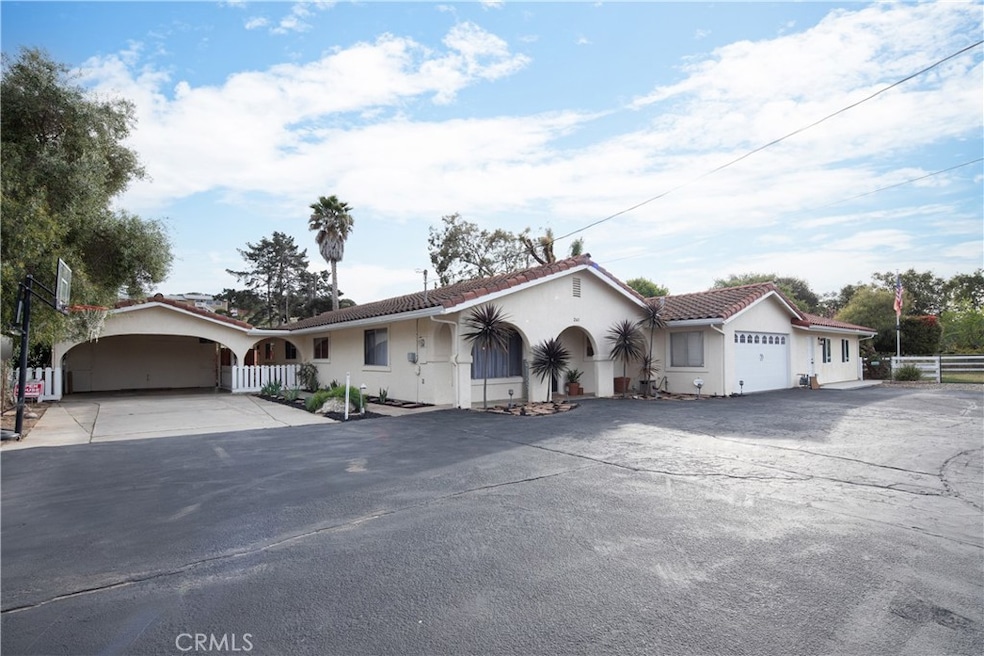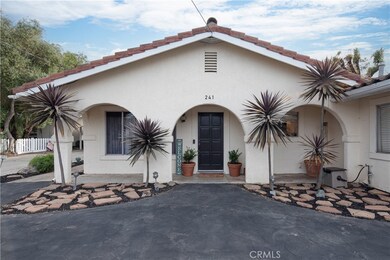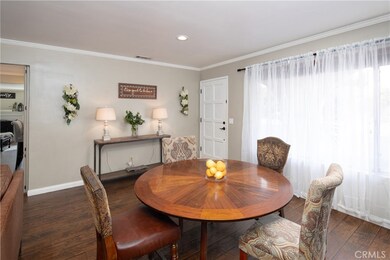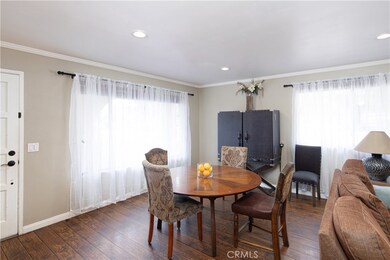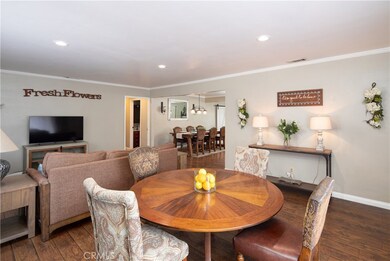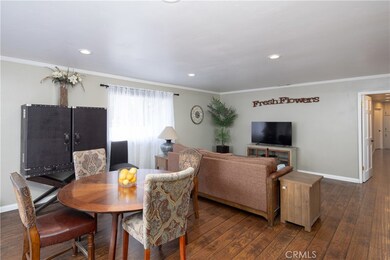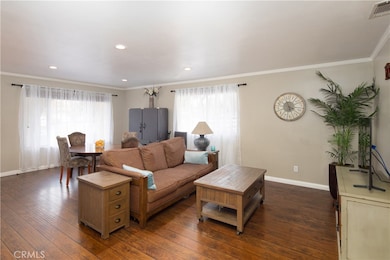
241 Pablo Ln Nipomo, CA 93444
Nipomo NeighborhoodHighlights
- Detached Guest House
- Horse Property
- Primary Bedroom Suite
- Golf Course Community
- RV Access or Parking
- 1 Acre Lot
About This Home
As of June 2022Our Spanish style home is the one for you. If you are looking for a property that is set up for family members or investment making property. Main home is 4-bedroom, w (2) Primary Suites w/ bonus offices, (2) standard size bedrooms, Living/Dining Room, centrally located kitchen, eat-in bar, Dining Area, and Family Room and additional Entertainment Room and Flex Room, with central heat/ac and one mini duct system in Flex room. 2016 Sellers added attached In-law Apt,600 sq feet, separate entrance and parking. Kitchenette, walk in shower, & 2 large closets w/ attic space, with Split Duct Heat/AC unit. Two car attached garage, for the main house, second dwelling is a 450 sq foot, Studio with attached 2 car carports. Comes with, full kitchen, full bathroom, washer/dryer hookups, wall heater, water heater and separate small, fenced yard and privacy wall. The entire property is fully fenced and cross fenced. The yard has 2 sprinkler & 2 solar drip systems, paved patio area, lights and a huge water fountain, and 2 grapefruit trees. Large green double gates open up the property to the back half. Prior owners installed a septic system that was never used. Lemon, apple, orange and tangerine trees reside there (on drip) and one shed. There is a green tool shed that has electrical, two additional large storage sheds, and a small carport for riding lawn mower. Approx. 9-11 parking places. Sellers love Nipomo and the mild weather, and their neighbors. Golden State is the Water Company, and a high rated elementary school is a few blocks away. Two great high schools are also available, one is an award-winning Charter school.
Last Agent to Sell the Property
Robin Kosmala
Taylor Hoving Realty Group License #01380331 Listed on: 04/21/2022
Home Details
Home Type
- Single Family
Est. Annual Taxes
- $11,131
Year Built
- Built in 1978 | Remodeled
Lot Details
- 1 Acre Lot
- Property fronts a county road
- Cul-De-Sac
- Rural Setting
- Cross Fenced
- Drip System Landscaping
- Rectangular Lot
- Level Lot
- Backyard Sprinklers
- Back Yard
- Density is 2-5 Units/Acre
Parking
- 4 Car Direct Access Garage
- 9 Open Parking Spaces
- 2 Attached Carport Spaces
- Converted Garage
- Parking Available
- Front Facing Garage
- Two Garage Doors
- Garage Door Opener
- Circular Driveway
- Guest Parking
- RV Access or Parking
- Golf Cart Garage
Home Design
- Spanish Architecture
- Slab Foundation
- Spanish Tile Roof
- Stucco
Interior Spaces
- 2,600 Sq Ft Home
- Wet Bar
- Built-In Features
- Bar
- Crown Molding
- Ceiling Fan
- Plantation Shutters
- Drapes & Rods
- French Doors
- Sliding Doors
- Family Room with Fireplace
- Combination Dining and Living Room
- Bonus Room
- Game Room
- Workshop
- Home Gym
- Bluff Views
- Fire and Smoke Detector
- Attic
Kitchen
- Kitchenette
- Eat-In Kitchen
- Breakfast Bar
- Electric Oven
- Gas Cooktop
- Microwave
- Dishwasher
- Tile Countertops
- Pots and Pans Drawers
Flooring
- Carpet
- Laminate
- Tile
Bedrooms and Bathrooms
- 5 Main Level Bedrooms
- Primary Bedroom on Main
- Primary Bedroom Suite
- Double Master Bedroom
- Walk-In Closet
- Mirrored Closets Doors
- Remodeled Bathroom
- In-Law or Guest Suite
- Bidet
- Bathtub with Shower
- Walk-in Shower
- Exhaust Fan In Bathroom
- Linen Closet In Bathroom
Laundry
- Laundry Room
- Laundry in Garage
- Gas Dryer Hookup
Accessible Home Design
- No Interior Steps
- Accessible Parking
Outdoor Features
- Horse Property
- Covered patio or porch
- Arizona Room
- Exterior Lighting
- Separate Outdoor Workshop
- Rain Gutters
Additional Homes
- Detached Guest House
Schools
- Lange Elementary School
- Mesa View Middle School
- Nipomo High School
Utilities
- Ductless Heating Or Cooling System
- Forced Air Heating and Cooling System
- Heating System Uses Natural Gas
- Wall Furnace
- Vented Exhaust Fan
- Overhead Utilities
- Gas Water Heater
- Conventional Septic
- Phone Available
- Cable TV Available
Listing and Financial Details
- Assessor Parcel Number 092206017
Community Details
Overview
- No Home Owners Association
- Nipomo Subdivision
Recreation
- Golf Course Community
- Dog Park
- Horse Trails
Ownership History
Purchase Details
Home Financials for this Owner
Home Financials are based on the most recent Mortgage that was taken out on this home.Purchase Details
Home Financials for this Owner
Home Financials are based on the most recent Mortgage that was taken out on this home.Purchase Details
Purchase Details
Purchase Details
Home Financials for this Owner
Home Financials are based on the most recent Mortgage that was taken out on this home.Similar Homes in Nipomo, CA
Home Values in the Area
Average Home Value in this Area
Purchase History
| Date | Type | Sale Price | Title Company |
|---|---|---|---|
| Interfamily Deed Transfer | -- | First American Title Company | |
| Grant Deed | $581,500 | First American Title Company | |
| Interfamily Deed Transfer | -- | None Available | |
| Interfamily Deed Transfer | -- | -- | |
| Grant Deed | $275,000 | Fidelity National Title Co |
Mortgage History
| Date | Status | Loan Amount | Loan Type |
|---|---|---|---|
| Open | $553,215 | FHA | |
| Previous Owner | $220,000 | Unknown | |
| Previous Owner | $203,000 | Unknown | |
| Previous Owner | $200,000 | Balloon |
Property History
| Date | Event | Price | Change | Sq Ft Price |
|---|---|---|---|---|
| 06/06/2022 06/06/22 | Sold | $1,038,455 | 0.0% | $399 / Sq Ft |
| 05/20/2022 05/20/22 | Pending | -- | -- | -- |
| 05/05/2022 05/05/22 | Off Market | $1,038,455 | -- | -- |
| 05/05/2022 05/05/22 | Price Changed | $1,045,000 | -3.7% | $402 / Sq Ft |
| 04/21/2022 04/21/22 | For Sale | $1,085,000 | +86.6% | $417 / Sq Ft |
| 05/15/2015 05/15/15 | Sold | $581,500 | -- | $228 / Sq Ft |
Tax History Compared to Growth
Tax History
| Year | Tax Paid | Tax Assessment Tax Assessment Total Assessment is a certain percentage of the fair market value that is determined by local assessors to be the total taxable value of land and additions on the property. | Land | Improvement |
|---|---|---|---|---|
| 2024 | $11,131 | $1,080,351 | $416,160 | $664,191 |
| 2023 | $11,131 | $1,059,168 | $408,000 | $651,168 |
| 2022 | $7,985 | $758,399 | $283,129 | $475,270 |
| 2021 | $7,969 | $743,529 | $277,578 | $465,951 |
| 2020 | $7,878 | $735,906 | $274,732 | $461,174 |
| 2019 | $7,828 | $721,478 | $269,346 | $452,132 |
| 2018 | $7,733 | $707,332 | $264,065 | $443,267 |
| 2017 | $7,587 | $693,464 | $258,888 | $434,576 |
| 2016 | $6,463 | $614,867 | $253,812 | $361,055 |
| 2015 | $3,742 | $358,698 | $143,477 | $215,221 |
| 2014 | $3,602 | $351,673 | $140,667 | $211,006 |
Agents Affiliated with this Home
-
R
Seller's Agent in 2022
Robin Kosmala
Taylor Hoving Realty Group
-
Carla Ortiz

Buyer's Agent in 2022
Carla Ortiz
Modern Broker-Pismo Beach
(805) 441-9366
3 in this area
30 Total Sales
-
N
Seller Co-Listing Agent in 2015
Nicole Byram
Taylor Hoving Realty Group
Map
Source: California Regional Multiple Listing Service (CRMLS)
MLS Number: PI22080508
APN: 092-206-017
- 320 Casa Real Place
- 425 Calle Cielo
- 181 Eucalyptus Rd
- 355 Via Vicente
- 1685 Scenic View Way
- 0 Scenic View Way
- 161 Lot Scenic View Way
- 328 Mars Ct
- 345 Uranus Ct
- 395 Mesa Rd
- 468 Neptune Dr
- 7855 Suey Creek Rd
- 384 Callisto Ln
- 1591 Primavera Ln
- 1561 Cielo Ln
- 1020 Division St
- 0 Indiana Way Unit PI25034009
- 777 Sierra Rd
- 620 Camino Roble
- 124 Pomeroy Rd
