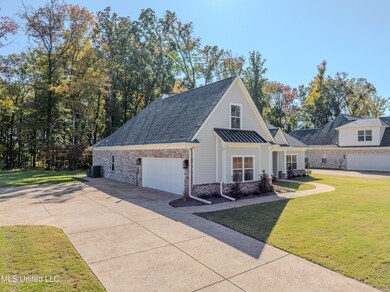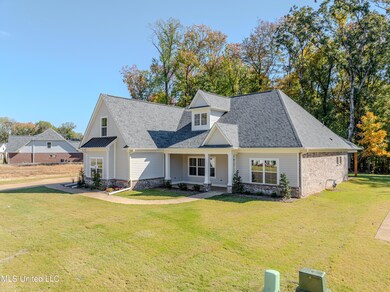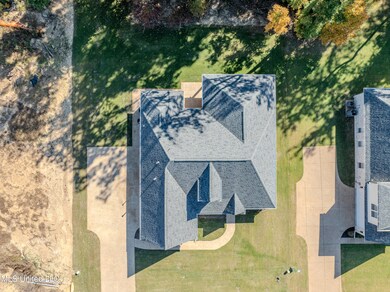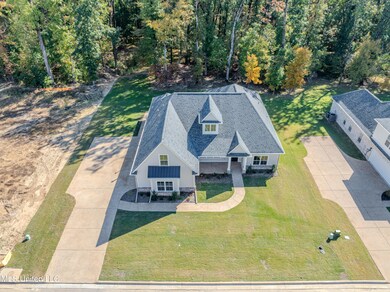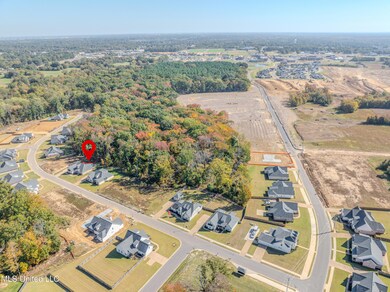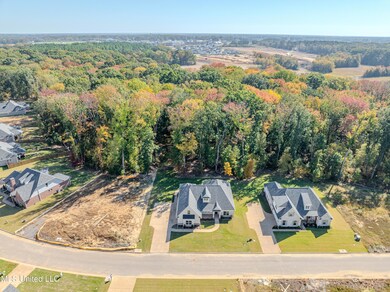
6586 Grand Oak Ln Southaven, MS 38672
Highlights
- Open Floorplan
- Traditional Architecture
- Main Floor Primary Bedroom
- DeSoto Central Elementary School Rated A-
- Wood Flooring
- Attic
About This Home
As of April 2025SILO SQUARE community!! Come see this gorgeous- brand new, NEVER lived in home! Talk about UPGRADES GALORE!! This beautiful Belle II plan has tons of upgrades. Let's start with the back patio that has been more than doubled from the standard plan and has an additional concrete pad with sidewalk leading around the house to the driveway. You will also notice that there was a gas line stubbed out for future Generac style generator to be added and one gas line for the grill to be added on back patio. There are lots of extra electrical outlets around outside too. As you walk inside you will find upgraded appliances, flooring, fixtures, and a gas range vented out of the roof. As an added feature this home also has some handicap accessible features that can appeal to everyone. You will notice the wider doors at garage entry, primary bedroom & primary bathroom/ closets. The primary bathroom shower is curb-less and has a wider entry great for convenience and can be wheelchair accessible as well as the luxurious dual shower head features. In both bathrooms there is extra blocking around toilets and in primary shower to make easy to install grab handles that would be secure. All of this in the Award Winning ''Live, Work, Play'' SILO SQUARE community while also having the privacy & peacefulness of mature trees spanning across your backyard! Walk, bike, or golf cart to dining, shopping, entertainment, restaurants & more. Also if you live in Silo Square community you get top priority on the wait list at the new Silo Academy school for little ones.
Last Agent to Sell the Property
Young Realty Co. License #S-54403 Listed on: 11/18/2024

Home Details
Home Type
- Single Family
Est. Annual Taxes
- $823
Year Built
- Built in 2024
Lot Details
- 0.29 Acre Lot
- Lot Dimensions are 100x150
- Landscaped
- Rectangular Lot
- Few Trees
- Front Yard
Parking
- 2 Car Attached Garage
- Side Facing Garage
Home Design
- Traditional Architecture
- Brick Exterior Construction
- Slab Foundation
- Architectural Shingle Roof
- Siding
Interior Spaces
- 2,403 Sq Ft Home
- 2-Story Property
- Open Floorplan
- Built-In Features
- Crown Molding
- Ceiling Fan
- Recessed Lighting
- Gas Fireplace
- Entrance Foyer
- Great Room with Fireplace
- Combination Kitchen and Living
- Breakfast Room
- Attic Floors
Kitchen
- Breakfast Bar
- Built-In Gas Oven
- Built-In Gas Range
- Kitchen Island
- Granite Countertops
- Farmhouse Sink
- Disposal
Flooring
- Wood
- Ceramic Tile
Bedrooms and Bathrooms
- 3 Bedrooms
- Primary Bedroom on Main
- Split Bedroom Floorplan
- Walk-In Closet
- 2 Full Bathrooms
- Double Vanity
- Soaking Tub
- Separate Shower
Laundry
- Laundry Room
- Sink Near Laundry
Home Security
- Home Security System
- Fire and Smoke Detector
Accessible Home Design
- Accessible Full Bathroom
- Roll-in Shower
- Accessible Bathroom
- Grip-Accessible Features
- Accessible Entrance
Outdoor Features
- Rain Gutters
- Front Porch
Location
- City Lot
Schools
- Desoto Central Elementary And Middle School
- Desoto Central High School
Utilities
- Cooling System Powered By Gas
- Multiple cooling system units
- Central Heating and Cooling System
- Heating System Uses Natural Gas
- Generator Hookup
- Natural Gas Connected
Listing and Financial Details
- Assessor Parcel Number 1 07 8 33 26 0 00112 00
Community Details
Overview
- Property has a Home Owners Association
- Association fees include ground maintenance
- Silo Square Subdivision
- The community has rules related to covenants, conditions, and restrictions
Amenities
- Restaurant
Similar Homes in Southaven, MS
Home Values in the Area
Average Home Value in this Area
Property History
| Date | Event | Price | Change | Sq Ft Price |
|---|---|---|---|---|
| 04/14/2025 04/14/25 | Sold | -- | -- | -- |
| 03/11/2025 03/11/25 | Pending | -- | -- | -- |
| 11/18/2024 11/18/24 | For Sale | $478,900 | +7.2% | $199 / Sq Ft |
| 10/01/2024 10/01/24 | Sold | -- | -- | -- |
| 09/12/2024 09/12/24 | Pending | -- | -- | -- |
| 09/12/2024 09/12/24 | For Sale | $446,900 | -- | $186 / Sq Ft |
Tax History Compared to Growth
Agents Affiliated with this Home
-
David Culver
D
Seller's Agent in 2025
David Culver
Young Realty Co.
(901) 849-4207
12 in this area
75 Total Sales
-
Tracy Kirkley

Buyer's Agent in 2025
Tracy Kirkley
Crye-Leike Of MS-OB
(901) 210-8045
29 in this area
344 Total Sales
-
Becky Austin

Seller's Agent in 2024
Becky Austin
Austin Realty Group, Inc-Her
(901) 283-6084
132 in this area
189 Total Sales
-
Lexie Hill
L
Seller Co-Listing Agent in 2024
Lexie Hill
Austin Realty Group, Inc-Her
(662) 429-8888
74 in this area
86 Total Sales
Map
Source: MLS United
MLS Number: 4096977
- 6579 Grand Oak Ln
- 6695 Bobwhite Cir
- 2286 Grand Oak Ln
- 2326 May Blvd
- 6555 Westland Ct
- 6604 Eastland Ct
- 6709 Tchulahoma Rd
- 6530 Eastland Ct
- 2587 North St
- 2647 North St
- 6643 Belltower Place
- 6679 Belltower Place
- 1590 Epping Forest Dr
- 1602 Stonehedge Dr
- 7170 Country Oak Dr
- 2892 Market Square Ave
- 7095 Pecan Hill Rd
- 6640 Montclair Ave
- 6674 Montclair Ave
- 755 Goodman Rd E

