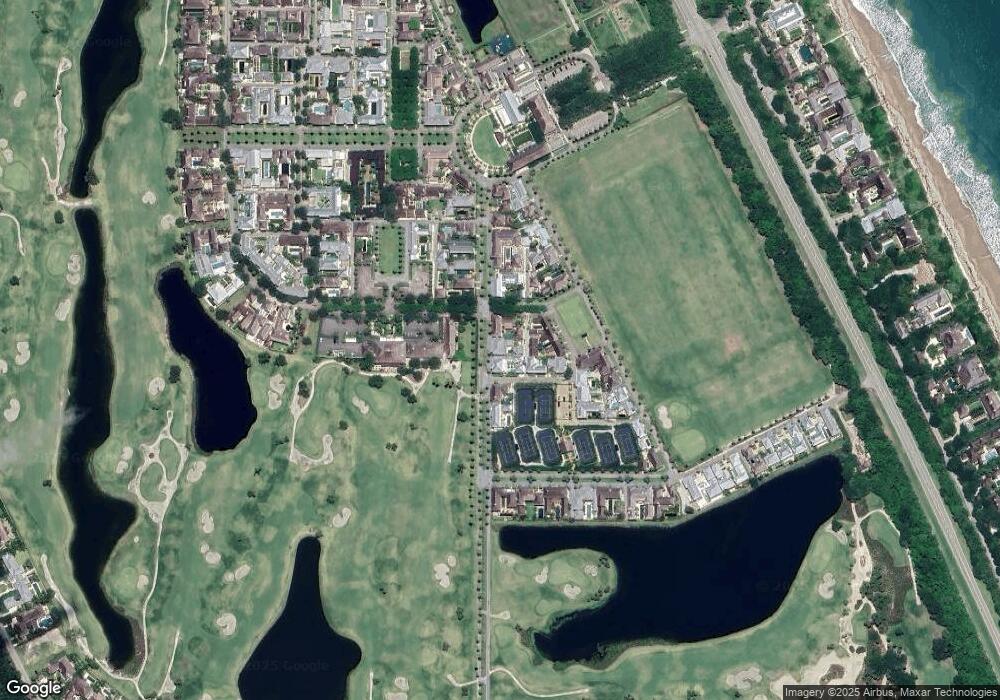
Highlights
- Beach Access
- Golf Course Community
- Outdoor Pool
- Beachland Elementary School Rated A-
- Fitness Center
- Golf Course View
About This Home
As of May 2018THIS WINDSOR RESIDENCE, WITH ITS SPACING AND SUNNY PRIVATE POOL COURTYARD, ENJOYS INCREDIBLE VIEWS OF THE GOLF COURSE TO THE WEST AND ALL THE BENEFITS OF A CONVENIENT VILLAGE LOCATION.
Last Agent to Sell the Property
Windsor Properties License #0306475 Listed on: 10/11/2012
Home Details
Home Type
- Single Family
Est. Annual Taxes
- $22,304
Year Built
- Built in 2004
Lot Details
- West Facing Home
- Sprinkler System
Parking
- 2 Car Detached Garage
Property Views
- Golf Course
- Garden
Home Design
- Shake Roof
- Wood Roof
Interior Spaces
- 2-Story Property
- Central Vacuum
- Built-In Features
- Crown Molding
- Vaulted Ceiling
- 2 Fireplaces
- Double Hung Windows
- French Doors
- Hurricane or Storm Shutters
Kitchen
- Built-In Oven
- Cooktop
- Microwave
- Dishwasher
- Wine Cooler
- Kitchen Island
- Disposal
Flooring
- Wood
- Carpet
- Slate Flooring
Bedrooms and Bathrooms
- 4 Bedrooms
- Split Bedroom Floorplan
- Walk-In Closet
Laundry
- Laundry Room
- Laundry on upper level
- Dryer
- Washer
Outdoor Features
- Outdoor Pool
- Beach Access
- Balcony
- Covered Patio or Porch
Horse Facilities and Amenities
- Riding Trail
Utilities
- Multiple cooling system units
- Central Heating and Cooling System
- Gas Water Heater
Listing and Financial Details
- Tax Lot 8
- Assessor Parcel Number 31391500006018000008.0
Community Details
Overview
- Association fees include trash
- Windsor Subdivision
Amenities
- Clubhouse
Recreation
- Golf Course Community
- Tennis Courts
- Community Playground
- Fitness Center
- Horse Trails
Ownership History
Purchase Details
Home Financials for this Owner
Home Financials are based on the most recent Mortgage that was taken out on this home.Purchase Details
Home Financials for this Owner
Home Financials are based on the most recent Mortgage that was taken out on this home.Purchase Details
Similar Homes in Vero Beach, FL
Home Values in the Area
Average Home Value in this Area
Purchase History
| Date | Type | Sale Price | Title Company |
|---|---|---|---|
| Warranty Deed | $2,260,000 | Attorney | |
| Warranty Deed | $2,000,000 | Attorney | |
| Warranty Deed | $270,000 | -- | |
| Warranty Deed | $90,000 | -- |
Mortgage History
| Date | Status | Loan Amount | Loan Type |
|---|---|---|---|
| Open | $1,750,000 | New Conventional | |
| Closed | $1,767,600 | New Conventional | |
| Closed | $1,800,000 | Second Mortgage Made To Cover Down Payment |
Property History
| Date | Event | Price | Change | Sq Ft Price |
|---|---|---|---|---|
| 05/04/2018 05/04/18 | Sold | $2,375,000 | -18.8% | $582 / Sq Ft |
| 04/04/2018 04/04/18 | Pending | -- | -- | -- |
| 12/28/2016 12/28/16 | For Sale | $2,925,000 | +46.3% | $716 / Sq Ft |
| 01/23/2013 01/23/13 | Sold | $2,000,000 | -16.5% | $490 / Sq Ft |
| 12/24/2012 12/24/12 | Pending | -- | -- | -- |
| 10/11/2012 10/11/12 | For Sale | $2,395,000 | -- | $586 / Sq Ft |
Tax History Compared to Growth
Tax History
| Year | Tax Paid | Tax Assessment Tax Assessment Total Assessment is a certain percentage of the fair market value that is determined by local assessors to be the total taxable value of land and additions on the property. | Land | Improvement |
|---|---|---|---|---|
| 2024 | $34,340 | $2,710,356 | $531,250 | $2,179,106 |
| 2023 | $34,340 | $2,355,630 | $0 | $0 |
| 2022 | $30,351 | $2,141,482 | $467,500 | $1,673,982 |
| 2021 | $29,326 | $1,997,597 | $467,500 | $1,530,097 |
| 2020 | $29,389 | $1,971,908 | $425,000 | $1,546,908 |
| 2019 | $30,938 | $2,014,408 | $467,500 | $1,546,908 |
| 2018 | $32,290 | $2,073,725 | $510,000 | $1,563,725 |
| 2017 | $31,812 | $2,008,178 | $0 | $0 |
| 2016 | $31,097 | $2,043,390 | $0 | $0 |
| 2015 | $28,964 | $1,783,990 | $0 | $0 |
| 2014 | $25,267 | $1,529,480 | $0 | $0 |
Agents Affiliated with this Home
-
B
Seller's Agent in 2018
Betsy Hanley
Windsor Properties
(772) 388-8416
52 in this area
53 Total Sales
-
W
Seller Co-Listing Agent in 2018
Wendy Barin
Windsor Properties
(772) 205-0467
25 in this area
25 Total Sales
-
L
Buyer's Agent in 2018
Laurin Pohl
Windsor Properties
(772) 388-8416
45 in this area
45 Total Sales
Source: REALTORS® Association of Indian River County
MLS Number: 131585
APN: 31-39-15-00006-0180-00008.0
- 3320 Oat Ln
- 3340 N Savannah Place
- 902 Orchid Point Way
- 520 White Pelican Cir
- 7 Beachside Dr
- 60 Beachside Dr Unit 201
- 425 Indies Dr
- 90 Beachside Dr Unit 101
- 331 Westwind Ct
- 2070 Spring Place
- 9665 Highway A1a
- 251 Seabreeze Ct
- 9535 E Maiden Ct
- 9525 E Maiden Ct
- 815 Pembroke Ct
- 11 Caribe Way
- 1980 W Cayman Rd
- 9496 Frangipani Dr
- 61 Caribe Way
- 9576 Doubloon Dr
